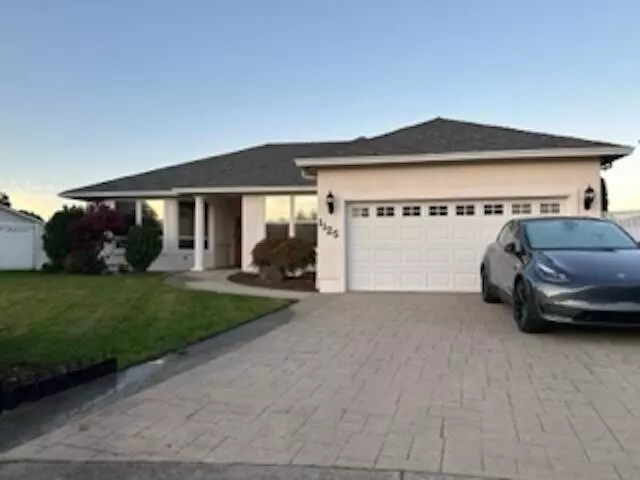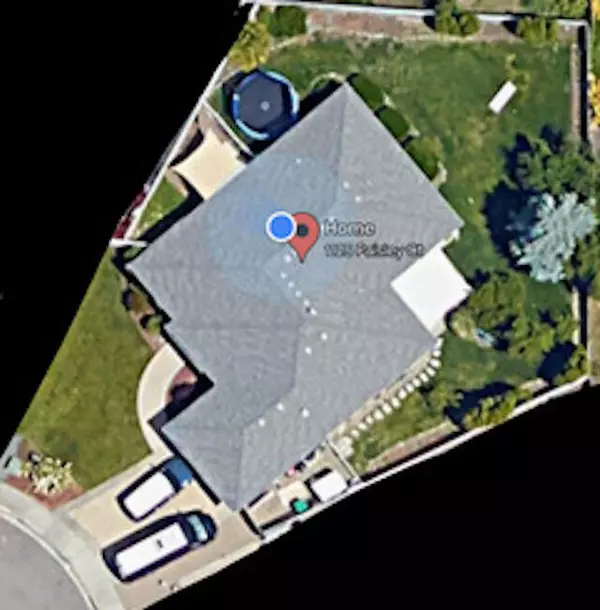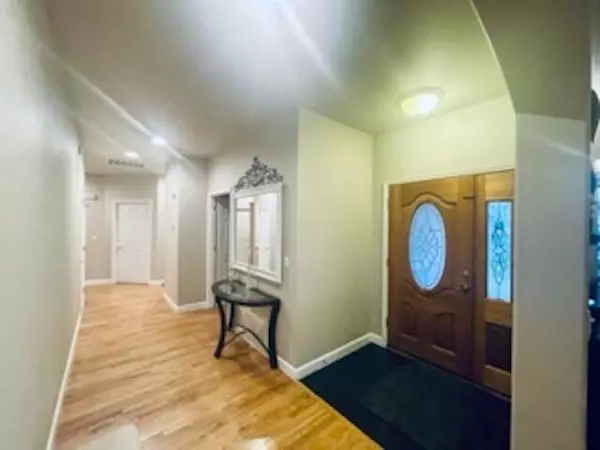$470,000
$487,500
3.6%For more information regarding the value of a property, please contact us for a free consultation.
1125 Paisley CT Central Point, OR 97502
5 Beds
3 Baths
2,312 SqFt
Key Details
Sold Price $470,000
Property Type Single Family Home
Sub Type Single Family Residence
Listing Status Sold
Purchase Type For Sale
Square Footage 2,312 sqft
Price per Sqft $203
Subdivision Forest Glen Phase I
MLS Listing ID 220170806
Sold Date 10/18/23
Style Contemporary
Bedrooms 5
Full Baths 2
Half Baths 1
Year Built 1998
Annual Tax Amount $4,420
Lot Size 10,454 Sqft
Acres 0.24
Lot Dimensions 0.24
Property Description
REDUCED! Now Offering Sellers Credit! Spacious open floorpan, hardwood and tile floors throughout. Recently painted interior and front exterior, new roof in 2020, along with updated lighting and well maintained landscaping. New AC unit and Coil in 2023. Large storage shelves in the garage and an oversized side gate for a small trailer or small boat. The kitchen boasts granite counter tops, hardwood cabinets, and a new oversized sink and kitchen faucet. The primary bedroom has coffered ceilings, a jetted soaking tub with shower in the partially updated master bath. The back patio is covered with ceiling fans to relax on hot days and overlook the large backyard with multiple fruit trees or you can soak in the hot tub in the privacy of the fully fenced backyard. The house is located in a quiet cul de sac just a short walk away from Forest Glen Park. Offering 2.5% buyers agent fee and 2% sellers credit.
Location
State OR
County Jackson
Community Forest Glen Phase I
Direction Turn East off Wedgewood into Paisley Court.
Rooms
Basement None
Interior
Interior Features Ceiling Fan(s), Double Vanity, Granite Counters, Jetted Tub, Kitchen Island, Open Floorplan, Shower/Tub Combo, Smart Thermostat, Soaking Tub, Solid Surface Counters, Spa/Hot Tub, Tile Counters, Vaulted Ceiling(s)
Heating Forced Air, Natural Gas
Cooling Central Air
Window Features Double Pane Windows,Tinted Windows,Vinyl Frames
Exterior
Exterior Feature Patio, Spa/Hot Tub
Parking Features Attached, Concrete, Driveway, Electric Vehicle Charging Station(s), Garage Door Opener, Heated Garage
Garage Spaces 2.0
Community Features Park, Playground, Sport Court
Roof Type Composition
Accessibility Accessible Bedroom, Accessible Closets, Accessible Entrance, Accessible Full Bath
Total Parking Spaces 2
Garage Yes
Building
Lot Description Fenced, Garden, Landscaped, Sprinkler Timer(s), Sprinklers In Rear
Entry Level One
Foundation Concrete Perimeter
Water Public
Architectural Style Contemporary
Structure Type Frame
New Construction No
Schools
High Schools Crater High
Others
Senior Community No
Tax ID 1-0918190
Security Features Smoke Detector(s)
Acceptable Financing Cash, Conventional, FHA
Listing Terms Cash, Conventional, FHA
Special Listing Condition Standard
Read Less
Want to know what your home might be worth? Contact us for a FREE valuation!

Our team is ready to help you sell your home for the highest possible price ASAP







