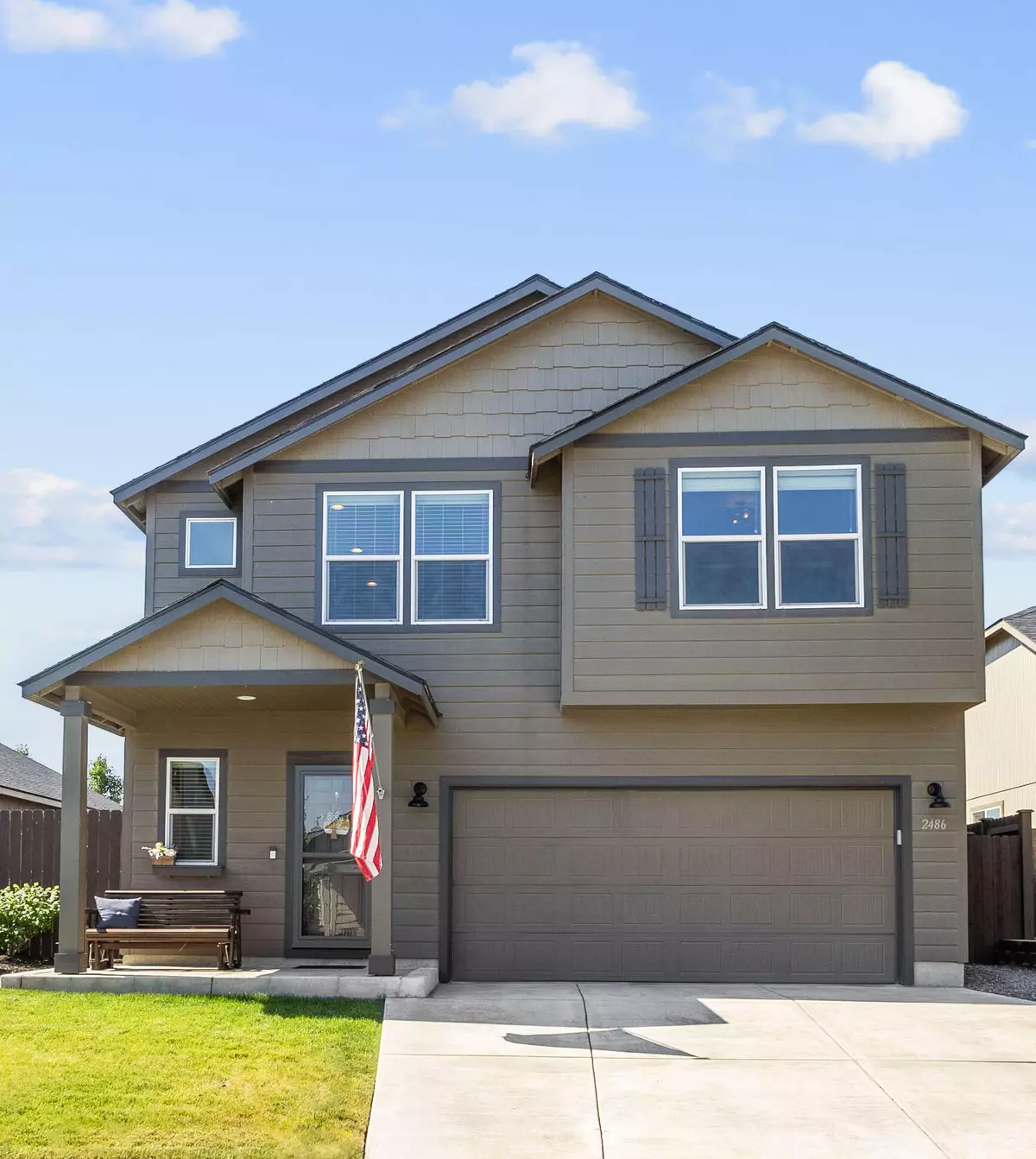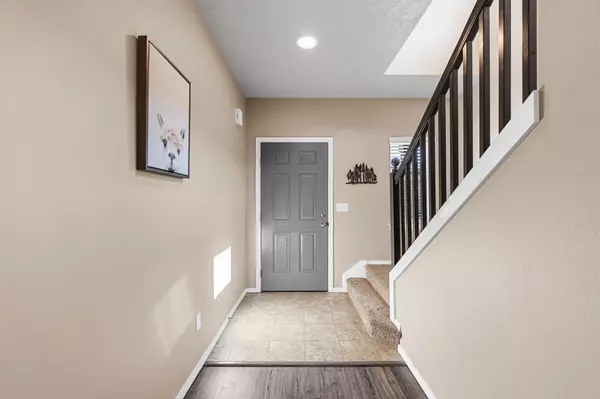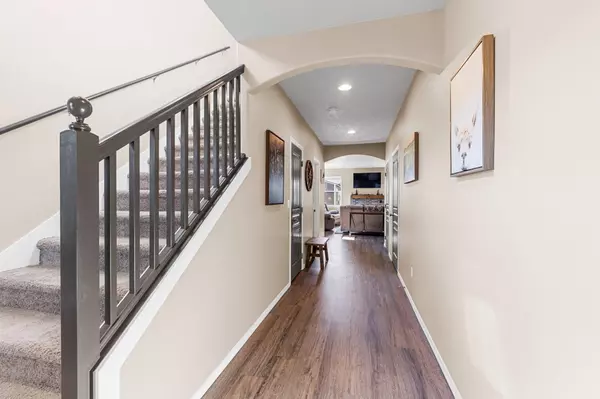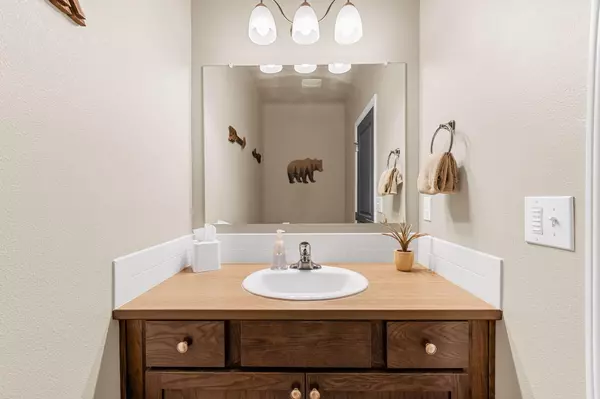$520,000
$529,000
1.7%For more information regarding the value of a property, please contact us for a free consultation.
2486 Hemlock WAY Redmond, OR 97756
3 Beds
3 Baths
2,250 SqFt
Key Details
Sold Price $520,000
Property Type Single Family Home
Sub Type Single Family Residence
Listing Status Sold
Purchase Type For Sale
Square Footage 2,250 sqft
Price per Sqft $231
Subdivision Maple Meadows
MLS Listing ID 220167721
Sold Date 10/20/23
Style Craftsman
Bedrooms 3
Full Baths 2
Half Baths 1
HOA Fees $74
Year Built 2019
Annual Tax Amount $3,632
Lot Size 5,662 Sqft
Acres 0.13
Lot Dimensions 0.13
Property Description
Welcome to an idyllic neighborhood located in NW Redmond. Step into this exceptional turnkey 2,250 Sq.Ft. home, featuring a modern and inviting open concept design spread across two levels. With 3
bedrooms, 2.5 baths, and a spacious loft, there is ample room for both relaxation and entertainment.
Prepare meals effortlessly in this well-appointed kitchen, boasting abundant counter space, an elevated bar for socializing, and plenty of cabinetry for all your storage needs. The kitchen is complemented by elegant quartz countertops and top-of-the-line stainless-steel appliances.The adjacent dining room offers a delightful view of the beautifully landscaped and fully fenced back yard, complete with a shed, garden space, an enlarged covered patio, and an elevated gas fire feature. This outdoor sanctuary provides the perfect setting for entertaining friends and family or simply enjoying a peaceful retreat. With generous living spaces and thoughtful design, this home lives large!
Location
State OR
County Deschutes
Community Maple Meadows
Rooms
Basement None
Interior
Interior Features Kitchen Island, Open Floorplan, Walk-In Closet(s)
Heating Forced Air, Natural Gas
Cooling Central Air, ENERGY STAR Qualified Equipment
Fireplaces Type Gas, Living Room
Fireplace Yes
Window Features Double Pane Windows
Exterior
Exterior Feature Patio
Garage Driveway, Garage Door Opener
Garage Spaces 2.0
Community Features Gas Available, Park
Amenities Available Park, Trail(s)
Roof Type Composition
Total Parking Spaces 2
Garage Yes
Building
Lot Description Fenced, Landscaped, Sprinkler Timer(s), Sprinklers In Front, Sprinklers In Rear
Entry Level Two
Foundation Stemwall
Builder Name Hayden
Water Public
Architectural Style Craftsman
Structure Type Frame
New Construction No
Schools
High Schools Redmond High
Others
Senior Community No
Tax ID 277165
Security Features Carbon Monoxide Detector(s),Smoke Detector(s)
Acceptable Financing Cash, Conventional, VA Loan
Listing Terms Cash, Conventional, VA Loan
Special Listing Condition Standard
Read Less
Want to know what your home might be worth? Contact us for a FREE valuation!

Our team is ready to help you sell your home for the highest possible price ASAP







