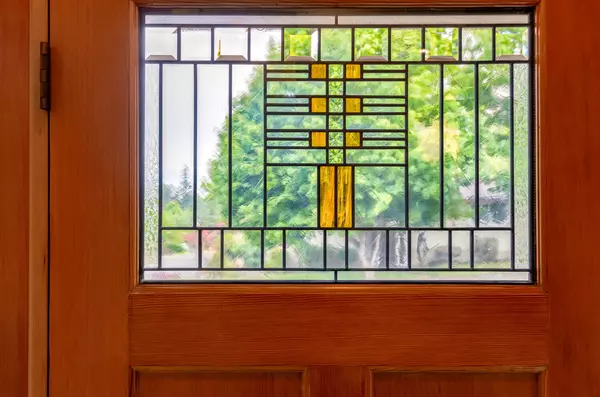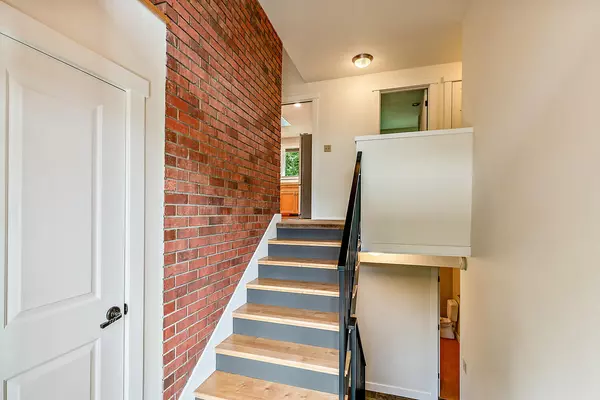$630,000
$630,000
For more information regarding the value of a property, please contact us for a free consultation.
1330 Greenmeadows WAY Ashland, OR 97520
4 Beds
3 Baths
2,244 SqFt
Key Details
Sold Price $630,000
Property Type Single Family Home
Sub Type Single Family Residence
Listing Status Sold
Purchase Type For Sale
Square Footage 2,244 sqft
Price per Sqft $280
Subdivision Mountain Ranch Subdivision Unit No 2
MLS Listing ID 220170843
Sold Date 10/19/23
Style Contemporary
Bedrooms 4
Full Baths 3
HOA Fees $416
Year Built 1977
Annual Tax Amount $6,213
Lot Size 9,583 Sqft
Acres 0.22
Lot Dimensions 0.22
Property Sub-Type Single Family Residence
Property Description
Located on a spacious corner lot in a highly desirable Mountain Ranch neighborhood, this thoughtfully maintained home is bright, clean & move-in ready! Comfortable & appealing 2-story, split level, freshly painted inside and out, featuring a versatile floorplan, skylights, brick fireplace, and pleasant mountain views. The main level offers a peaceful primary bedroom w/ bath, 2- additional bedrooms & hall bathroom, open living room w/ window seats & brick fireplace, kitchen & dining area w/sliding door overlooking fully fenced & beautifully landscaped backyard with large stone patio. The lower level offers a 4th bedroom, bath, laundry room and a cozy family room. A fully landscaped yard, TID irrigation, attached double-car garage & easy access to the fabulous Oredson Todd Woods & fabulous hiking trails complete this wonderful property.
Location
State OR
County Jackson
Community Mountain Ranch Subdivision Unit No 2
Direction Siskiyou Blvd to upper Tolman Creek Rd., right on Greenmeadows Way, house is on the left corner of Greenmeadows and Ranch.
Rooms
Basement Daylight
Interior
Interior Features Dual Flush Toilet(s), Fiberglass Stall Shower, Laminate Counters, Linen Closet, Shower/Tub Combo, Solid Surface Counters, Tile Shower, Vaulted Ceiling(s)
Heating Electric, Heat Pump
Cooling Heat Pump
Fireplaces Type Living Room, Wood Burning
Fireplace Yes
Window Features Double Pane Windows,Vinyl Frames
Exterior
Exterior Feature Patio
Parking Features Attached, Driveway, Garage Door Opener, On Street
Garage Spaces 2.0
Community Features Access to Public Lands, Trail(s)
Amenities Available Trail(s), Other
Roof Type Composition
Total Parking Spaces 2
Garage Yes
Building
Lot Description Fenced, Landscaped, Level, Sprinkler Timer(s), Sprinklers In Front, Sprinklers In Rear
Entry Level Two,Multi/Split
Foundation Block, Slab
Water Public
Architectural Style Contemporary
Structure Type Frame
New Construction No
Schools
High Schools Ashland High
Others
Senior Community No
Tax ID 10565068
Security Features Carbon Monoxide Detector(s),Smoke Detector(s)
Acceptable Financing Cash, Conventional
Listing Terms Cash, Conventional
Special Listing Condition Standard
Read Less
Want to know what your home might be worth? Contact us for a FREE valuation!

Our team is ready to help you sell your home for the highest possible price ASAP






