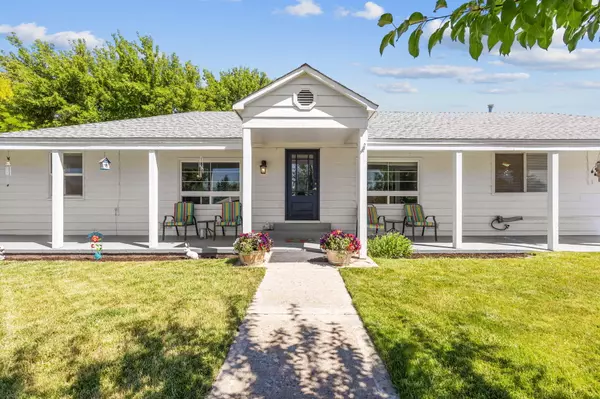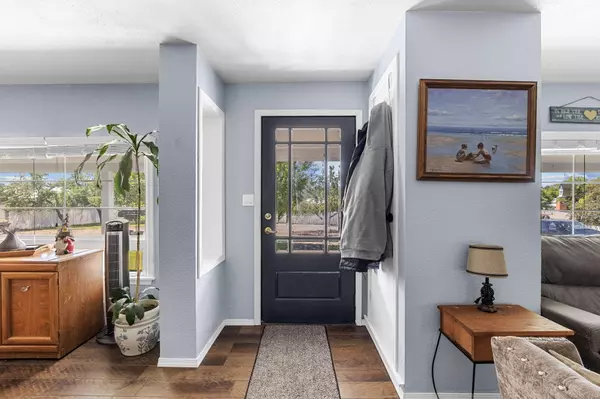$426,400
$439,000
2.9%For more information regarding the value of a property, please contact us for a free consultation.
1244 Powell LN Prineville, OR 97754
4 Beds
2 Baths
2,001 SqFt
Key Details
Sold Price $426,400
Property Type Single Family Home
Sub Type Single Family Residence
Listing Status Sold
Purchase Type For Sale
Square Footage 2,001 sqft
Price per Sqft $213
Subdivision Ochoco Heights
MLS Listing ID 220167266
Sold Date 10/17/23
Style Prairie
Bedrooms 4
Full Baths 2
Year Built 1950
Annual Tax Amount $2,220
Lot Size 0.410 Acres
Acres 0.41
Lot Dimensions 0.41
Property Description
Charming Ochoco Heights home with a double lot totaling .41 of an acre! Come up the circle drive, around the mature peach tree, to the lush green grass, & covered front
porch. Step into the great room w/new LVP wood flooring, formal dining, living room with original wood burning fireplace. Kitchen was remodeled w/corian counters, stls
steel appliances, cabinets, & has tons of storage including lg pantry. One wing of house has 3 lg bedrooms w/updated carpet + full bath w/tub and vanity. Other wing of
house has massive laundry room w/sink, & cupboards. Den/tv room or could be used as an office & has separate entrance for multi-generational living. Primary suite
w/walk-in-closet, bathroom w/jetted tub & shower. New Furnace in 2022. RV/boat parking, covered carport, pool area, hot tub hookups, deck, patio, dog run and great
backyard for entertaining!
Sprinklers, great area for garden, alley access, & plum, pear, & peach trees.
Location
State OR
County Crook
Community Ochoco Heights
Rooms
Basement None
Interior
Interior Features Breakfast Bar, Ceiling Fan(s), Fiberglass Stall Shower, Jetted Tub, Laminate Counters, Linen Closet, Open Floorplan, Pantry, Primary Downstairs, Shower/Tub Combo, Solid Surface Counters, Tile Counters, Walk-In Closet(s)
Heating Forced Air, Natural Gas
Cooling None
Fireplaces Type Great Room, Wood Burning
Fireplace Yes
Window Features ENERGY STAR Qualified Windows,Vinyl Frames
Exterior
Exterior Feature Deck, Patio
Garage Attached, Attached Carport, Concrete, Driveway, Garage Door Opener, Heated Garage, RV Access/Parking
Garage Spaces 1.0
Community Features Gas Available
Roof Type Composition
Total Parking Spaces 1
Garage Yes
Building
Lot Description Fenced, Landscaped, Level, Native Plants
Entry Level One
Foundation Stemwall
Water Public
Architectural Style Prairie
Structure Type Frame
New Construction No
Schools
High Schools Crook County High
Others
Senior Community No
Tax ID 7739
Security Features Carbon Monoxide Detector(s),Smoke Detector(s)
Acceptable Financing Cash, Conventional, FHA, USDA Loan, VA Loan
Listing Terms Cash, Conventional, FHA, USDA Loan, VA Loan
Special Listing Condition Standard
Read Less
Want to know what your home might be worth? Contact us for a FREE valuation!

Our team is ready to help you sell your home for the highest possible price ASAP







