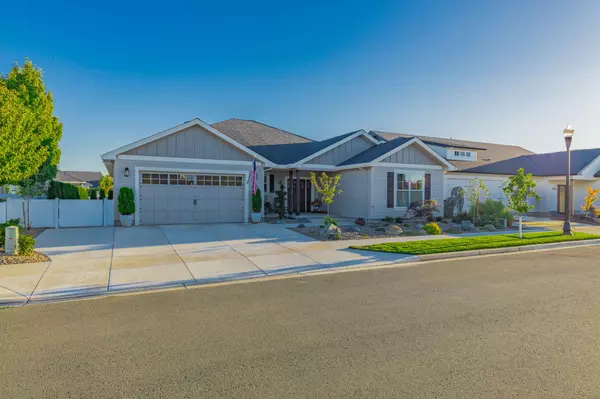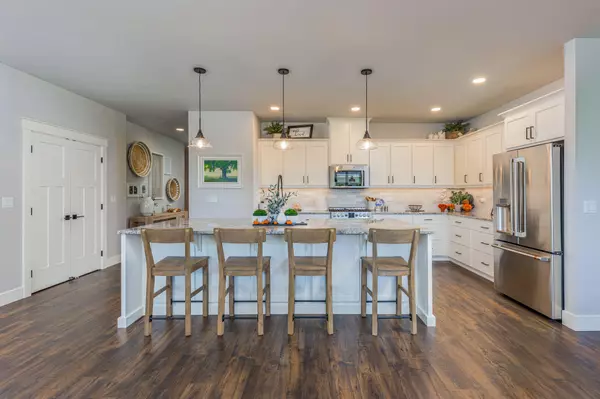$740,650
$749,650
1.2%For more information regarding the value of a property, please contact us for a free consultation.
629 Bridge Creek DR Central Point, OR 97502
4 Beds
2 Baths
2,135 SqFt
Key Details
Sold Price $740,650
Property Type Single Family Home
Sub Type Single Family Residence
Listing Status Sold
Purchase Type For Sale
Square Footage 2,135 sqft
Price per Sqft $346
Subdivision North Village At Twin Creeks Phase Iii, The
MLS Listing ID 220171188
Sold Date 10/16/23
Style Contemporary
Bedrooms 4
Full Baths 2
HOA Fees $35
Year Built 2021
Annual Tax Amount $3,333
Lot Size 7,840 Sqft
Acres 0.18
Lot Dimensions 0.18
Property Description
Welcome to your dream home in the prestigious Twin Creeks community! This captivating 4-bedroom, 2-full bath beauty boasts a generous 2,135 square feet of modern living space and was built in 2021. Prepare to be impressed! Breathtaking open floor plan that seamlessly flows from room to room. Natural light bathes the living spaces, creating an inviting and warm atmosphere that's perfect for everyday living and entertaining.
Imagine preparing gourmet meals on the expansive island with granite counters and an abundance of storage. A chef's dream come true!
The primary suite is a true sanctuary with a tile shower and walk-in closet, that adds a touch of luxury to your daily routine.
Additional features of this immaculate home include- built in generator with auto switch, epoxy flooring in the garage and a humidity & temperature controlled room for your hobbies or storage. All just a short distance to local shops, eateries, parks, and downtown.
Location
State OR
County Jackson
Community North Village At Twin Creeks Phase Iii, The
Direction 99 to Twin Creeks Crossing. Take a right onto N Haskell. Left onto Bridge Creek. House is on the left.
Rooms
Basement None
Interior
Interior Features Breakfast Bar, Built-in Features, Ceiling Fan(s), Double Vanity, Enclosed Toilet(s), Granite Counters, Kitchen Island, Linen Closet, Open Floorplan, Pantry, Shower/Tub Combo, Tile Shower, Walk-In Closet(s)
Heating Forced Air, Natural Gas
Cooling Central Air
Fireplaces Type Gas
Fireplace Yes
Window Features Double Pane Windows,Vinyl Frames
Exterior
Exterior Feature Patio
Garage Attached, Concrete, Driveway, Garage Door Opener
Garage Spaces 2.0
Community Features Park, Pickleball Court(s), Playground, Sport Court, Tennis Court(s)
Amenities Available Park, Pickleball Court(s), Playground, Sport Court, Tennis Court(s)
Roof Type Composition
Accessibility Accessible Bedroom, Accessible Hallway(s), Accessible Kitchen
Total Parking Spaces 2
Garage Yes
Building
Lot Description Drip System, Fenced, Landscaped, Level, Sprinkler Timer(s), Sprinklers In Front, Sprinklers In Rear
Entry Level One
Foundation Concrete Perimeter
Builder Name Mark Wickham- Vision Homes
Water Public
Architectural Style Contemporary
Structure Type Frame
New Construction No
Schools
High Schools Crater High
Others
Senior Community No
Tax ID 1-100948-2
Security Features Carbon Monoxide Detector(s),Smoke Detector(s)
Acceptable Financing Cash, Conventional
Listing Terms Cash, Conventional
Special Listing Condition Standard
Read Less
Want to know what your home might be worth? Contact us for a FREE valuation!

Our team is ready to help you sell your home for the highest possible price ASAP







