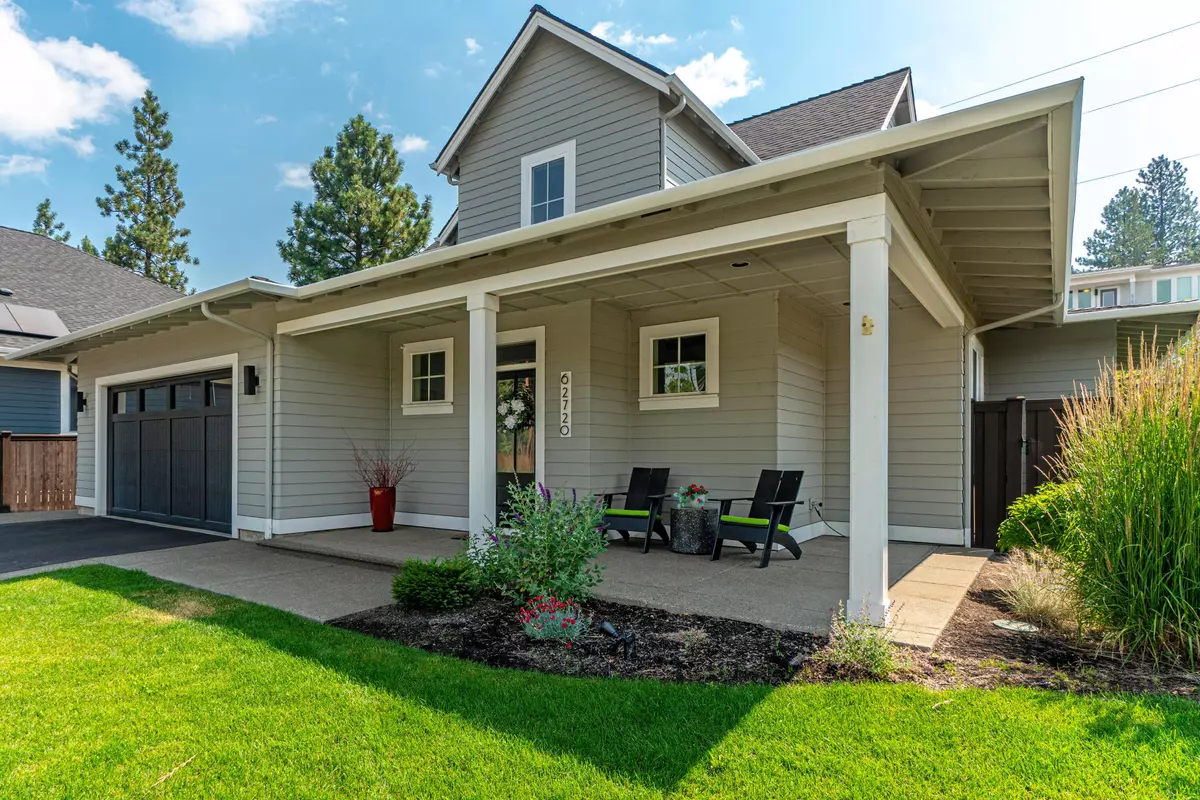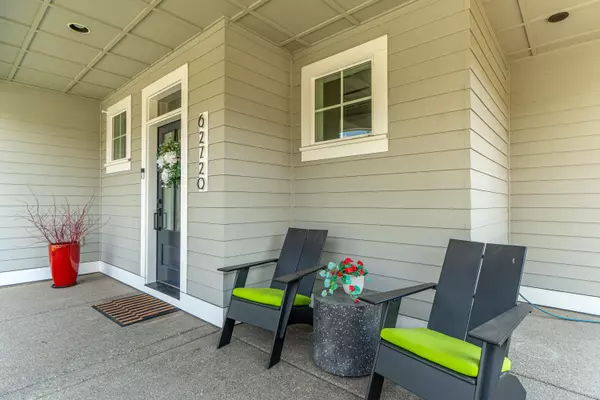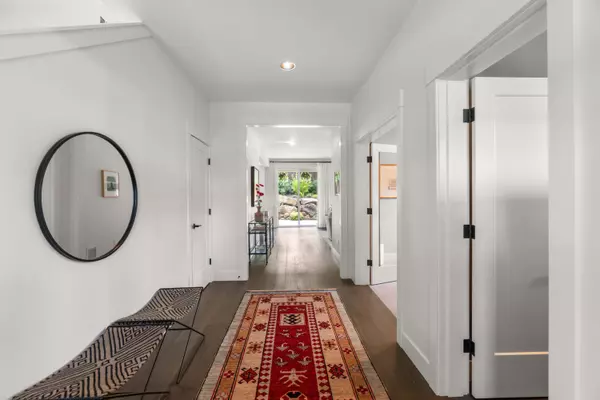$1,230,000
$1,225,000
0.4%For more information regarding the value of a property, please contact us for a free consultation.
62720 Mehama DR Bend, OR 97703
3 Beds
3 Baths
2,435 SqFt
Key Details
Sold Price $1,230,000
Property Type Single Family Home
Sub Type Single Family Residence
Listing Status Sold
Purchase Type For Sale
Square Footage 2,435 sqft
Price per Sqft $505
Subdivision Shevlin Bluffs
MLS Listing ID 220166986
Sold Date 10/16/23
Style Contemporary,Traditional
Bedrooms 3
Full Baths 2
Half Baths 1
HOA Fees $928
Year Built 2019
Annual Tax Amount $6,492
Lot Size 7,840 Sqft
Acres 0.18
Lot Dimensions 0.18
Property Description
Experience the perfect blend of modern farmhouse charm and convenient living in Shevlin Bluffs. Crafted by award winning builders, Structure Development NW, this home is on a rare corner lot near Shevlin Park on Bend's west side where you will have easy access to parks and trails, and the popular restaurants and shops of NW Crossing. Here, you are welcomed by an inviting open floor plan, where a spacious great room awaits with a newly remodeled gas fireplace and hardwood floors that flow throughout the main living area. The kitchen is a showcase for stainless steel appliances, custom cabinetry, solid surface quartz countertops, and modern lighting. Primary suite on main level, and two guest bedrooms, large family room and full bathroom on upper level. Relish in the tranquility of the covered front and back porches. The beautifully landscaped yard offers both privacy and a picturesque setting. Make this remarkable modern farmhouse-style home your own. Earth advantage certified.
Location
State OR
County Deschutes
Community Shevlin Bluffs
Interior
Interior Features Built-in Features, Double Vanity, Enclosed Toilet(s), Kitchen Island, Linen Closet, Open Floorplan, Pantry, Primary Downstairs, Shower/Tub Combo, Smart Thermostat, Solid Surface Counters, Tile Shower, Walk-In Closet(s)
Heating Forced Air, Heat Pump, Natural Gas
Cooling Central Air, Heat Pump
Fireplaces Type Gas, Great Room
Fireplace Yes
Window Features Double Pane Windows,Vinyl Frames
Exterior
Exterior Feature Patio, Spa/Hot Tub
Garage Asphalt, Attached, Driveway, Garage Door Opener
Garage Spaces 2.0
Community Features Gas Available
Amenities Available Other
Roof Type Composition
Total Parking Spaces 2
Garage Yes
Building
Lot Description Corner Lot, Drip System, Fenced, Landscaped, Smart Irrigation, Sprinklers In Front, Sprinklers In Rear
Entry Level Two
Foundation Stemwall
Water Backflow Domestic, Backflow Irrigation, Public, Water Meter
Architectural Style Contemporary, Traditional
Structure Type Frame
New Construction No
Schools
High Schools Summit High
Others
Senior Community No
Tax ID 277482
Security Features Carbon Monoxide Detector(s),Smoke Detector(s)
Acceptable Financing Cash, Conventional
Listing Terms Cash, Conventional
Special Listing Condition Standard
Read Less
Want to know what your home might be worth? Contact us for a FREE valuation!

Our team is ready to help you sell your home for the highest possible price ASAP







