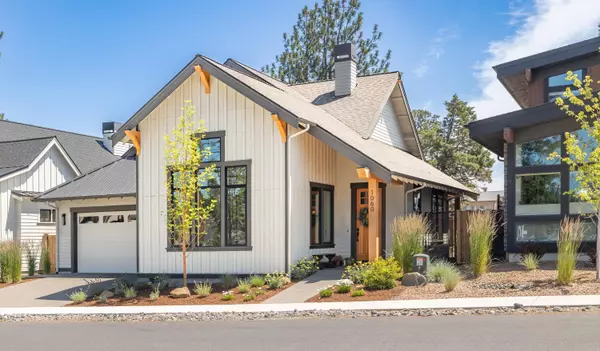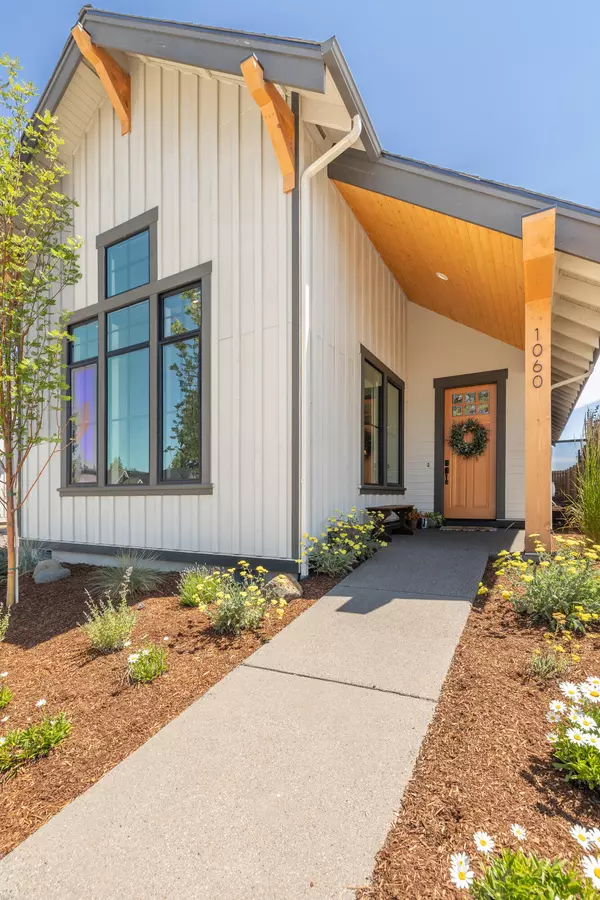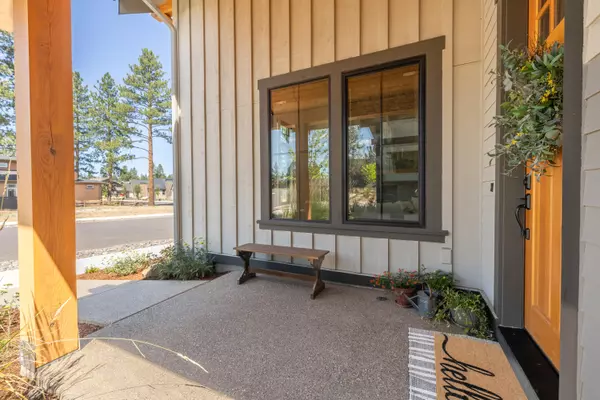$785,000
$799,000
1.8%For more information regarding the value of a property, please contact us for a free consultation.
1060 Bluebird ST Sisters, OR 97759
3 Beds
2 Baths
1,798 SqFt
Key Details
Sold Price $785,000
Property Type Single Family Home
Sub Type Single Family Residence
Listing Status Sold
Purchase Type For Sale
Square Footage 1,798 sqft
Price per Sqft $436
Subdivision Clearpine
MLS Listing ID 220167815
Sold Date 10/16/23
Style Northwest,Other
Bedrooms 3
Full Baths 2
HOA Fees $55
Year Built 2021
Annual Tax Amount $3,668
Lot Size 5,662 Sqft
Acres 0.13
Lot Dimensions 0.13
Property Sub-Type Single Family Residence
Property Description
Stunning single-level modern farmhouse located in the sought-after neighborhood of Clearpine, in the charming town of Sisters. Upon entering the home you are welcomed with an open floor plan, vaulted ceilings in the great room and primary bedroom, an abundance of natural light, and the kitchen of your dreams. This energy star certified home was built recently in 2021 by Curtis Homes and features numerous upgrades, including quartz countertops, engineered hardwood floors, alder wood ceiling height kitchen cabinets, Hunter Douglas solar shades, a built-in workstation, and a beautiful floor-to-ceiling stone masonry fireplace. Enjoy a covered back patio with a fully fenced yard and low-maintenance landscaping. This exclusive home is conveniently located just a few blocks from a park, forest trails, Fika Coffee, dining, and Downtown Sisters. You don't want to miss this one!
Location
State OR
County Deschutes
Community Clearpine
Interior
Interior Features Built-in Features, Double Vanity, Kitchen Island, Linen Closet, Open Floorplan, Pantry, Primary Downstairs, Shower/Tub Combo, Solid Surface Counters
Heating Electric, Forced Air, Zoned
Cooling Central Air, Zoned
Fireplaces Type Family Room, Great Room, Propane
Fireplace Yes
Window Features Double Pane Windows,Vinyl Frames
Exterior
Exterior Feature Patio
Parking Features Attached, Concrete, Driveway
Garage Spaces 2.0
Community Features Access to Public Lands, Park, Short Term Rentals Not Allowed, Trail(s)
Amenities Available Firewise Certification, Park, Snow Removal
Roof Type Composition,Metal
Porch true
Total Parking Spaces 2
Garage Yes
Building
Lot Description Fenced, Sprinkler Timer(s), Sprinklers In Front, Xeriscape Landscape
Entry Level One
Foundation Stemwall
Builder Name Curtis Homes
Water Public
Architectural Style Northwest, Other
Structure Type Frame
New Construction No
Schools
High Schools Sisters High
Others
Senior Community No
Tax ID 281572
Security Features Carbon Monoxide Detector(s),Security System Owned
Acceptable Financing Cash, Conventional, FHA, VA Loan
Listing Terms Cash, Conventional, FHA, VA Loan
Special Listing Condition Standard
Read Less
Want to know what your home might be worth? Contact us for a FREE valuation!

Our team is ready to help you sell your home for the highest possible price ASAP






