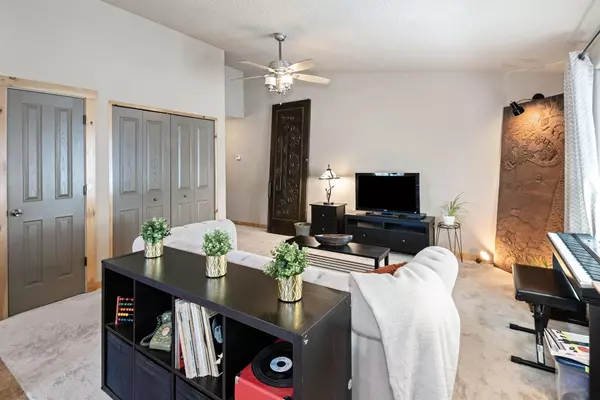$349,000
$349,000
For more information regarding the value of a property, please contact us for a free consultation.
16464 Cassidy DR La Pine, OR 97739
3 Beds
2 Baths
1,208 SqFt
Key Details
Sold Price $349,000
Property Type Single Family Home
Sub Type Single Family Residence
Listing Status Sold
Purchase Type For Sale
Square Footage 1,208 sqft
Price per Sqft $288
Subdivision Huntington Meadows
MLS Listing ID 220166943
Sold Date 10/13/23
Style Ranch,Traditional
Bedrooms 3
Full Baths 2
Year Built 2005
Annual Tax Amount $1,853
Lot Size 5,662 Sqft
Acres 0.13
Lot Dimensions 0.13
Property Sub-Type Single Family Residence
Property Description
Welcome to 16464 Cassidy Drive, a beautifully maintained three-bedroom, two-bathroom home nestled in a friendly neighborhood. Built in 2006, this 1,208 sq ft home offers a blend of comfort and easy access to outdoor recreational opportunities. As you step into this lovely home, you'll notice newer carpeting, adding warmth and coziness to the space. The southern exposure of the property is a unique feature that reduces the hassle of snow shoveling in the winter months, providing you with more time to enjoy the beauty of the season. The property comes with a fully fenced backyard, perfect for outdoor activities or summer BBQs on the rear deck. The front lawn is enhanced with sprinklers for easy maintenance and is also fully fenced.
Storage will never be an issue at this home. Along with a spacious two-car garage and pantry, the property has a Tuff Shed for add'l storage needs.
Location
State OR
County Deschutes
Community Huntington Meadows
Rooms
Basement None
Interior
Interior Features Ceiling Fan(s), Double Vanity, Fiberglass Stall Shower, Kitchen Island, Laminate Counters, Open Floorplan, Pantry, Primary Downstairs, Shower/Tub Combo, Vaulted Ceiling(s)
Heating Electric, Forced Air
Cooling None
Window Features Vinyl Frames
Exterior
Exterior Feature Deck
Parking Features Asphalt, Attached, Concrete, Driveway, On Street
Garage Spaces 2.0
Roof Type Composition
Total Parking Spaces 2
Garage Yes
Building
Lot Description Fenced, Landscaped, Sprinklers In Front
Entry Level One
Foundation Stemwall
Water Public
Architectural Style Ranch, Traditional
Structure Type Frame
New Construction No
Schools
High Schools Lapine Sr High
Others
Senior Community No
Tax ID 246983
Security Features Carbon Monoxide Detector(s),Smoke Detector(s)
Acceptable Financing Cash, Conventional, FHA, USDA Loan, VA Loan
Listing Terms Cash, Conventional, FHA, USDA Loan, VA Loan
Special Listing Condition Standard
Read Less
Want to know what your home might be worth? Contact us for a FREE valuation!

Our team is ready to help you sell your home for the highest possible price ASAP






