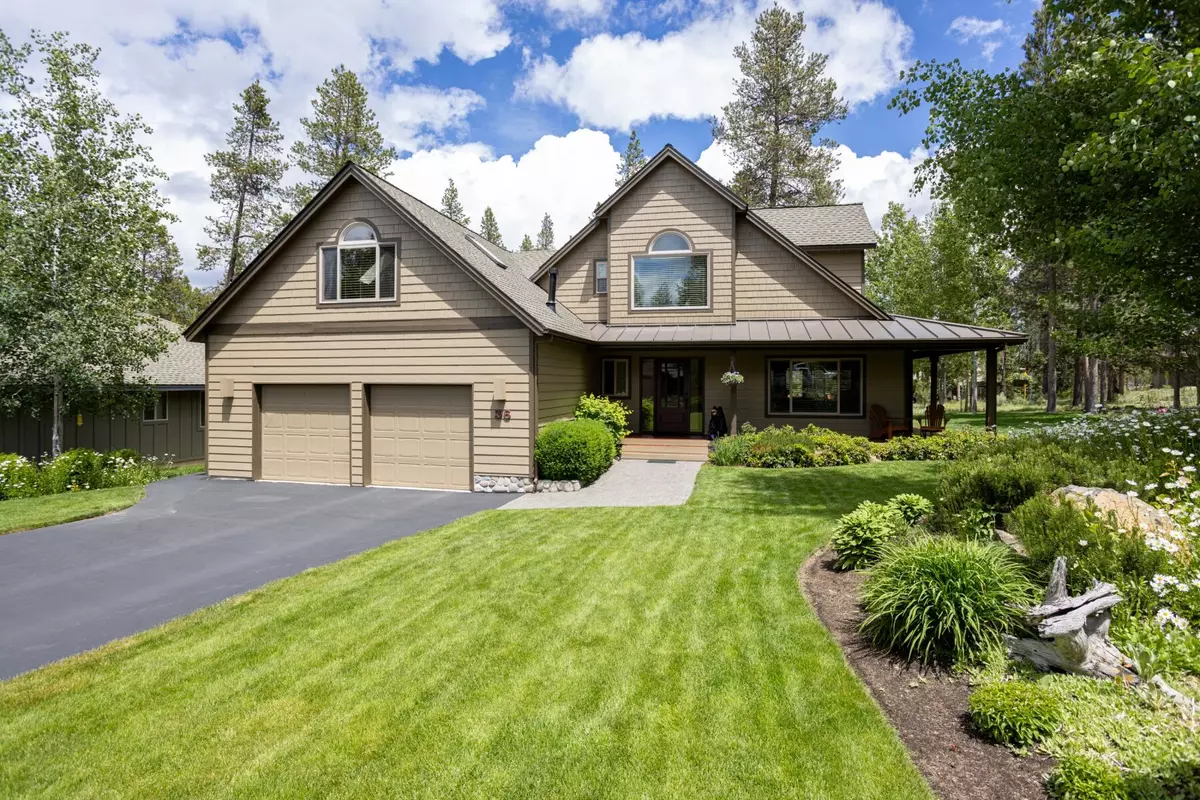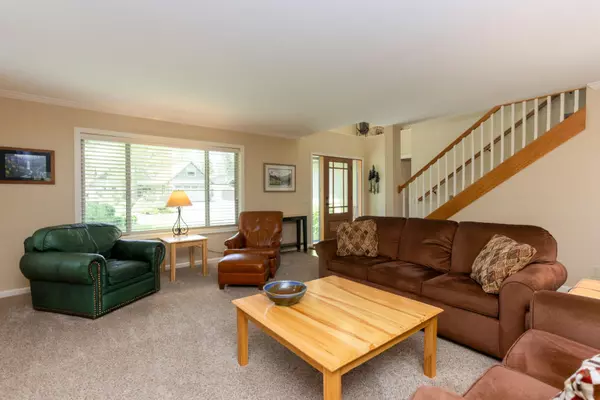$1,205,000
$1,250,000
3.6%For more information regarding the value of a property, please contact us for a free consultation.
17844 Big Leaf LN #36 Sunriver, OR 97707
3 Beds
3 Baths
2,651 SqFt
Key Details
Sold Price $1,205,000
Property Type Single Family Home
Sub Type Single Family Residence
Listing Status Sold
Purchase Type For Sale
Square Footage 2,651 sqft
Price per Sqft $454
Subdivision Fairway Crest Village
MLS Listing ID 220166538
Sold Date 10/12/23
Style Northwest
Bedrooms 3
Full Baths 2
Half Baths 1
HOA Fees $153
Year Built 1996
Annual Tax Amount $6,455
Lot Size 10,890 Sqft
Acres 0.25
Lot Dimensions 0.25
Property Description
Meticulously maintained NW-style home on the North end of Sunriver. The main level features a spacious great room with built-in cabinetry, river-rock gas fireplace and hardwood & carpet flooring. The kitchen has a clean look and feel with white cabinetry, SS appliances, island with granite top, tiled counters and eating nook (used as a sitting area). The roomy primary bedroom is also on the main floor with gas fireplace and updated bath. Upstairs you'll find two bedrooms, a large bonus room with wet bar that has room for a desk/office setup, and lots of storage. The garage is oversized with a tandem on one side, numerous racks and shelving, and extended wing-walls for extra storage. Outside, offers a covered porch on three sides, expansive back deck with hot tub, and beautiful landscaping. New high efficiency HVAC system in 2022 with air purification, newer water heater, new driveway and pathways in 2020, and new Milgard windows in 2020. Close to golf, pool, & tennis amenities.
Location
State OR
County Deschutes
Community Fairway Crest Village
Rooms
Basement None
Interior
Interior Features Breakfast Bar, Built-in Features, Ceiling Fan(s), Central Vacuum, Double Vanity, Granite Counters, Kitchen Island, Linen Closet, Open Floorplan, Pantry, Primary Downstairs, Shower/Tub Combo, Tile Counters, Tile Shower, Vaulted Ceiling(s), Walk-In Closet(s), Wet Bar
Heating Forced Air, Hot Water, Natural Gas
Cooling Central Air
Fireplaces Type Gas, Great Room, Primary Bedroom
Fireplace Yes
Window Features Double Pane Windows,Vinyl Frames
Exterior
Exterior Feature Deck, Spa/Hot Tub
Garage Asphalt, Attached, Driveway, Garage Door Opener, Storage, Tandem
Garage Spaces 3.0
Community Features Access to Public Lands, Gas Available, Park, Pickleball Court(s), Playground, Short Term Rentals Allowed, Sport Court, Tennis Court(s), Trail(s)
Amenities Available Fitness Center, Park, Pickleball Court(s), Playground, Pool, Resort Community
Roof Type Composition,Metal
Total Parking Spaces 3
Garage Yes
Building
Lot Description Landscaped, Level, Native Plants, Sprinkler Timer(s), Sprinklers In Front, Sprinklers In Rear, Wooded
Entry Level Two
Foundation Stemwall
Water Public
Architectural Style Northwest
Structure Type Frame
New Construction No
Schools
High Schools Caldera High
Others
Senior Community No
Tax ID 159705
Security Features Carbon Monoxide Detector(s),Smoke Detector(s)
Acceptable Financing Cash, Conventional
Listing Terms Cash, Conventional
Special Listing Condition Standard
Read Less
Want to know what your home might be worth? Contact us for a FREE valuation!

Our team is ready to help you sell your home for the highest possible price ASAP







