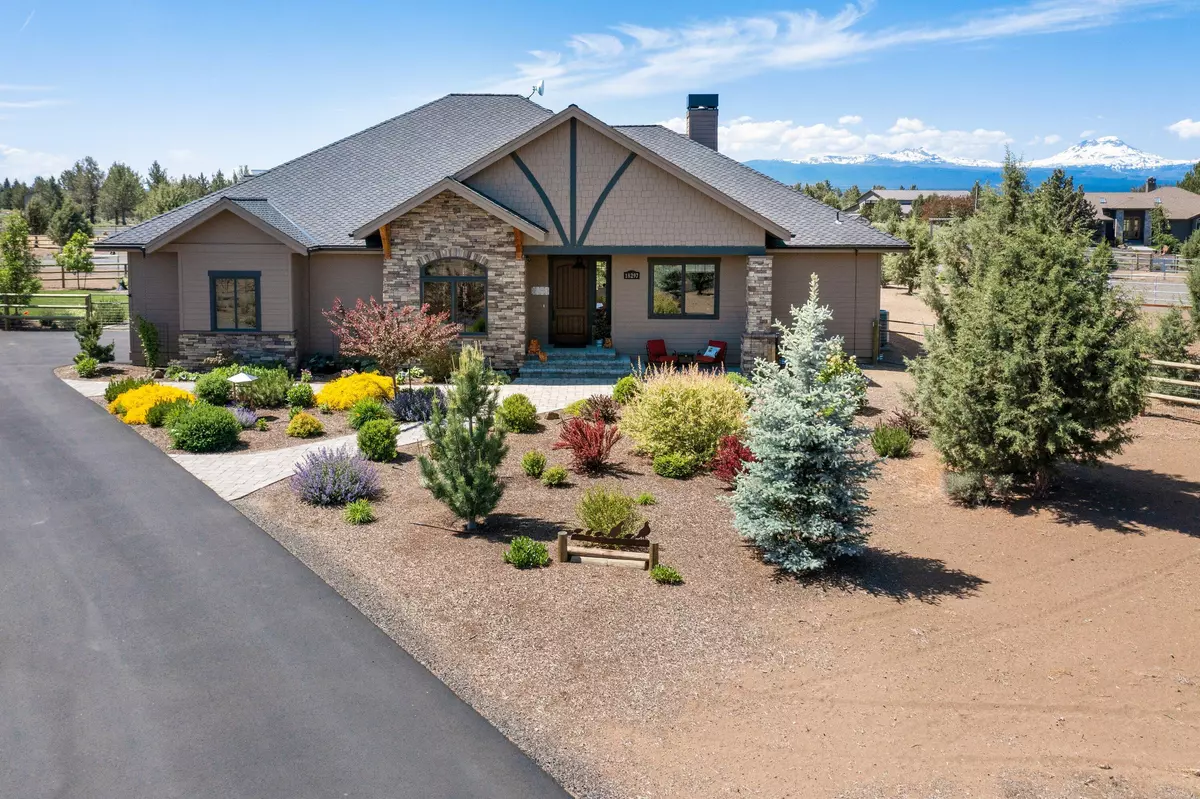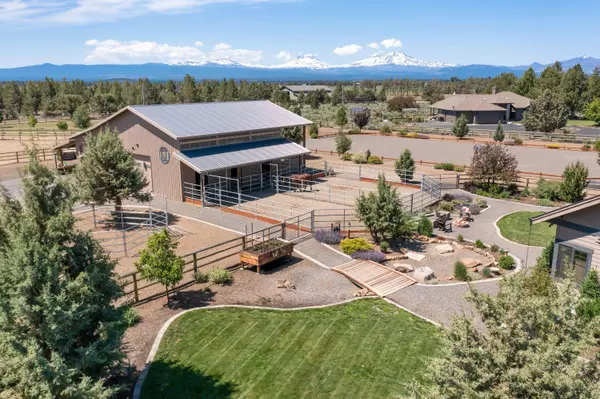$1,350,000
$1,445,000
6.6%For more information regarding the value of a property, please contact us for a free consultation.
18297 Fadjur LN Sisters, OR 97759
3 Beds
3 Baths
2,261 SqFt
Key Details
Sold Price $1,350,000
Property Type Single Family Home
Sub Type Single Family Residence
Listing Status Sold
Purchase Type For Sale
Square Footage 2,261 sqft
Price per Sqft $597
Subdivision Desert Sand Arabian
MLS Listing ID 220166159
Sold Date 10/11/23
Style Craftsman,Northwest,Ranch
Bedrooms 3
Full Baths 2
Half Baths 1
Year Built 2017
Annual Tax Amount $6,951
Lot Size 3.780 Acres
Acres 3.78
Lot Dimensions 3.78
Property Sub-Type Single Family Residence
Property Description
PRICE IMPROVEMENT! Motivated! This one-of-a-kind Sisters equine retreat w/amazing mountain views, custom single level home & state of the art stable/barn, offers every luxury & attention to detail. 3 bedrooms/2 bath w/beautiful wood burning fireplace in great room w/vaulted ceilings & open floorplan. Spacious bathrooms w/heated floors & soaker tub in primary. Walk in closets & large floor to ceiling windows throughout the home to bring the mountain views in. Oversized covered paver back patio to enjoy the beautiful sunsets, gardens & firepit. Situated on just under 4 acres & tucked away in the desirable Desert Sand community, 7 minutes to Sisters. Mature landscaping, riding arena,2 large paddocks, 3/stall barn w/heated tack room w/bathroom. Pull through RV/shop & Barn. Video surveillance for livestock protection. Rubber matted floors & heated waterers. Property is completely fenced. Tons of storage for hay & equipment. Too Much to list! An absolute must see, book your viewing today
Location
State OR
County Deschutes
Community Desert Sand Arabian
Direction 97 to Holms Rd to Fadjur turn into (Desert Sand Community) to home address on the right.
Rooms
Basement None
Interior
Interior Features Breakfast Bar, Built-in Features, Ceiling Fan(s), Granite Counters, Linen Closet, Open Floorplan, Pantry, Primary Downstairs, Soaking Tub, Solid Surface Counters, Stone Counters, Tile Shower, Vaulted Ceiling(s), Walk-In Closet(s), Wired for Sound
Heating Heat Pump, Propane, Wood
Cooling Central Air, Heat Pump
Fireplaces Type Great Room, Outside
Fireplace Yes
Window Features ENERGY STAR Qualified Windows
Exterior
Exterior Feature Fire Pit, Patio, RV Dump, RV Hookup
Parking Features Asphalt, Attached, Driveway, Garage Door Opener, Gated, Gravel, Heated Garage, RV Access/Parking, RV Garage, Workshop in Garage
Garage Spaces 2.0
Roof Type Composition
Accessibility Accessible Bedroom, Accessible Closets, Accessible Doors, Accessible Full Bath, Accessible Hallway(s)
Total Parking Spaces 2
Garage Yes
Building
Lot Description Corner Lot, Drip System, Fenced, Garden, Landscaped, Level, Pasture, Rock Outcropping, Smart Irrigation, Sprinkler Timer(s), Sprinklers In Front, Sprinklers In Rear
Entry Level One
Foundation Stemwall
Builder Name Sun Mountain Homes
Water Private, Well
Architectural Style Craftsman, Northwest, Ranch
Structure Type Concrete,Frame
New Construction No
Schools
High Schools Sisters High
Others
Senior Community No
Tax ID 156415
Security Features Carbon Monoxide Detector(s),Smoke Detector(s),Other
Acceptable Financing Cash, Conventional, VA Loan
Listing Terms Cash, Conventional, VA Loan
Special Listing Condition Standard
Read Less
Want to know what your home might be worth? Contact us for a FREE valuation!

Our team is ready to help you sell your home for the highest possible price ASAP






