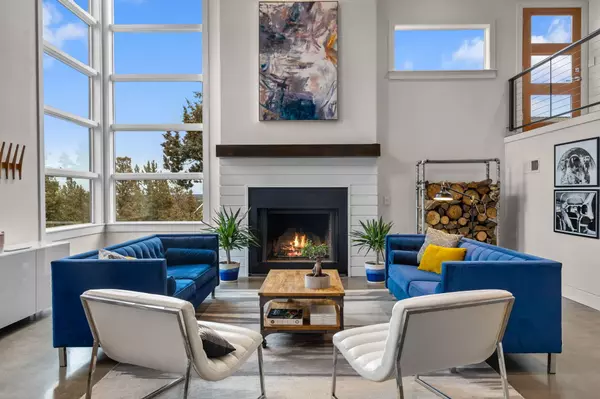$1,175,000
$1,279,000
8.1%For more information regarding the value of a property, please contact us for a free consultation.
3275 34th ST Redmond, OR 97756
4 Beds
3 Baths
3,440 SqFt
Key Details
Sold Price $1,175,000
Property Type Single Family Home
Sub Type Single Family Residence
Listing Status Sold
Purchase Type For Sale
Square Footage 3,440 sqft
Price per Sqft $341
Subdivision South Heights
MLS Listing ID 220160465
Sold Date 10/10/23
Style Contemporary
Bedrooms 4
Full Baths 2
Half Baths 1
Year Built 2016
Annual Tax Amount $7,530
Lot Size 1.210 Acres
Acres 1.21
Lot Dimensions 1.21
Property Sub-Type Single Family Residence
Property Description
Custom home with amazing views in South West Redmond. Modern feel with amazing features, this home has heated floors, solid surface countertops, custom cabinetry, 3 car garage with epoxy floors. Large glu-lam beams and columns, open steel frame staircase with solid wood treads. Large hot tub out back, patio and shed. Large primary suite and bath. Gourmet kitchen with island and plenty of cabinet storage. Large over sized side by side fridge and freezer, this kitchen is a cook's dream! Beautiful gas/wood burning fireplace creates a wonderful home, great room feel. This is a must see with amazing views. Large lot in town!
Location
State OR
County Deschutes
Community South Heights
Rooms
Basement None
Interior
Interior Features Breakfast Bar, Built-in Features, Double Vanity, Kitchen Island, Open Floorplan, Soaking Tub, Solid Surface Counters
Heating Forced Air
Cooling Central Air
Fireplaces Type Great Room, Propane, Wood Burning
Fireplace Yes
Window Features Vinyl Frames
Exterior
Exterior Feature Courtyard, Fire Pit, Spa/Hot Tub
Parking Features Asphalt, Driveway, Garage Door Opener, RV Access/Parking
Garage Spaces 3.0
Roof Type Asphalt,Composition,Metal
Total Parking Spaces 3
Garage Yes
Building
Lot Description Landscaped, Native Plants, Sloped, Sprinkler Timer(s), Sprinklers In Front, Sprinklers In Rear
Entry Level Two
Foundation Stemwall
Builder Name Kohler Construction + Design INC
Water Backflow Domestic, Public
Architectural Style Contemporary
Structure Type Concrete,Frame
New Construction No
Schools
High Schools Ridgeview High
Others
Senior Community No
Tax ID 159323
Security Features Carbon Monoxide Detector(s),Smoke Detector(s)
Acceptable Financing Cash, Conventional, FHA
Listing Terms Cash, Conventional, FHA
Special Listing Condition Standard
Read Less
Want to know what your home might be worth? Contact us for a FREE valuation!

Our team is ready to help you sell your home for the highest possible price ASAP






