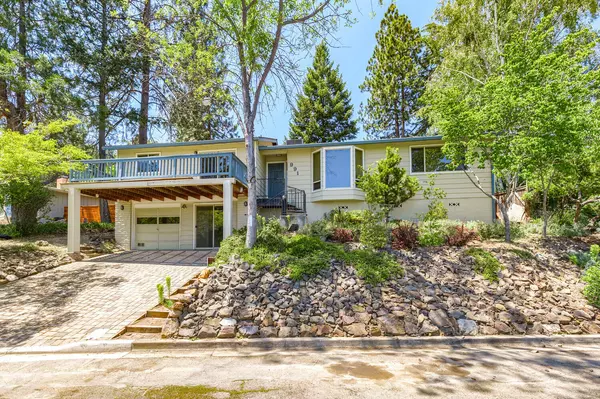$503,400
$505,000
0.3%For more information regarding the value of a property, please contact us for a free consultation.
991 Hiawatha PL Ashland, OR 97520
3 Beds
2 Baths
1,866 SqFt
Key Details
Sold Price $503,400
Property Type Single Family Home
Sub Type Single Family Residence
Listing Status Sold
Purchase Type For Sale
Square Footage 1,866 sqft
Price per Sqft $269
Subdivision Timber Line Subdivision
MLS Listing ID 220168439
Sold Date 09/29/23
Style Traditional
Bedrooms 3
Full Baths 2
Year Built 1973
Annual Tax Amount $5,888
Lot Size 8,712 Sqft
Acres 0.2
Lot Dimensions 0.2
Property Sub-Type Single Family Residence
Property Description
Wonderful opportunity with this three-bedroom, two-bathroom home above the boulevard with fantastic Cascade Mountain views. This well-laid-out home has a great floor plan ready for your personal touches. The large living room has commanding views and a lovely window seat- perfect for reading or a nap. The kitchen and family connect, making this a great place to entertain. The dining area opens to a large deck with views of Pompadour Bluff, making it a great place for a morning cup of coffee or an evening drink. The bedrooms are set away from the living area and include a primary with an ensuite bathroom. The terraced backyard has a deck, an in-ground pool, and garden beds. This home is located just blocks from shopping, yet a short jaunt to the ditch trail that connects to the wonderful trail system of Ashland. Truly a great chance to create your Ashland dream.
Location
State OR
County Jackson
Community Timber Line Subdivision
Direction From Siskiyou, go up Walker and Hiawatha is up the street on the right.
Rooms
Basement Partial
Interior
Interior Features Ceiling Fan(s), Dual Flush Toilet(s)
Heating Forced Air, Natural Gas
Cooling Central Air
Fireplaces Type Family Room, Gas, Insert
Fireplace Yes
Window Features Aluminum Frames,Skylight(s)
Exterior
Exterior Feature Deck
Parking Features Attached, Driveway, Garage Door Opener, Paver Block
Garage Spaces 1.0
Roof Type Composition
Total Parking Spaces 1
Garage Yes
Building
Lot Description Fenced, Sloped
Entry Level Two
Foundation Block
Water Public
Architectural Style Traditional
Structure Type Frame
New Construction No
Schools
High Schools Ashland High
Others
Senior Community No
Tax ID 1-0090431
Security Features Carbon Monoxide Detector(s),Smoke Detector(s)
Acceptable Financing Cash, Conventional
Listing Terms Cash, Conventional
Special Listing Condition Standard
Read Less
Want to know what your home might be worth? Contact us for a FREE valuation!

Our team is ready to help you sell your home for the highest possible price ASAP






