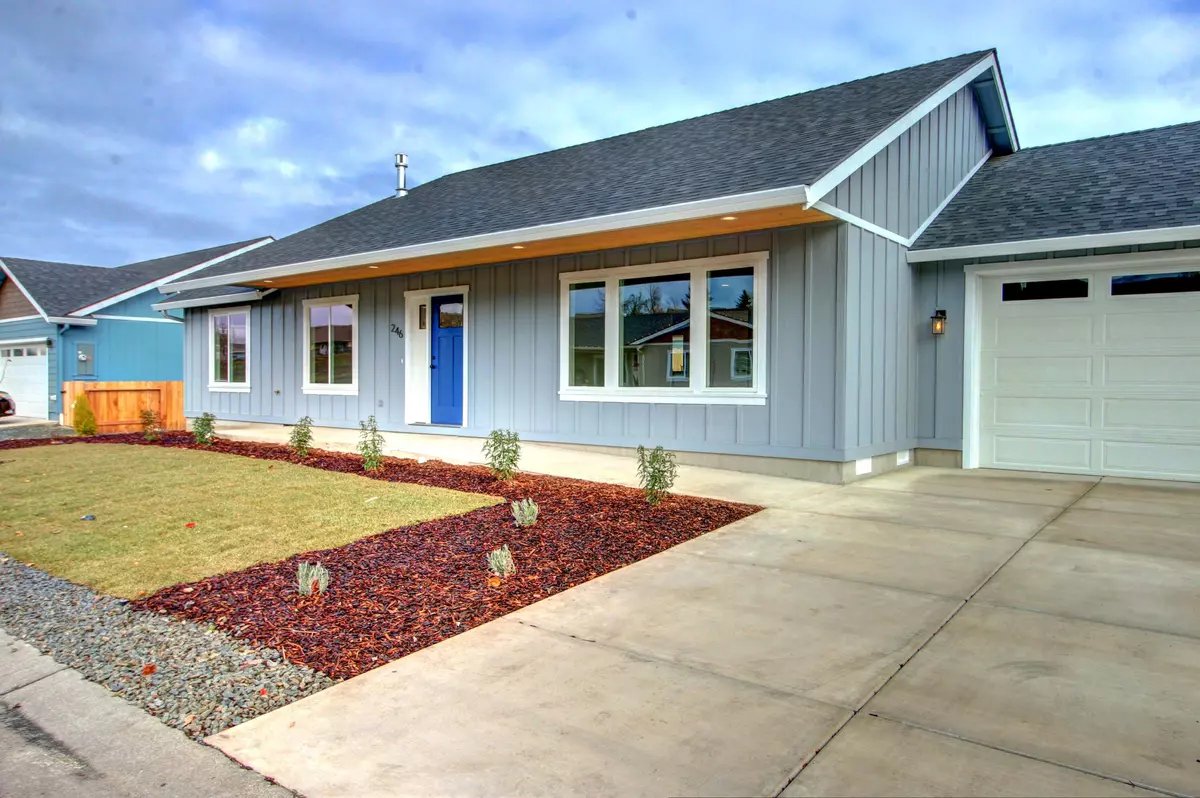$411,994
$395,000
4.3%For more information regarding the value of a property, please contact us for a free consultation.
267 St Ives DR Talent, OR 97540
3 Beds
2 Baths
1,633 SqFt
Key Details
Sold Price $411,994
Property Type Single Family Home
Sub Type Single Family Residence
Listing Status Sold
Purchase Type For Sale
Square Footage 1,633 sqft
Price per Sqft $252
Subdivision Oak Valley
MLS Listing ID 220162649
Sold Date 10/06/23
Style Ranch
Bedrooms 3
Full Baths 2
HOA Fees $165
Year Built 2023
Annual Tax Amount $990
Lot Size 4,791 Sqft
Acres 0.11
Lot Dimensions 0.11
Property Description
Completed New Home is a beautiful modern ranch style home. The home has 3 bdrm and 2 bathrooms and is a very spacious 1633 sq ft. Upon entering you will see and feel this home is next level quality. With beautiful flooring, fixtures and granite countertops everywhere. This is a split floor plan with an open space main living area. The kitchen has a pantry, range/oven combo with microwave, and dishwasher. The large laundry room has cabinet storage a sink and granite counters. The main bedroom is very spacious and the bathroom has granite countertops a beautiful tile surrounds and tile floored shower, and a walk in closet. There is a extra deep 2 two car garage with an extra large driveway. This home is Energy star rated, with on demand hot water all built with the finest of craftmanship and quality materials. The HOA includes garbage, front yard maintenance pool and clubhouse. Located in the Oak Valley 55+ community, just minutes from Ashland and downtown Talent. Home is to be built.
Location
State OR
County Jackson
Community Oak Valley
Interior
Heating ENERGY STAR Qualified Equipment, Forced Air
Cooling ENERGY STAR Qualified Equipment, Heat Pump
Exterior
Parking Features Attached, Driveway, Garage Door Opener
Garage Spaces 2.0
Amenities Available Trash
Roof Type Composition
Total Parking Spaces 2
Garage Yes
Building
Entry Level One
Foundation Concrete Perimeter
Builder Name Solace Homes, LLC
Water Public
Architectural Style Ranch
Structure Type Frame
New Construction Yes
Schools
High Schools Phoenix High
Others
Senior Community Yes
Tax ID 10979077
Security Features Carbon Monoxide Detector(s),Smoke Detector(s)
Acceptable Financing Cash, Conventional, FHA, FMHA, VA Loan
Listing Terms Cash, Conventional, FHA, FMHA, VA Loan
Special Listing Condition Standard
Read Less
Want to know what your home might be worth? Contact us for a FREE valuation!

Our team is ready to help you sell your home for the highest possible price ASAP



