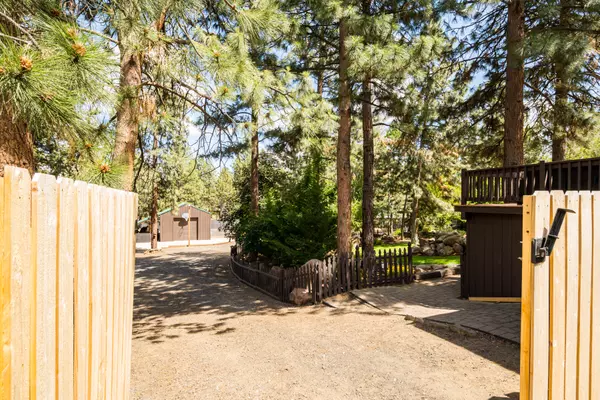$850,000
$899,000
5.5%For more information regarding the value of a property, please contact us for a free consultation.
70144 Pinto DR Sisters, OR 97759
4 Beds
4 Baths
3,400 SqFt
Key Details
Sold Price $850,000
Property Type Single Family Home
Sub Type Single Family Residence
Listing Status Sold
Purchase Type For Sale
Square Footage 3,400 sqft
Price per Sqft $250
Subdivision Squaw Creek Canyon
MLS Listing ID 220165942
Sold Date 10/04/23
Style Traditional
Bedrooms 4
Full Baths 3
Half Baths 1
Year Built 1997
Annual Tax Amount $5,203
Lot Size 0.960 Acres
Acres 0.96
Lot Dimensions 0.96
Property Description
Beautiful updated two-story home on nearly 1 acre with 4 bedrooms and 3 1/2 baths offers plenty of space for a comfortable living arrangement. The living room and bonus room provide additional areas for relaxation or entertainment.
The fenced backyard with a water feature and hot tub adds a touch of luxury and serenity to the lush outdoor space. It's a great feature for relaxation and enjoying the natural surroundings. The play area is perfect for children to have fun and engage in outdoor activities.
Having a shop with carport bays in addition to the heated 3 car garage is excellent for those who enjoy DIY projects, need extra storage space, or have hobbies that require a dedicated workspace. It provides a convenient area to work on projects or store tools and equipment.
Overall, this property offers a combination of functional indoor space, outdoor amenities, and additional structures that can enhance your living experience. Potential for generational living.
Location
State OR
County Deschutes
Community Squaw Creek Canyon
Direction Camp Polk to Wilt, right to Buffalo, right on Pinto- home on the left corner
Rooms
Basement Daylight
Interior
Interior Features Ceiling Fan(s), Double Vanity, Enclosed Toilet(s), Fiberglass Stall Shower, Jetted Tub, Kitchen Island, Pantry, Primary Downstairs, Shower/Tub Combo, Vaulted Ceiling(s), Walk-In Closet(s)
Heating Electric, Forced Air, Heat Pump, Zoned
Cooling Central Air, Heat Pump, Wall/Window Unit(s)
Fireplaces Type Living Room, Propane
Fireplace Yes
Window Features Vinyl Frames
Exterior
Exterior Feature Deck, Patio, Spa/Hot Tub
Parking Features Asphalt, Attached, Driveway, Garage Door Opener, Gravel, Heated Garage, RV Access/Parking
Garage Spaces 3.0
Roof Type Composition
Total Parking Spaces 3
Garage Yes
Building
Lot Description Corner Lot, Drip System, Fenced, Landscaped, Sloped, Sprinkler Timer(s), Sprinklers In Front, Sprinklers In Rear, Water Feature
Entry Level Two
Foundation Slab, Stemwall
Water Public
Architectural Style Traditional
Structure Type Frame
New Construction No
Schools
High Schools Sisters High
Others
Senior Community No
Tax ID 135741
Security Features Carbon Monoxide Detector(s),Smoke Detector(s)
Acceptable Financing Cash, Conventional, FHA, VA Loan
Listing Terms Cash, Conventional, FHA, VA Loan
Special Listing Condition Standard
Read Less
Want to know what your home might be worth? Contact us for a FREE valuation!

Our team is ready to help you sell your home for the highest possible price ASAP






