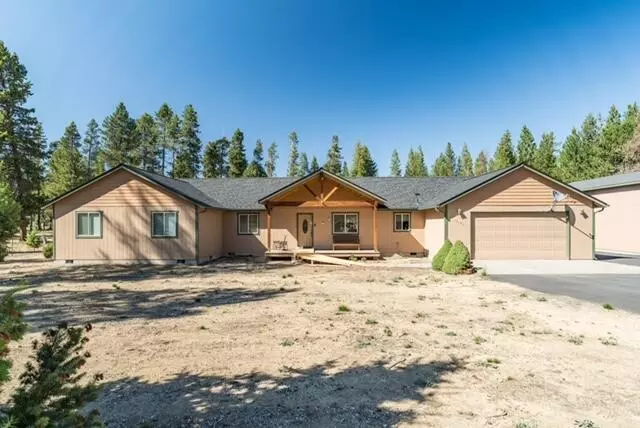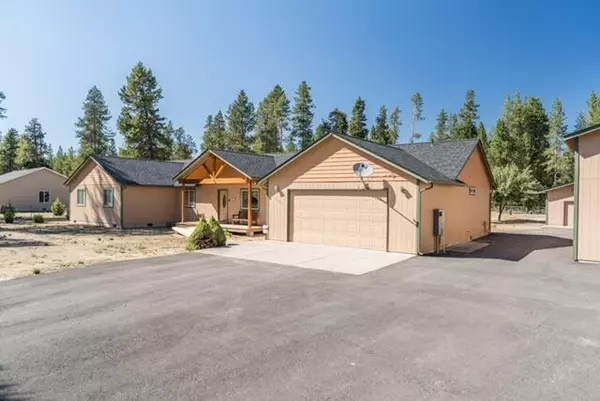$755,000
$759,900
0.6%For more information regarding the value of a property, please contact us for a free consultation.
16146 Aqua RD La Pine, OR 97739
4 Beds
3 Baths
2,764 SqFt
Key Details
Sold Price $755,000
Property Type Single Family Home
Sub Type Single Family Residence
Listing Status Sold
Purchase Type For Sale
Square Footage 2,764 sqft
Price per Sqft $273
Subdivision Tall Pines
MLS Listing ID 220169343
Sold Date 10/03/23
Style Craftsman,Traditional
Bedrooms 4
Full Baths 3
Year Built 2005
Annual Tax Amount $3,365
Lot Size 1.000 Acres
Acres 1.0
Lot Dimensions 1.0
Property Description
Attractive 2005 Stick Built home with over 2,760 sf of living space and a 2-car attached garage! 2 Primary Suites are on separate sides of the home, great for multi-generational living or guests. This welcoming floor plan has 4 bedrooms 3 full bathrooms and an office! Nice sized kitchen, large bedrooms and baths, huge closets w/ample storage. The additional property features a 720 sf RV Barn w/14' rollup door, a 2nd 568 sf 2 car garage with a separate workshop room, storage areas and a separate garage space with roll up door on the other side for all your toys, lawn/yard tractors and equipment! The yard has apple trees that produce fruit and seller has made apple pies! This is really a must see home for everything it has to offer a new homeowner! Close to many recreational areas, including La Pine State Rec Park, Paulina and East Lakes, and only 15 minutes to Sunriver and 30 minutes to Bend! Home is located just off a paved road and a great mid town location!
Location
State OR
County Deschutes
Community Tall Pines
Direction Hwy 97 South, Right on State Rec Road, Left on Aqua - go past Big Timber and the home is on the left.
Rooms
Basement None
Interior
Interior Features Breakfast Bar, Built-in Features, Ceiling Fan(s), Double Vanity, Enclosed Toilet(s), Fiberglass Stall Shower, In-Law Floorplan, Laminate Counters, Linen Closet, Open Floorplan, Pantry, Primary Downstairs, Soaking Tub, Spa/Hot Tub, Tile Shower, Vaulted Ceiling(s), Walk-In Closet(s)
Heating Electric, Forced Air, Free-Standing, Heat Pump, Wall Furnace, Wood
Cooling Central Air, Heat Pump
Window Features Double Pane Windows,Vinyl Frames
Exterior
Exterior Feature Deck, Patio, RV Dump, RV Hookup, Spa/Hot Tub
Garage Asphalt, Attached, Detached, Detached Carport, Driveway, Garage Door Opener, RV Access/Parking, RV Garage, Storage, Tandem, Workshop in Garage
Garage Spaces 5.0
Roof Type Composition
Total Parking Spaces 5
Garage Yes
Building
Lot Description Fenced, Landscaped, Level, Native Plants, Wooded
Entry Level One
Foundation Concrete Perimeter, Stemwall
Builder Name Parsons
Water Private, Well
Architectural Style Craftsman, Traditional
Structure Type Frame
New Construction No
Schools
High Schools Check With District
Others
Senior Community No
Tax ID 139965
Security Features Carbon Monoxide Detector(s),Smoke Detector(s)
Acceptable Financing Cash, Conventional, FHA, USDA Loan, VA Loan
Listing Terms Cash, Conventional, FHA, USDA Loan, VA Loan
Special Listing Condition Standard
Read Less
Want to know what your home might be worth? Contact us for a FREE valuation!

Our team is ready to help you sell your home for the highest possible price ASAP







