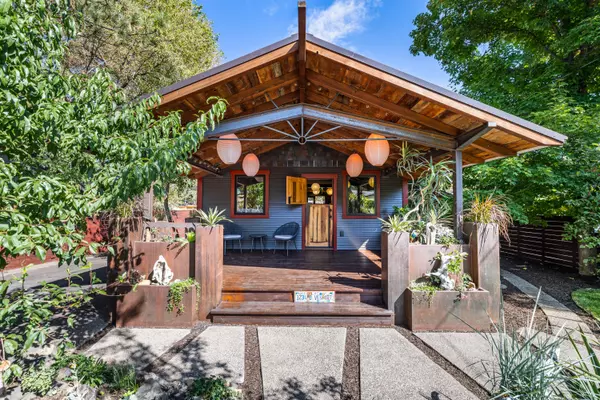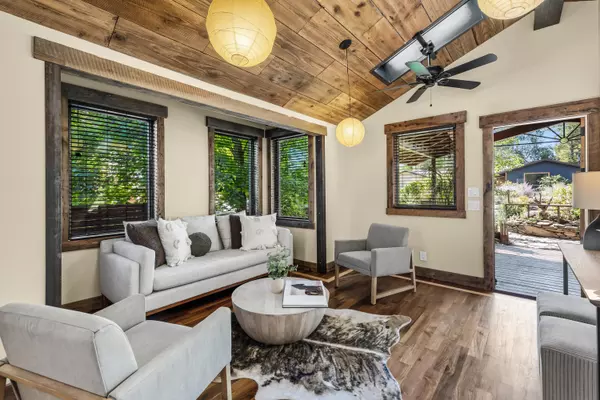$1,291,234
$1,250,000
3.3%For more information regarding the value of a property, please contact us for a free consultation.
1234 Davenport AVE Bend, OR 97703
4 Beds
2 Baths
1,606 SqFt
Key Details
Sold Price $1,291,234
Property Type Single Family Home
Sub Type Single Family Residence
Listing Status Sold
Purchase Type For Sale
Square Footage 1,606 sqft
Price per Sqft $804
Subdivision Highland
MLS Listing ID 220171007
Sold Date 09/29/23
Style Craftsman
Bedrooms 4
Full Baths 2
Year Built 1920
Annual Tax Amount $2,892
Lot Size 4,791 Sqft
Acres 0.11
Lot Dimensions 0.11
Property Sub-Type Single Family Residence
Property Description
An absolute must see oasis on Bend's West Side just minutes from the river, incredible dining, & entertainment awaits! This true quality Craftsman home is artfully updated using reclaimed material from Bend mills & other sources. Enter through a covered patio & Dutch front door, bringing the outside in w/garden views from every window. An open floor plan with teak floors throughout, skylights & 3 bedrooms, full bath & laundry on the main level. The 2nd level is a Primary suite, a sanctuary in every way. Surrounded by windows, natural light, walk in closet, bathroom & additional storage-built ins. The one car garage has an additional 400 sq ft attached room that can be used as a gear room, shop, or bonus room. An incredible outdoor covered patio, floating artistic metal fire pit, & hot tub create a unique outdoor space for entertaining. You will love the convenience this property offers to the Old Mill, Amphitheater, & Galveston/Newport restaurant & the Deschutes River.
Location
State OR
County Deschutes
Community Highland
Direction N on 14th Street, Right on Davenport, house on Left Hand Side
Rooms
Basement None
Interior
Interior Features Built-in Features, Ceiling Fan(s), Open Floorplan, Pantry, Solid Surface Counters, Spa/Hot Tub, Tile Shower, Vaulted Ceiling(s), Walk-In Closet(s)
Heating Forced Air, Natural Gas
Cooling None
Window Features Double Pane Windows,Skylight(s),Wood Frames
Exterior
Exterior Feature Courtyard, Deck, Fire Pit, Patio, Spa/Hot Tub
Parking Features Asphalt, Detached, Driveway, Heated Garage, On Street, RV Access/Parking
Garage Spaces 1.0
Roof Type Composition,Metal
Total Parking Spaces 1
Garage Yes
Building
Lot Description Drip System, Fenced, Garden, Landscaped, Level, Sprinkler Timer(s), Sprinklers In Front
Entry Level Two
Foundation Block, Pillar/Post/Pier, Stemwall
Water Public
Architectural Style Craftsman
Structure Type Frame
New Construction No
Schools
High Schools Summit High
Others
Senior Community No
Tax ID 102903
Security Features Carbon Monoxide Detector(s),Smoke Detector(s)
Acceptable Financing Cash, Conventional, FHA
Listing Terms Cash, Conventional, FHA
Special Listing Condition Standard
Read Less
Want to know what your home might be worth? Contact us for a FREE valuation!

Our team is ready to help you sell your home for the highest possible price ASAP






