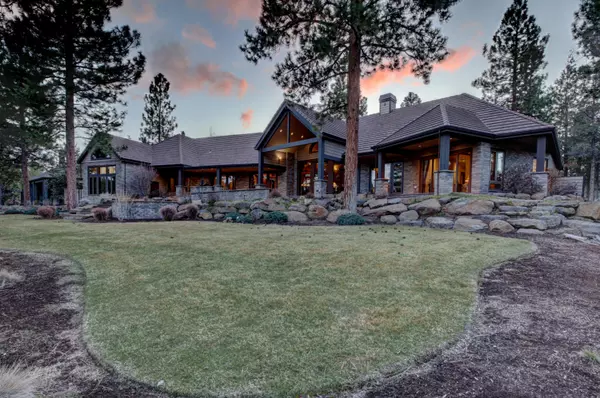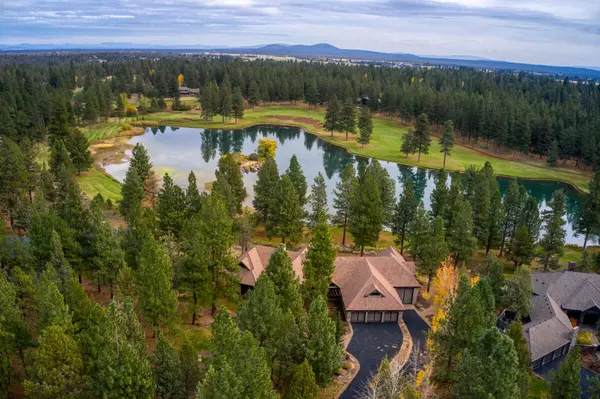$2,475,000
$2,550,000
2.9%For more information regarding the value of a property, please contact us for a free consultation.
16857 Golden Stone DR Sisters, OR 97759
3 Beds
4 Baths
4,842 SqFt
Key Details
Sold Price $2,475,000
Property Type Single Family Home
Sub Type Single Family Residence
Listing Status Sold
Purchase Type For Sale
Square Footage 4,842 sqft
Price per Sqft $511
Subdivision Aspen Lakes Golf Est
MLS Listing ID 220155962
Sold Date 09/29/23
Style Other
Bedrooms 3
Full Baths 3
Half Baths 1
HOA Fees $132
Year Built 2010
Annual Tax Amount $21,163
Lot Size 1.250 Acres
Acres 1.25
Lot Dimensions 1.25
Property Sub-Type Single Family Residence
Property Description
Immaculate single-level, lakefront home in Aspen Lakes. This is an extremely rare All Structural Stone Steel reinforced insulated concrete home with an all-tile roof built by Artisan Homes and Design. Interior features include a 28' vaulted ceiling in great room with exposed beams, massive wood burning fireplace, hickory wood floors, solid cherry custom cabinets throughout, granite countertops and backsplash, huge island with custom hood above it, large windows giving tons of natural light, and custom Ponderosa Forge metal work throughout. There are 3 large bedrooms that each have their own private bathroom + walk-in closets and views of the lake. There is a media room, large office, 900 bottle temperature-controlled wine room, 3 car garage, and an attached 20'x55' custom RV Garage. Single slab foundation home. Fully landscaped 1.25 acre lake-front lot. Expansive covered back patio with a built-in BBQ and gas fire-pit. R-33 insulation. You must see this home to fully appreciate it.
Location
State OR
County Deschutes
Community Aspen Lakes Golf Est
Rooms
Basement None
Interior
Interior Features Built-in Features, Ceiling Fan(s), Central Vacuum, Double Vanity, Dry Bar, Granite Counters, Kitchen Island, Linen Closet, Open Floorplan, Pantry, Primary Downstairs, Soaking Tub, Solid Surface Counters, Stone Counters, Tile Shower, Vaulted Ceiling(s), Walk-In Closet(s), Wired for Sound
Heating Forced Air, Heat Pump
Cooling Central Air, Heat Pump
Fireplaces Type Wood Burning
Fireplace Yes
Window Features Double Pane Windows
Exterior
Exterior Feature Built-in Barbecue, Fire Pit, Patio, RV Hookup
Parking Features Asphalt, Driveway, Garage Door Opener, RV Garage, Storage
Garage Spaces 4.0
Community Features Pickleball Court(s), Short Term Rentals Not Allowed, Sport Court, Tennis Court(s)
Amenities Available Clubhouse, Fitness Center, Gated, Golf Course, Landscaping, Pickleball Court(s), Pool, Resort Community, Restaurant, Snow Removal, Sport Court, Tennis Court(s)
Waterfront Description Pond,Lake Front
Roof Type Tile
Accessibility Accessible Entrance
Total Parking Spaces 4
Garage Yes
Building
Lot Description Landscaped, Level, On Golf Course, Sprinklers In Front, Sprinklers In Rear, Wooded
Entry Level One
Foundation Slab
Builder Name Artisan Homes and Design
Water Public
Architectural Style Other
Structure Type Brick,Concrete,Steel Framing
New Construction No
Schools
High Schools Sisters High
Others
Senior Community No
Tax ID 246850
Security Features Carbon Monoxide Detector(s),Security System Owned,Smoke Detector(s)
Acceptable Financing Cash, Conventional
Listing Terms Cash, Conventional
Special Listing Condition Standard
Read Less
Want to know what your home might be worth? Contact us for a FREE valuation!

Our team is ready to help you sell your home for the highest possible price ASAP






