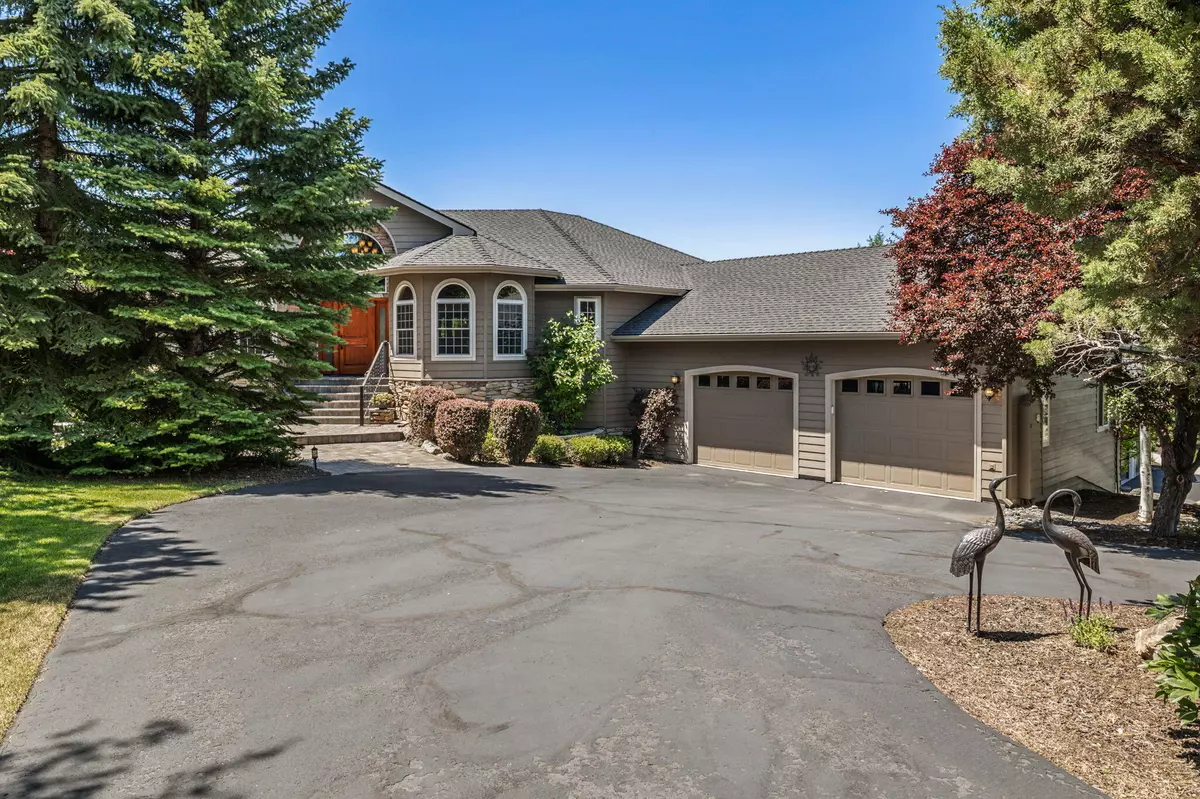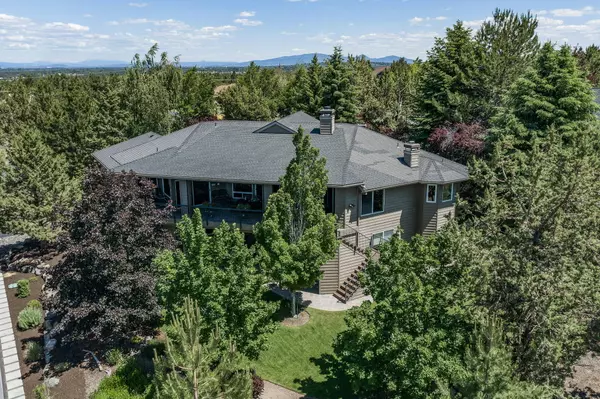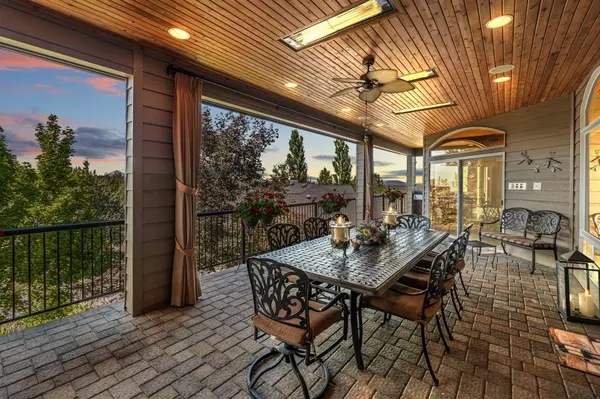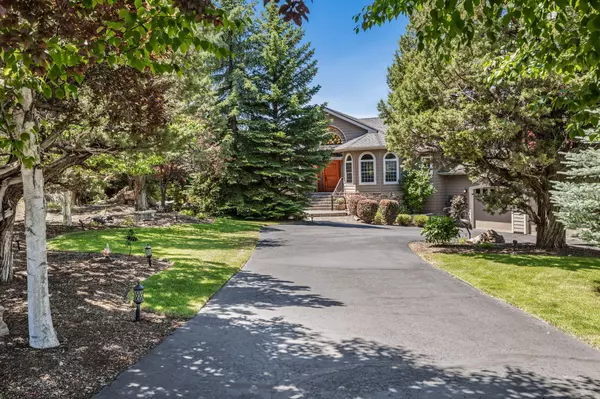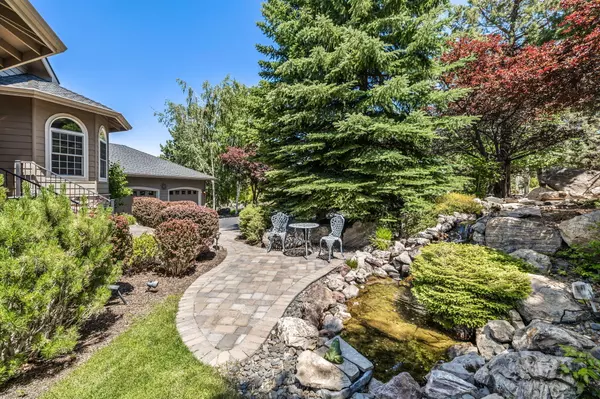$1,200,000
$1,275,000
5.9%For more information regarding the value of a property, please contact us for a free consultation.
975 Cinnamon Teal DR Redmond, OR 97756
4 Beds
3 Baths
3,577 SqFt
Key Details
Sold Price $1,200,000
Property Type Single Family Home
Sub Type Single Family Residence
Listing Status Sold
Purchase Type For Sale
Square Footage 3,577 sqft
Price per Sqft $335
Subdivision Eagle Crest
MLS Listing ID 220166668
Sold Date 09/25/23
Style Contemporary,Northwest
Bedrooms 4
Full Baths 2
Half Baths 1
HOA Fees $126
Year Built 1998
Annual Tax Amount $8,713
Lot Size 0.530 Acres
Acres 0.53
Lot Dimensions 0.53
Property Sub-Type Single Family Residence
Property Description
Welcome to the epitome of luxury living in the Eagle Crest Golf community! This home offers a perfect blend of elegance, comfort, and breathtaking Cascade mountain views. With 4 bedrooms, 2 and a half baths, and an array of outstanding features, this residence will exceed your expectations. Upon entering, you'll be captivated by the grandeur of the main floor. The gourmet kitchen is a chef's dream, featuring a large center island, abundant cabinetry, and top-of-line appliances. Downstairs, you'll discover a world of entertainment possibilities. 3 spacious bedrooms offer a retreat for family and guests, while the entertainment center and wet bar provide the ideal setting for hosting unforgettable gatherings. Wine enthusiasts will appreciate the nicely designed wine cellar, perfect for storing and showcasing their prized collection. Enjoy the views from the heated two-story covered deck which overlooks the third fairway of the Ridge Golf Course. Come experience this exceptional home!
Location
State OR
County Deschutes
Community Eagle Crest
Rooms
Basement Daylight, Partial, Unfinished
Interior
Interior Features Built-in Features, Central Vacuum, Double Vanity, Dry Bar, Enclosed Toilet(s), Granite Counters, In-Law Floorplan, Jetted Tub, Kitchen Island, Linen Closet, Open Floorplan, Primary Downstairs, Shower/Tub Combo, Solid Surface Counters, Stone Counters, Vaulted Ceiling(s), Walk-In Closet(s), Wet Bar, Wired for Data, Wired for Sound
Heating Electric, Forced Air, Heat Pump, Zoned
Cooling Central Air, ENERGY STAR Qualified Equipment, Heat Pump
Fireplaces Type Family Room, Great Room, Propane
Fireplace Yes
Window Features Double Pane Windows,Tinted Windows,Vinyl Frames
Exterior
Exterior Feature Deck, Patio
Parking Features Asphalt, Attached, Driveway, Garage Door Opener
Garage Spaces 2.0
Community Features Access to Public Lands, Park, Pickleball Court(s), Playground, Short Term Rentals Allowed, Sport Court, Tennis Court(s), Trail(s)
Amenities Available Fitness Center, Golf Course, Landscaping, Park, Pickleball Court(s), Playground, Pool, Resort Community, Restaurant, Road Assessment, Sewer, Sewer Assessment, Snow Removal, Sport Court, Tennis Court(s), Trail(s)
Roof Type Composition
Total Parking Spaces 2
Garage Yes
Building
Lot Description Corner Lot, Drip System, Landscaped, On Golf Course, Sloped, Sprinkler Timer(s), Sprinklers In Front, Sprinklers In Rear, Water Feature
Entry Level Two
Foundation Stemwall
Builder Name Frank Ring Construction
Water Backflow Domestic, Private, Other
Architectural Style Contemporary, Northwest
Structure Type Frame
New Construction No
Schools
High Schools Ridgeview High
Others
Senior Community No
Tax ID 191712
Security Features Carbon Monoxide Detector(s),Smoke Detector(s)
Acceptable Financing Cash, Conventional, FHA
Listing Terms Cash, Conventional, FHA
Special Listing Condition Standard
Read Less
Want to know what your home might be worth? Contact us for a FREE valuation!

Our team is ready to help you sell your home for the highest possible price ASAP


