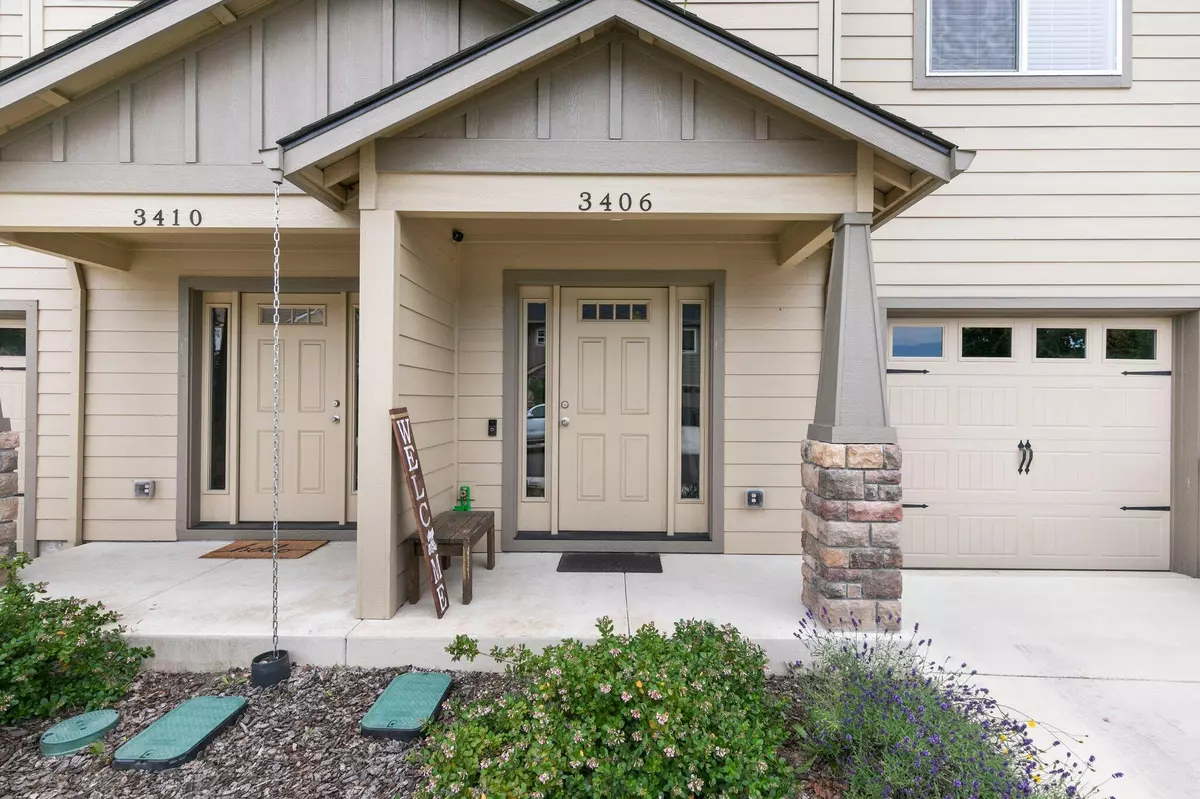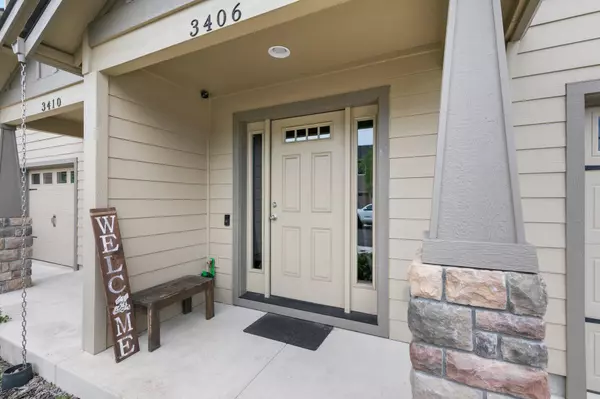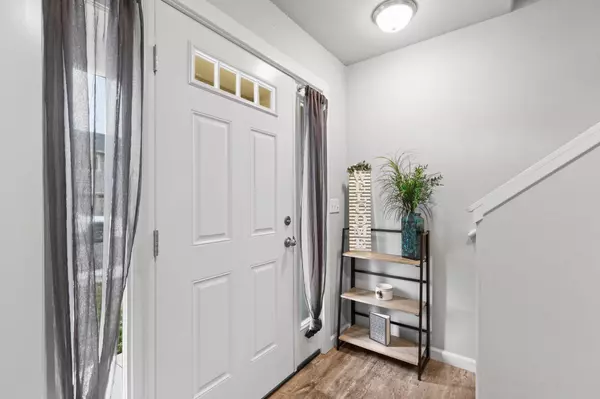$279,000
$279,000
For more information regarding the value of a property, please contact us for a free consultation.
3406 Sharon WAY White City, OR 97503
2 Beds
3 Baths
1,390 SqFt
Key Details
Sold Price $279,000
Property Type Townhouse
Sub Type Townhouse
Listing Status Sold
Purchase Type For Sale
Square Footage 1,390 sqft
Price per Sqft $200
MLS Listing ID 220166148
Sold Date 09/21/23
Style Contemporary
Bedrooms 2
Full Baths 2
Half Baths 1
Year Built 2019
Annual Tax Amount $2,276
Lot Size 1,306 Sqft
Acres 0.03
Lot Dimensions 0.03
Property Description
Welcome to your new home! This beautiful 3 level townhouse was built in 2019 and is move-in ready, so you can start enjoying it right away. With 2 bedrooms, 2 1/2 bathrooms, and a low-maintenance yard, this home has all the features you need for comfortable living.
The second level of the house is the main living area with granite countertops in the kitchen that give it an elegant look. Relax in comfort here while entertaining family and friends. On the third level of this amazing townhouse you'll find a penthouse bedroom with plenty of space for all your needs.
But that's not all - this home also comes with an energy efficient HVAC upgrade which is a split system ductless heat pump - making it even more cost effective to maintain consistently comfortable temperatures throughout each season!
Don't miss out on this perfect opportunity - call us today to schedule a viewing!
Location
State OR
County Jackson
Direction Right on Antelope Rd, Left on 26th, Right on Sharon way home is on the right
Interior
Interior Features Granite Counters, Linen Closet, Open Floorplan
Heating Electric, Other
Cooling Heat Pump
Window Features Vinyl Frames
Exterior
Exterior Feature Patio
Parking Features Attached, Concrete, Driveway
Garage Spaces 1.0
Roof Type Composition
Total Parking Spaces 1
Garage Yes
Building
Lot Description Fenced, Level
Entry Level Three Or More
Foundation Concrete Perimeter
Water Public
Architectural Style Contemporary
Structure Type Frame
New Construction No
Schools
High Schools Eagle Point High
Others
Senior Community No
Tax ID 1-0987552
Security Features Carbon Monoxide Detector(s),Smoke Detector(s)
Acceptable Financing Cash, Conventional, FHA, FMHA, USDA Loan, VA Loan
Listing Terms Cash, Conventional, FHA, FMHA, USDA Loan, VA Loan
Special Listing Condition Standard
Read Less
Want to know what your home might be worth? Contact us for a FREE valuation!

Our team is ready to help you sell your home for the highest possible price ASAP







