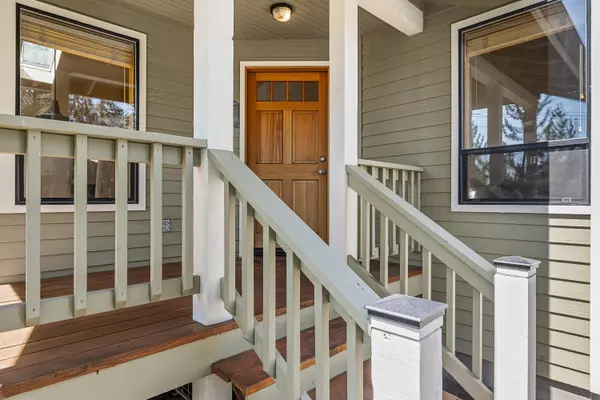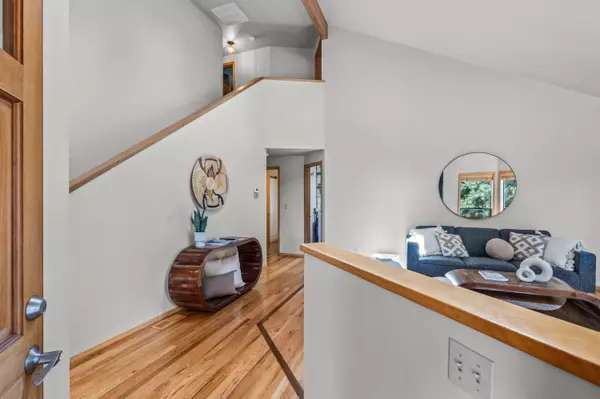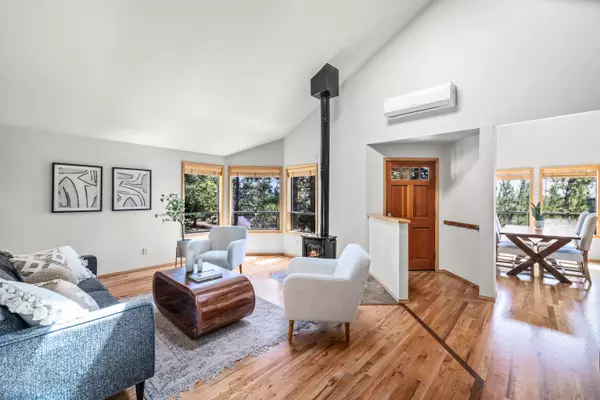$850,000
$824,900
3.0%For more information regarding the value of a property, please contact us for a free consultation.
2233 Awbrey RD Bend, OR 97703
3 Beds
2 Baths
1,663 SqFt
Key Details
Sold Price $850,000
Property Type Single Family Home
Sub Type Single Family Residence
Listing Status Sold
Purchase Type For Sale
Square Footage 1,663 sqft
Price per Sqft $511
Subdivision Aubrey Heights
MLS Listing ID 220169476
Sold Date 09/14/23
Style Craftsman
Bedrooms 3
Full Baths 2
Year Built 1989
Annual Tax Amount $4,423
Lot Size 5,662 Sqft
Acres 0.13
Lot Dimensions 0.13
Property Description
Beautiful West Bend charmer filled w/ natural light & warm interior design. Large windows, vaulted ceilings, skylights, & a refreshed interior make this home come to life! Main level features a spacious living room w/vaulted ceiling, hardwood floors, gas fireplace & mini-split system. The kitchen & dining area boasts a fun interior design accented by a large island, Jenn-Air range, pantry, & built ins, all highlighted by the warm glow of large windows & skylight. Two additional bedrooms & a full bath round out the lower level. Upstairs a large primary suite awaits complete w/vaulted ceilings, walk-in closet & balcony. A tucked-away office is ideal for those working from home. Step outside into a wonderful backyard w/ a well-maintained deck, low-maintenance landscaping, additional storage access, & parking. This warm turnkey property has an ideal location for any buyer looking to enjoy Bend's west side including easy access to downtown, Newport-Galveston corridor, parks, & more!
Location
State OR
County Deschutes
Community Aubrey Heights
Direction From downtown Bend head Weset on Portland, Right on 2nd Street.
Rooms
Basement None
Interior
Interior Features Breakfast Bar, Built-in Features, Ceiling Fan(s), Granite Counters, Kitchen Island, Laminate Counters, Linen Closet, Pantry, Shower/Tub Combo, Solid Surface Counters, Tile Counters, Vaulted Ceiling(s), Walk-In Closet(s)
Heating Ductless, Electric, Forced Air, Natural Gas
Cooling Ductless
Fireplaces Type Gas, Living Room
Fireplace Yes
Window Features Aluminum Frames,Bay Window(s),Double Pane Windows,Skylight(s)
Exterior
Exterior Feature Deck
Parking Features Attached, Driveway, Garage Door Opener
Garage Spaces 2.0
Roof Type Composition
Total Parking Spaces 2
Garage Yes
Building
Lot Description Corner Lot, Drip System, Fenced, Landscaped, Sprinkler Timer(s), Sprinklers In Front, Sprinklers In Rear
Entry Level Two
Foundation Stemwall
Water Public
Architectural Style Craftsman
Structure Type Frame
New Construction No
Schools
High Schools Summit High
Others
Senior Community No
Tax ID 151015
Security Features Carbon Monoxide Detector(s),Smoke Detector(s)
Acceptable Financing Cash, Conventional, FHA, VA Loan
Listing Terms Cash, Conventional, FHA, VA Loan
Special Listing Condition Standard
Read Less
Want to know what your home might be worth? Contact us for a FREE valuation!

Our team is ready to help you sell your home for the highest possible price ASAP







