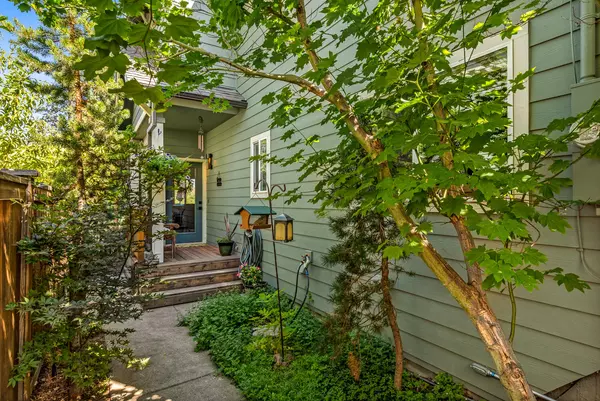$750,000
$769,000
2.5%For more information regarding the value of a property, please contact us for a free consultation.
2234 5th ST Bend, OR 97703
2 Beds
2 Baths
1,444 SqFt
Key Details
Sold Price $750,000
Property Type Single Family Home
Sub Type Single Family Residence
Listing Status Sold
Purchase Type For Sale
Square Footage 1,444 sqft
Price per Sqft $519
Subdivision Aubrey Heights
MLS Listing ID 220169148
Sold Date 09/15/23
Style Craftsman
Bedrooms 2
Full Baths 2
Year Built 2001
Annual Tax Amount $3,866
Lot Size 4,356 Sqft
Acres 0.1
Lot Dimensions 0.1
Property Description
Live amongst the trees in this cute 2 bed, 2 bath home tucked away off the street in popular NW Bend with your private path down the hill to Awbrey Rd.. Close to Downtown & just blocks to the Deschutes River, First Street Rapids & a convenient dog park in the neighborhood. The downstairs has a cozy great room with a gas fireplace, a bedroom, bathroom, kitchen, laundry & good storage space. The large upstairs Primary suite could possibly be divided to add another small bedroom. There are 2 decks facing east to greet the morning sun & enjoy the shaded evenings. The small yard is low maintenance for you to take advantage of all that Central Oregon offers. There is extra storage space underneath the driveway for some larger toys + 2 ceiling racks in the 2-car garage. Several upgrades within the past year including; Gutters, Ductless Heat/Cool upstairs & honeycomb blinds, etc.. This home has a coveted active Short Term Rental License. Buyer to do their own due diligence.
Location
State OR
County Deschutes
Community Aubrey Heights
Direction From NW 5th & Portland Ave head North (UP) 5th to RT on 6th to RT on Utica to Left on 5th. Sign & shared driveway, (marked Wilmington Ave) on RT. 2nd home on Left. Home not visible from the street.
Rooms
Basement None
Interior
Interior Features Breakfast Bar, Ceiling Fan(s), Laminate Counters, Open Floorplan, Pantry, Shower/Tub Combo, Vaulted Ceiling(s), Walk-In Closet(s)
Heating Ductless, Forced Air, Natural Gas
Cooling Ductless, Central Air, Heat Pump
Fireplaces Type Gas, Great Room
Fireplace Yes
Window Features Bay Window(s),Double Pane Windows,Vinyl Frames
Exterior
Exterior Feature Deck, Patio
Garage Attached, Driveway, Garage Door Opener
Garage Spaces 2.0
Community Features Park
Roof Type Composition
Total Parking Spaces 2
Garage Yes
Building
Lot Description Drip System, Fenced, Landscaped, Sprinkler Timer(s), Xeriscape Landscape
Entry Level Two
Foundation Stemwall
Water Public
Architectural Style Craftsman
Structure Type Frame
New Construction No
Schools
High Schools Summit High
Others
Senior Community No
Tax ID 101219
Security Features Carbon Monoxide Detector(s),Smoke Detector(s)
Acceptable Financing Cash, Conventional
Listing Terms Cash, Conventional
Special Listing Condition Standard
Read Less
Want to know what your home might be worth? Contact us for a FREE valuation!

Our team is ready to help you sell your home for the highest possible price ASAP







