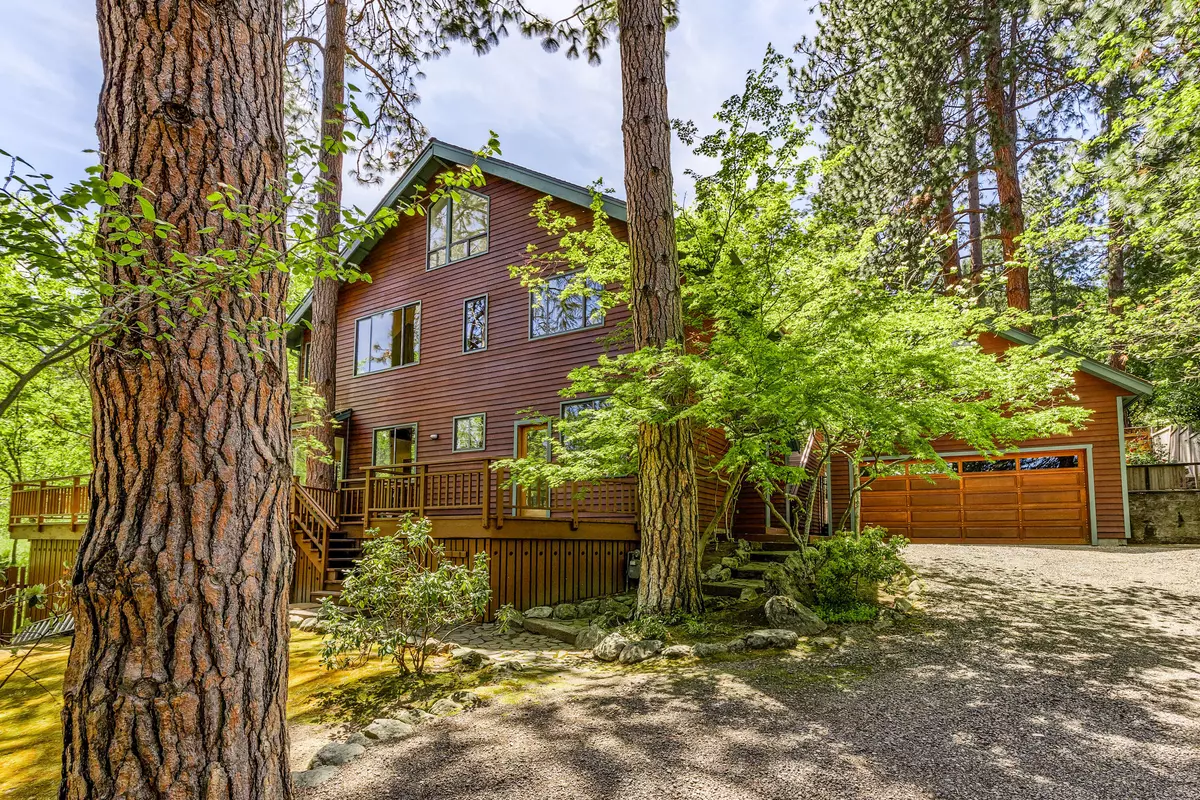$900,000
$920,000
2.2%For more information regarding the value of a property, please contact us for a free consultation.
144 Strawberry LN Ashland, OR 97520
4 Beds
4 Baths
4,288 SqFt
Key Details
Sold Price $900,000
Property Type Single Family Home
Sub Type Single Family Residence
Listing Status Sold
Purchase Type For Sale
Square Footage 4,288 sqft
Price per Sqft $209
MLS Listing ID 220156194
Sold Date 09/15/23
Style Northwest
Bedrooms 4
Full Baths 4
Year Built 1990
Annual Tax Amount $10,567
Lot Size 0.430 Acres
Acres 0.43
Lot Dimensions 0.43
Property Description
Location, Location, Location! Literally just a stone's throw from Lithia Park, this stylish, multi-level home exudes warmth and charm throughout. Versatile floorplan including a living room with built-ins, fireplace, Saltillo tile flooring and incredible natural light. Open kitchen and dining room with Cherry hardwood flooring, ample storage, stainless appliances and wonderful entertaining spaces. Walls of windows bring the outdoors in. Flexible floorplan with main level and secondary level owner's suites. Den, additional art studio/office spaces plus a detached garage with finished office space overtop. Private .43 acre lot with mature trees, expansive decks, basketball court and wonderful privacy. You must see to appreciate all this home has to offer.
Location
State OR
County Jackson
Direction Granite, turn Right on Nutley, left on Scenic. Stay straight as you cross over Strawberry and the driveway is directly in front of you.
Interior
Interior Features Breakfast Bar, Built-in Features, Ceiling Fan(s), Double Vanity, Enclosed Toilet(s), Linen Closet, Pantry, Shower/Tub Combo, Soaking Tub, Solid Surface Counters, Spa/Hot Tub, Tile Counters, Tile Shower, Vaulted Ceiling(s), Walk-In Closet(s)
Heating Ductless, Electric, Forced Air, Zoned
Cooling Central Air, Heat Pump, Zoned
Fireplaces Type Family Room, Gas
Fireplace Yes
Window Features Aluminum Frames,Double Pane Windows,Skylight(s)
Exterior
Exterior Feature Deck, Patio, Spa/Hot Tub
Parking Features Detached, Garage Door Opener
Garage Spaces 2.0
Roof Type Composition
Total Parking Spaces 2
Garage Yes
Building
Lot Description Corner Lot, Fenced, Landscaped
Entry Level Two
Foundation Block
Water Public
Architectural Style Northwest
Structure Type Brick,Concrete
New Construction No
Schools
High Schools Ashland High
Others
Senior Community No
Tax ID 10775484
Security Features Carbon Monoxide Detector(s),Smoke Detector(s)
Acceptable Financing Cash, Conventional
Listing Terms Cash, Conventional
Special Listing Condition Standard
Read Less
Want to know what your home might be worth? Contact us for a FREE valuation!

Our team is ready to help you sell your home for the highest possible price ASAP







