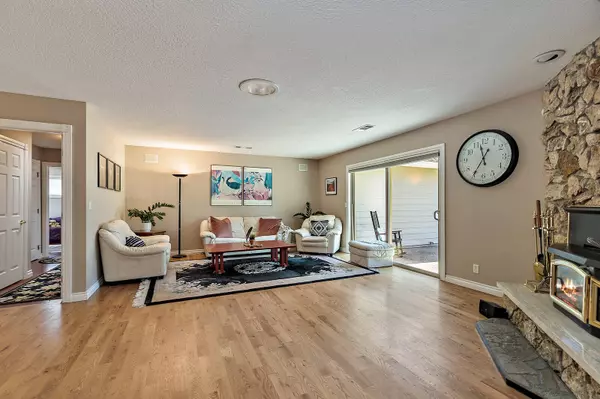$975,000
$1,000,000
2.5%For more information regarding the value of a property, please contact us for a free consultation.
195 Staples LN Ashland, OR 97520
3 Beds
3 Baths
2,910 SqFt
Key Details
Sold Price $975,000
Property Type Single Family Home
Sub Type Single Family Residence
Listing Status Sold
Purchase Type For Sale
Square Footage 2,910 sqft
Price per Sqft $335
MLS Listing ID 220149159
Sold Date 09/14/23
Style Contemporary,Ranch
Bedrooms 3
Full Baths 2
Half Baths 1
Year Built 1980
Annual Tax Amount $5,435
Lot Size 10.190 Acres
Acres 10.19
Lot Dimensions 10.19
Property Description
Just 10 minutes drive to downtown Ashland, this 10 acre working horse property blends beauty and functionality. Custom 3 + 2 ½ Ranch style home boasts sweeping mountain views from nearly every window. Real stone surround fireplace takes center stage in the inviting Living Room. Spacious Kitchen boasts stainless steel appliances, LG fridge and ample sized island. French doors lead to office or den. Outside this property is designed with your horse's well-being in mind, the well-ventilated barn has seven 12'x12' stalls with turnouts, tack & feed rooms, wash rack and half bath. Five pastures enclosed by electric turbo braid fencing offering optimum flexibility and pasture rotation. Four run-ins, as well as sep 70'x140' outdoor, lighted sand arena w/excellent footing & drainage plus 60-foot round pen for training. Excellent opportunity to offer horse boarding plus numerous fruit trees provide addit'l income at the farmer's market. Well produces at 37 GPM.
Location
State OR
County Jackson
Direction From JLS Ashland, Main St, take left on N 3rd, then Left on Lithia Way/Hwy 99, Right on S Valley View Rd, then Left of W Valley View, 1st Right on Staples, House on Left.
Rooms
Basement None
Interior
Interior Features Breakfast Bar, Central Vacuum, Double Vanity, Dual Flush Toilet(s), Kitchen Island, Laminate Counters, Linen Closet, Open Floorplan, Primary Downstairs, Shower/Tub Combo, Solar Tube(s), Tile Counters, Tile Shower, Walk-In Closet(s), Wired for Data, Wired for Sound
Heating Forced Air, Heat Pump
Cooling Central Air
Fireplaces Type Great Room
Fireplace Yes
Window Features Double Pane Windows,Skylight(s),Vinyl Frames
Exterior
Exterior Feature Patio
Parking Features Attached, Driveway, Garage Door Opener, RV Access/Parking, Storage, Workshop in Garage
Garage Spaces 3.0
Roof Type Composition
Total Parking Spaces 3
Garage Yes
Building
Lot Description Corner Lot, Drip System, Fenced, Garden, Landscaped, Level, Pasture, Sloped, Smart Irrigation, Sprinklers In Front, Sprinklers In Rear
Entry Level One
Foundation Concrete Perimeter
Water Private, Well
Architectural Style Contemporary, Ranch
Structure Type Frame
New Construction No
Schools
High Schools Ashland High
Others
Senior Community No
Tax ID 10655182
Security Features Carbon Monoxide Detector(s),Security System Owned,Smoke Detector(s)
Acceptable Financing Cash, Conventional, FHA, VA Loan
Listing Terms Cash, Conventional, FHA, VA Loan
Special Listing Condition Standard
Read Less
Want to know what your home might be worth? Contact us for a FREE valuation!

Our team is ready to help you sell your home for the highest possible price ASAP







