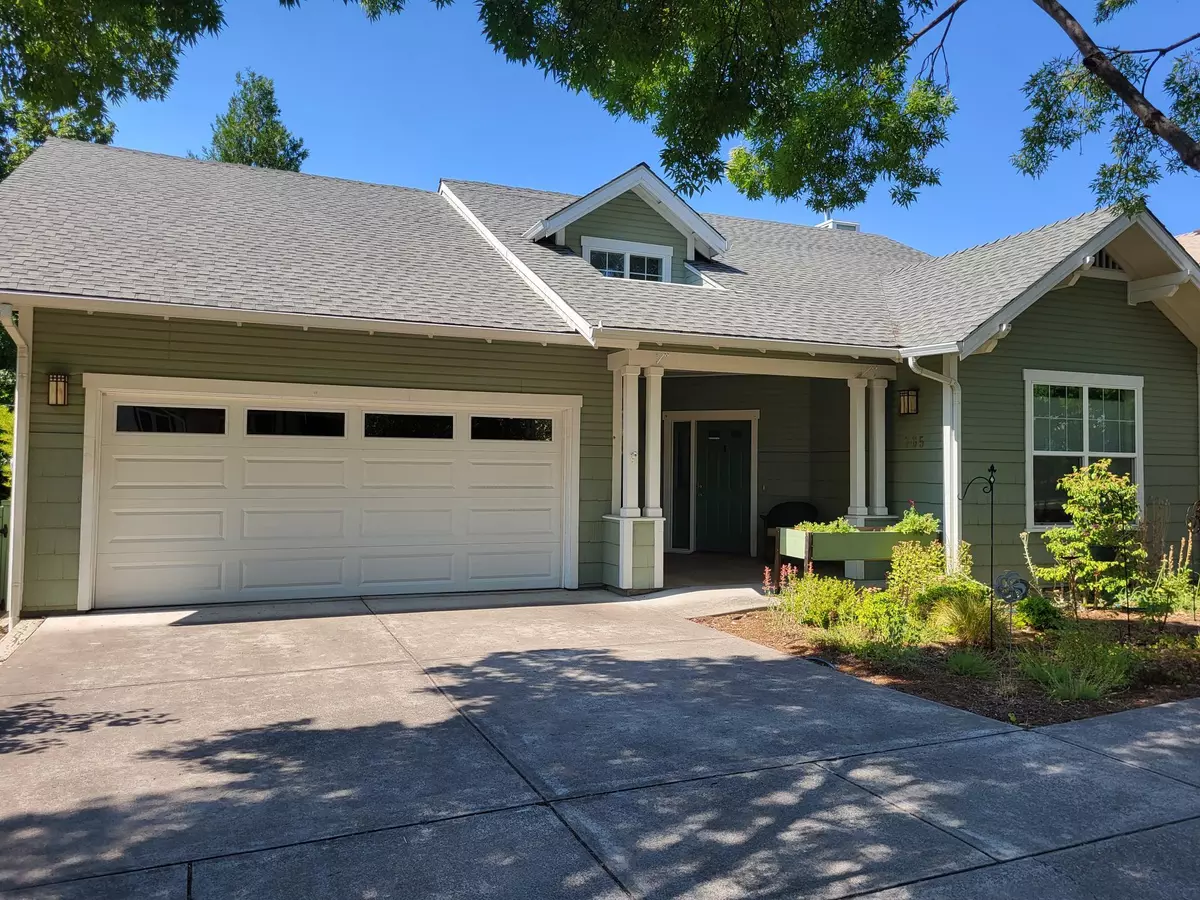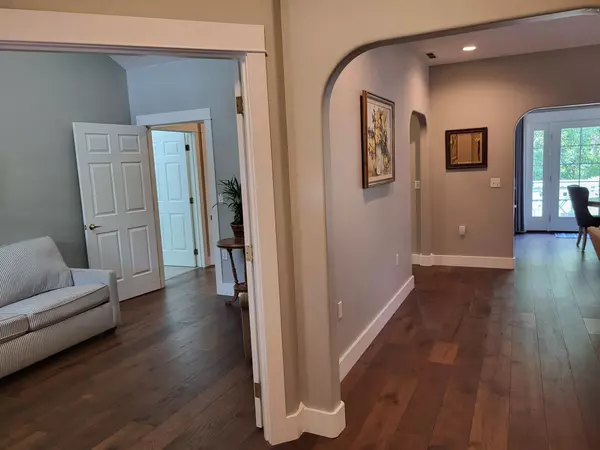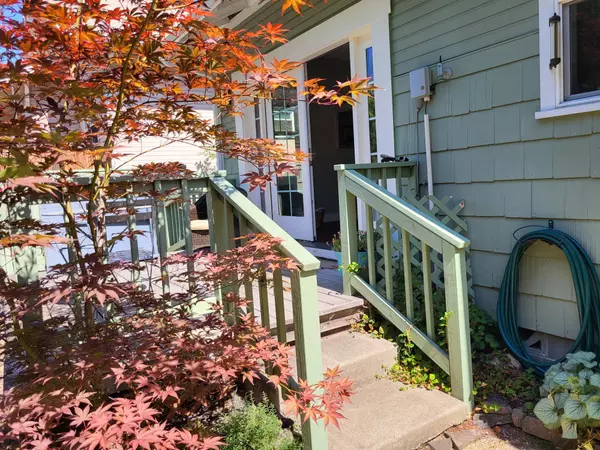$525,000
$545,000
3.7%For more information regarding the value of a property, please contact us for a free consultation.
765 Creek Stone WAY Ashland, OR 97520
2 Beds
2 Baths
1,408 SqFt
Key Details
Sold Price $525,000
Property Type Single Family Home
Sub Type Single Family Residence
Listing Status Sold
Purchase Type For Sale
Square Footage 1,408 sqft
Price per Sqft $372
Subdivision Mountain Meadows Subdivision Phase 1
MLS Listing ID 220169159
Sold Date 09/13/23
Style Craftsman
Bedrooms 2
Full Baths 2
HOA Fees $780
Year Built 1996
Annual Tax Amount $6,006
Lot Size 4,356 Sqft
Acres 0.1
Lot Dimensions 0.1
Property Sub-Type Single Family Residence
Property Description
Beautiful Craftsman single family home overlooking the park in Mountain Meadows 55+ Community! A lovely large front sitting porch welcomes you! Great 2-car garage with storage and access into home through laundry room. Large open living room with fireplace and arched opening to the dining room and views to the deck and park beyond. Beautiful large deck and landscaped and fenced back yard area with access to basement. Walk-thru kitchen design, lots of room near kitchen for hutch or cabinet, and window for natural light. Bonus room makes a great sitting room or office with large terrestrial window and French doors. Primary bedroom suite with park views, walk in closet and easy access shower. This home overlooks a small creek and the trees and vegetation near the park - a very quiet and private setting. Home shows pride of ownership - do not miss this opportunity.
Location
State OR
County Jackson
Community Mountain Meadows Subdivision Phase 1
Direction North on N Mountain Avenue to Nepenthe Road, turn right. Go to Meadowlark Way, turn left then go to Creek Stone Way, turn right and go to 2nd house on the left. Green house with white trim.
Rooms
Basement Partial
Interior
Interior Features Built-in Features, Fiberglass Stall Shower, Granite Counters, Linen Closet, Open Floorplan, Pantry, Primary Downstairs, Shower/Tub Combo, Solid Surface Counters, Walk-In Closet(s), Wired for Data
Heating Forced Air, Heat Pump, Natural Gas
Cooling Central Air, Heat Pump
Fireplaces Type Gas, Living Room
Fireplace Yes
Window Features Double Pane Windows,Vinyl Frames
Exterior
Exterior Feature Deck, Patio
Parking Features Asphalt, Attached, Concrete, Driveway, Garage Door Opener, On Street
Garage Spaces 2.0
Community Features Gas Available, Park, Trail(s)
Amenities Available Clubhouse, Firewise Certification, Fitness Center, Landscaping, Park, Pool, Restaurant, Trail(s)
Waterfront Description Stream
Roof Type Composition
Accessibility Accessible Approach with Ramp, Accessible Bedroom, Accessible Closets, Accessible Doors, Accessible Entrance, Accessible Full Bath, Accessible Hallway(s), Accessible Kitchen, Grip-Accessible Features
Total Parking Spaces 2
Garage Yes
Building
Lot Description Drip System, Fenced, Landscaped, Sprinklers In Front
Entry Level One
Foundation Block, Concrete Perimeter, Slab
Builder Name Medinger Construction Company
Water Public
Architectural Style Craftsman
Structure Type Block,Concrete,Frame
New Construction No
Schools
High Schools Ashland High
Others
Senior Community Yes
Tax ID 1-0879044
Security Features Carbon Monoxide Detector(s),Smoke Detector(s)
Acceptable Financing Cash, Conventional
Listing Terms Cash, Conventional
Special Listing Condition Standard
Read Less
Want to know what your home might be worth? Contact us for a FREE valuation!

Our team is ready to help you sell your home for the highest possible price ASAP






