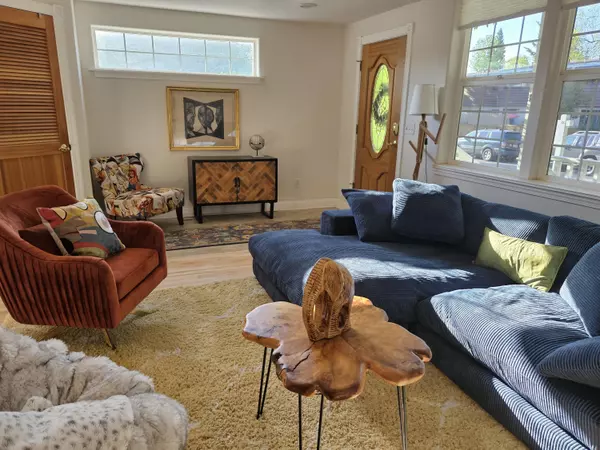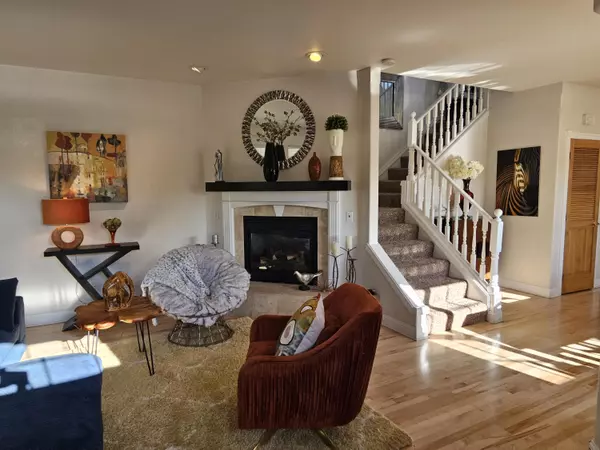$617,000
$615,000
0.3%For more information regarding the value of a property, please contact us for a free consultation.
961 B ST Ashland, OR 97520
3 Beds
3 Baths
2,464 SqFt
Key Details
Sold Price $617,000
Property Type Townhouse
Sub Type Townhouse
Listing Status Sold
Purchase Type For Sale
Square Footage 2,464 sqft
Price per Sqft $250
Subdivision Geneva Park Townhomes Subdivision Phase 1
MLS Listing ID 220166591
Sold Date 08/18/23
Style Traditional
Bedrooms 3
Full Baths 2
Half Baths 1
HOA Fees $299
Year Built 1999
Annual Tax Amount $6,542
Lot Size 2,613 Sqft
Acres 0.06
Lot Dimensions 0.06
Property Description
Here's the one you've been holding out for! On the quiet end of the highly desirable Railroad District, 961 B Street, with lots of open street parking for guests, offers views of both the Siskiyou and Cascade mountain ranges. Located just blocks from Ashland High School, Southern Oregon University, A- street park, popular coffee houses, restaurants, spas, and downtown Ashland, the location is an undeniable 10! The East and South orientation of this free-standing townhome offers early morning and afternoon sun. The second floor keeps the Primary bedroom, bath, and office completely private from the other bedrooms. The classy kitchen remodel was completed in May of 2023. Brand new raw-edged leathered granite counters, shaker cabinetry, and understated backsplashes allow any home chef to add their own personal touches. The entire second floor has freshly re-finished hardwood floors making the living space light and airy. The common area offers a pool, and direct access to the bike path.
Location
State OR
County Jackson
Community Geneva Park Townhomes Subdivision Phase 1
Direction Mountain Avenue to B Street - turn left - right hand side.
Rooms
Basement Daylight, Finished, Full
Interior
Interior Features Built-in Features, Ceiling Fan(s), Double Vanity, Granite Counters, Jetted Tub, Kitchen Island, Linen Closet, Shower/Tub Combo, Soaking Tub, Solid Surface Counters, Walk-In Closet(s)
Heating Forced Air, Natural Gas, Radiant, Zoned
Cooling Central Air, None
Fireplaces Type Gas, Living Room
Fireplace Yes
Window Features Bay Window(s),Double Pane Windows,Skylight(s),Vinyl Frames
Exterior
Exterior Feature Patio
Parking Features Asphalt, Assigned, Attached, Concrete, Driveway, Garage Door Opener, On Street, Shared Driveway, Other
Garage Spaces 2.0
Community Features Short Term Rentals Not Allowed
Amenities Available Pool, Trash, Other
Roof Type Asphalt,Composition,Rolled/Hot Mop
Total Parking Spaces 2
Garage Yes
Building
Lot Description Drip System, Fenced, Garden, Landscaped, Level, Sprinkler Timer(s), Sprinklers In Front, Sprinklers In Rear
Entry Level Three Or More
Foundation Concrete Perimeter, Slab
Water Backflow Irrigation, Public, Water Meter
Architectural Style Traditional
Structure Type Frame
New Construction No
Schools
High Schools Ashland High
Others
Senior Community No
Tax ID 1-0926184
Security Features Carbon Monoxide Detector(s),Smoke Detector(s)
Acceptable Financing Cash, Conventional
Listing Terms Cash, Conventional
Special Listing Condition Standard
Read Less
Want to know what your home might be worth? Contact us for a FREE valuation!

Our team is ready to help you sell your home for the highest possible price ASAP







