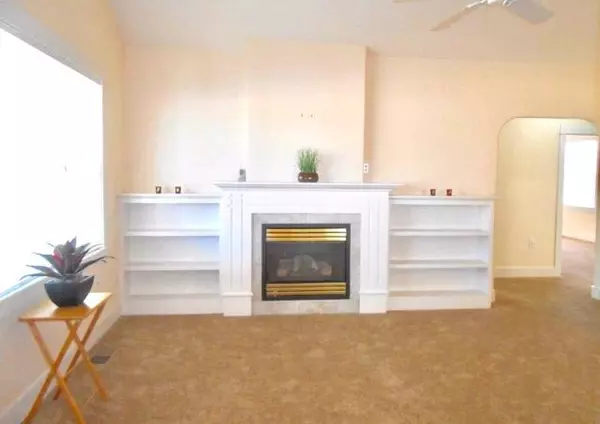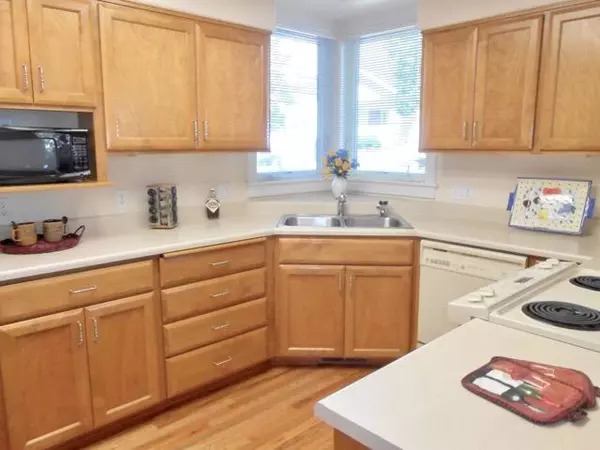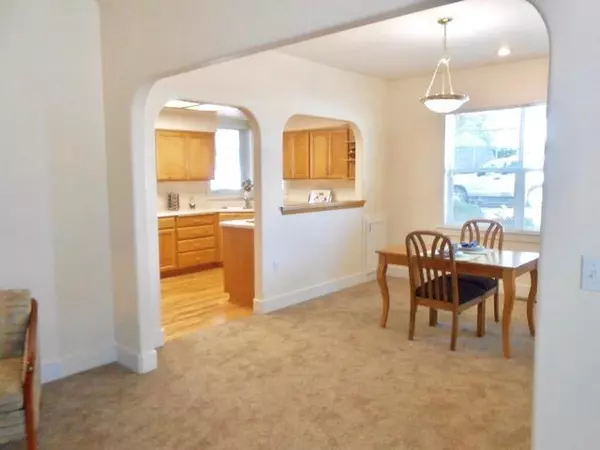$520,000
$554,000
6.1%For more information regarding the value of a property, please contact us for a free consultation.
761 Nepenthe RD Ashland, OR 97520
2 Beds
2 Baths
1,719 SqFt
Key Details
Sold Price $520,000
Property Type Single Family Home
Sub Type Single Family Residence
Listing Status Sold
Purchase Type For Sale
Square Footage 1,719 sqft
Price per Sqft $302
MLS Listing ID 220154534
Sold Date 09/11/23
Style Craftsman
Bedrooms 2
Full Baths 2
HOA Fees $780
Year Built 1999
Annual Tax Amount $6,659
Lot Size 4,791 Sqft
Acres 0.11
Lot Dimensions 0.11
Property Description
Beautiful nature views from the large front porch and perfect for easy access to outside for the pet owner. Light filled kitchen area with pantry and large laundry room. Pass thru to dining area with lots of windows for views. Living room with gas fireplace and built in bookcases - great for the chilly autumn days. Oversize primary suite with walk in closet and bathroom with low step in shower. Enough room for an office in this large space. Second bathroom with large soaking tub and linen storage too. Single car garage, extra space on side of home to park extra car, large space above steps in garage for a workspace. This space has a separate door to the outside and a separate small sitting porch. For more space, there is a walk in basement with sink -- perfect for crafts and hobbies. Monthly dues are $780.87/month for one person and $1010.87/month for two people.
Location
State OR
County Jackson
Direction See showing instructions.
Rooms
Basement Finished, Partial
Interior
Interior Features Built-in Features, Fiberglass Stall Shower, Linen Closet, Open Floorplan, Pantry, Primary Downstairs, Soaking Tub, Vaulted Ceiling(s), Walk-In Closet(s), Wired for Data
Heating Forced Air, Heat Pump, Natural Gas
Cooling Central Air, Heat Pump
Fireplaces Type Gas, Living Room
Fireplace Yes
Window Features Double Pane Windows,Vinyl Frames
Exterior
Exterior Feature Patio
Parking Features Alley Access, Asphalt, Attached, Concrete, Driveway, Garage Door Opener, On Street, Shared Driveway, Storage, Workshop in Garage
Garage Spaces 1.0
Community Features Gas Available, Park, Trail(s)
Amenities Available Clubhouse, Firewise Certification, Fitness Center, Landscaping, Park, Pool, Restaurant, Trail(s)
Roof Type Composition
Accessibility Accessible Approach with Ramp, Accessible Bedroom, Accessible Closets, Accessible Doors, Accessible Entrance, Accessible Full Bath, Accessible Hallway(s), Accessible Kitchen
Total Parking Spaces 1
Garage Yes
Building
Entry Level One
Foundation Block, Concrete Perimeter, Slab
Water Public
Architectural Style Craftsman
Structure Type Block,Concrete,Frame
New Construction No
Schools
High Schools Ashland High
Others
Senior Community Yes
Tax ID 1-0879166
Security Features Carbon Monoxide Detector(s),Smoke Detector(s)
Acceptable Financing Cash, Conventional
Listing Terms Cash, Conventional
Special Listing Condition Standard
Read Less
Want to know what your home might be worth? Contact us for a FREE valuation!

Our team is ready to help you sell your home for the highest possible price ASAP







