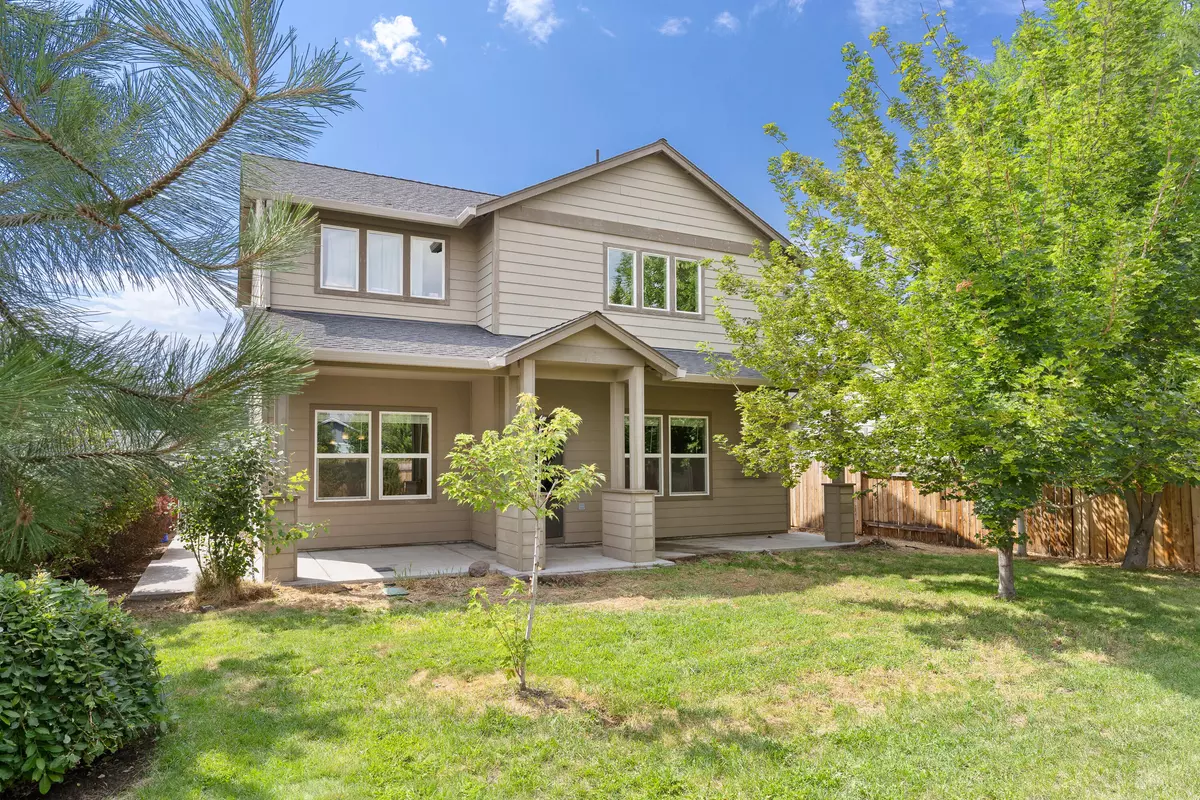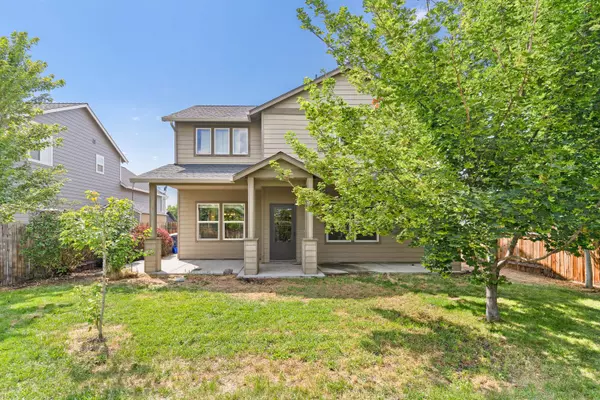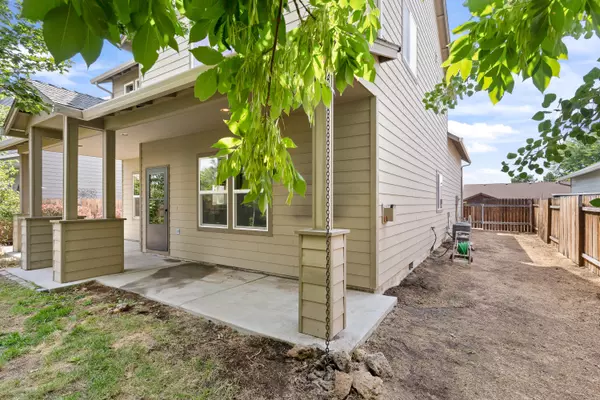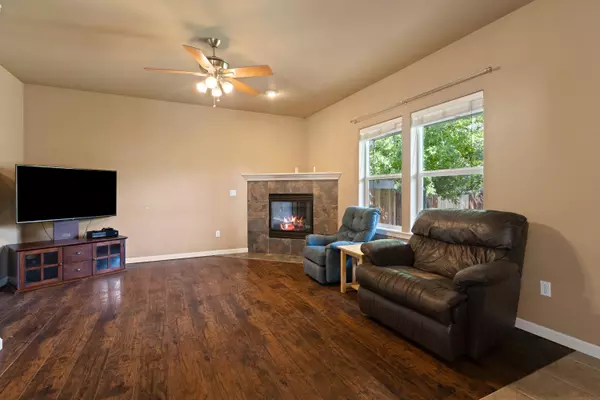$475,000
$459,900
3.3%For more information regarding the value of a property, please contact us for a free consultation.
1351 27th ST Redmond, OR 97756
3 Beds
3 Baths
2,030 SqFt
Key Details
Sold Price $475,000
Property Type Single Family Home
Sub Type Single Family Residence
Listing Status Sold
Purchase Type For Sale
Square Footage 2,030 sqft
Price per Sqft $233
Subdivision Six Peaks
MLS Listing ID 220169242
Sold Date 08/29/23
Style Craftsman
Bedrooms 3
Full Baths 2
Half Baths 1
Year Built 2006
Annual Tax Amount $3,051
Lot Size 7,405 Sqft
Acres 0.17
Lot Dimensions 0.17
Property Description
Welcome to 1351 SW 27th Street in beautiful Redmond, Oregon! Located near schools, and convenient shopping, this home has everything you are looking for. This main level of this 3 bedroom, 2.5 bathroom home has a wonderful open layout with stylish laminate flooring in the living and dining rooms. With a fully fenced and private yard with mature landscaping - the perfect spot for family barbecues or hosting friends. Main level office has a closet and could be used as a 4th bedroom. The upper level has a large bonus room with balcony, and a spacious primary suite complete with plenty of closet space and its own private bath. The two additional bedrooms are bright and cheerful and offer plenty of natural light. A pre-listing inspection has been completed, ensuring peace of mind and a smooth transaction. Attached two car garage along with a large driveway for guest parking; could also accommodate a small RV/trailer. You don't want to miss this amazing opportunity, schedule a tour today!
Location
State OR
County Deschutes
Community Six Peaks
Direction From Highland Ave, South on 27th, Right on Metolius, immediate left at alleyway
Rooms
Basement None
Interior
Interior Features Breakfast Bar, Ceiling Fan(s), Double Vanity, Fiberglass Stall Shower, Laminate Counters, Linen Closet, Pantry, Shower/Tub Combo, Walk-In Closet(s)
Heating Forced Air, Natural Gas
Cooling Central Air
Fireplaces Type Gas, Living Room
Fireplace Yes
Window Features Double Pane Windows,Vinyl Frames
Exterior
Exterior Feature Deck, Patio
Garage Alley Access, Asphalt, Attached, Driveway, Garage Door Opener, RV Access/Parking
Garage Spaces 2.0
Roof Type Composition
Total Parking Spaces 2
Garage Yes
Building
Lot Description Fenced, Landscaped, Sprinkler Timer(s), Sprinklers In Front
Entry Level Two
Foundation Stemwall
Water Public
Architectural Style Craftsman
Structure Type Frame
New Construction No
Schools
High Schools Ridgeview High
Others
Senior Community No
Tax ID 242741
Security Features Carbon Monoxide Detector(s),Smoke Detector(s)
Acceptable Financing Conventional, FHA, VA Loan
Listing Terms Conventional, FHA, VA Loan
Special Listing Condition Standard
Read Less
Want to know what your home might be worth? Contact us for a FREE valuation!

Our team is ready to help you sell your home for the highest possible price ASAP







