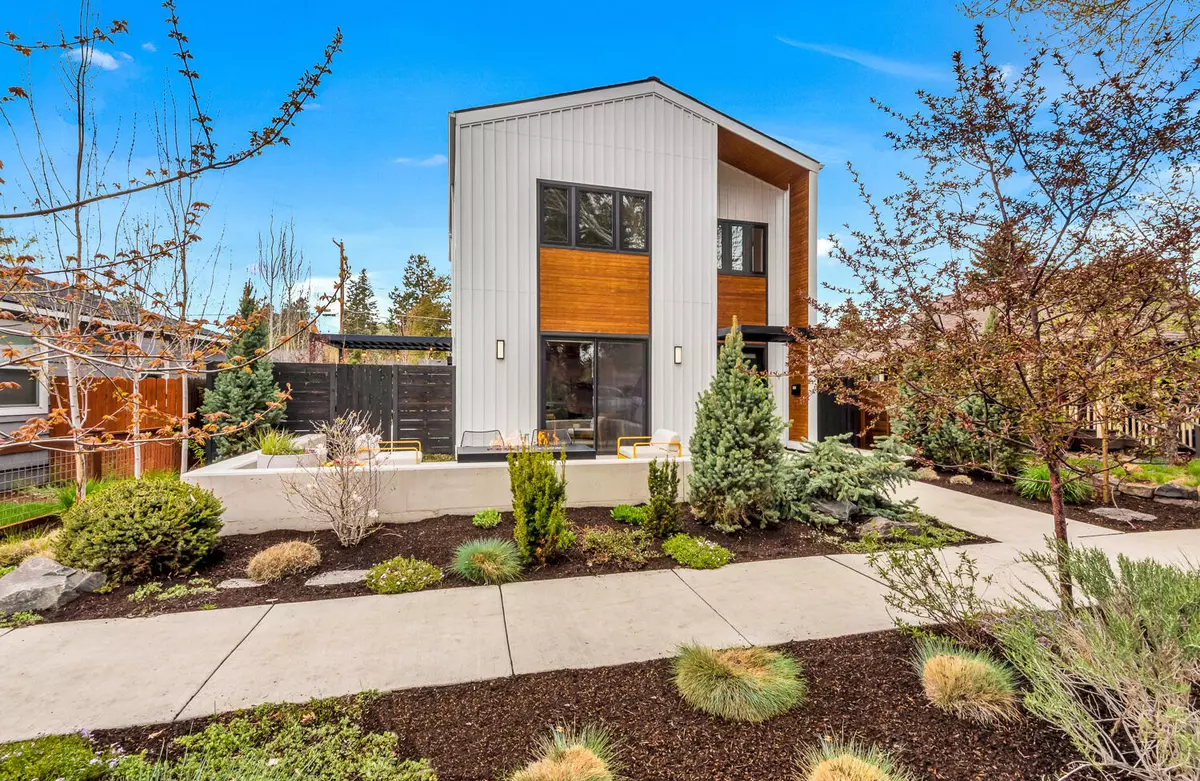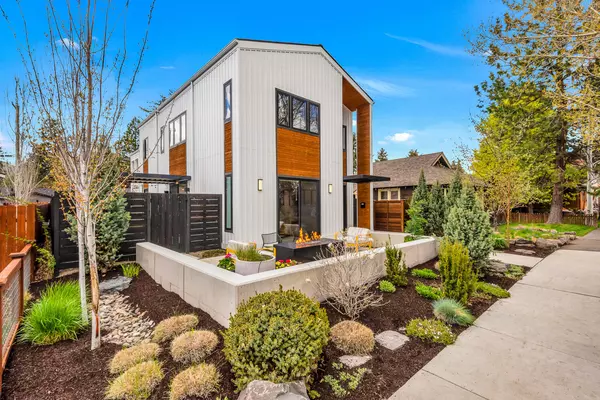$1,610,000
$1,624,500
0.9%For more information regarding the value of a property, please contact us for a free consultation.
815 Columbia ST Bend, OR 97703
3 Beds
3 Baths
2,331 SqFt
Key Details
Sold Price $1,610,000
Property Type Single Family Home
Sub Type Single Family Residence
Listing Status Sold
Purchase Type For Sale
Square Footage 2,331 sqft
Price per Sqft $690
Subdivision Boulevard
MLS Listing ID 220164018
Sold Date 09/11/23
Style Contemporary
Bedrooms 3
Full Baths 2
Half Baths 1
Year Built 2017
Annual Tax Amount $5,468
Lot Size 5,227 Sqft
Acres 0.12
Lot Dimensions 0.12
Property Description
The one you've been waiting for: a modern home in the hub of urban vibrancy! This custom house was thoughtfully designed as a sanctuary for privacy, while still being within walking distance to dining, shopping & downtown Bend. Intentional window placement and tall ceilings capture natural light year round, and the open floor plan allows for every day ease,and all kinds of gatherings. Functional open kitchen with large island, concrete counter tops, built in dish drainer & cutting board, and plenty of storage. An office/media room, mudroom w/dog run access, and half bath round out the main level. Up the sunny staircase you will find two bedrooms, full bathroom, laundry, and spacious primary suite w/two walk-in closets & private deck. Alley access garage has room for two cars + all the Bend gear, and a separate roll-up door gives you quick access to the fully fenced side yard. Space for two extra cars in the alley. Truly a special opportunity to own a pearl in the heart of Bend!
Location
State OR
County Deschutes
Community Boulevard
Direction Galveston to Columbia
Rooms
Basement None
Interior
Interior Features Breakfast Bar, Kitchen Island, Open Floorplan, Pantry, Shower/Tub Combo, Solar Tube(s), Solid Surface Counters, Tile Shower, Vaulted Ceiling(s), Walk-In Closet(s)
Heating Ductless, Natural Gas, Radiant
Cooling Ductless
Fireplaces Type Living Room
Fireplace Yes
Window Features Double Pane Windows
Exterior
Exterior Feature Fire Pit, Patio
Parking Features Alley Access, Attached, Garage Door Opener
Garage Spaces 2.0
Roof Type Composition
Total Parking Spaces 2
Garage Yes
Building
Lot Description Drip System, Fenced, Landscaped, Level, Native Plants, Sprinklers In Front, Sprinklers In Rear
Entry Level Two
Foundation Slab
Builder Name Stillwater
Water Backflow Irrigation, Public
Architectural Style Contemporary
Structure Type Frame
New Construction No
Schools
High Schools Summit High
Others
Senior Community No
Tax ID 102653
Security Features Carbon Monoxide Detector(s),Smoke Detector(s)
Acceptable Financing Cash, Conventional
Listing Terms Cash, Conventional
Special Listing Condition Standard
Read Less
Want to know what your home might be worth? Contact us for a FREE valuation!

Our team is ready to help you sell your home for the highest possible price ASAP







