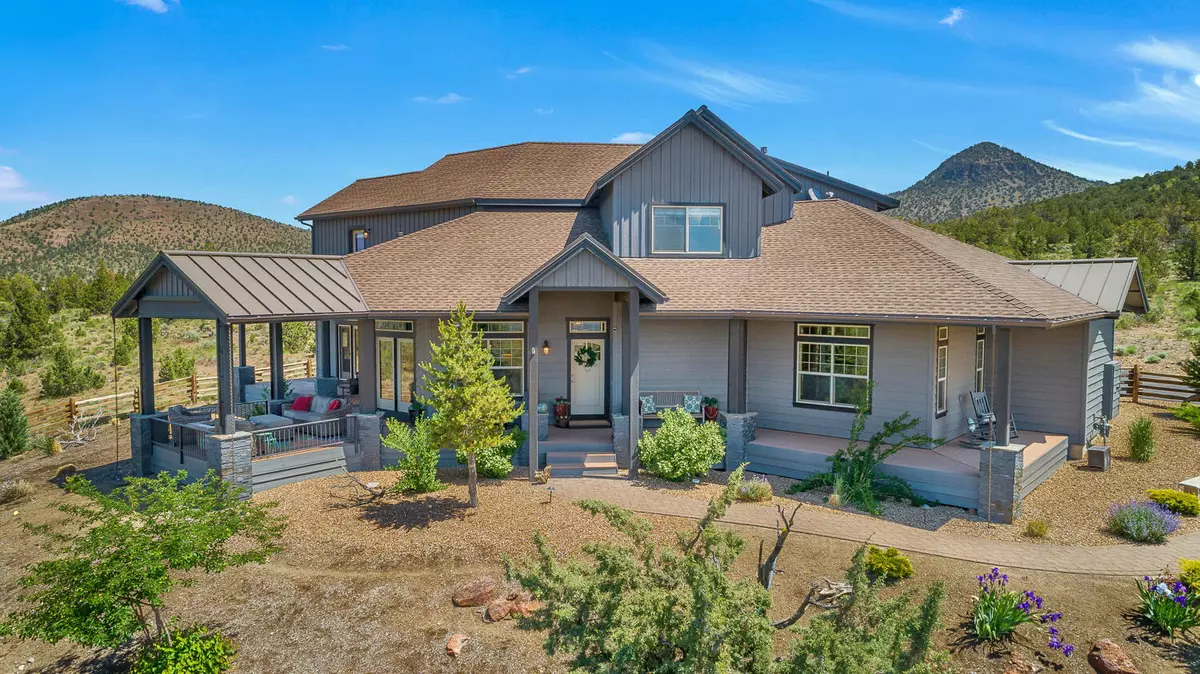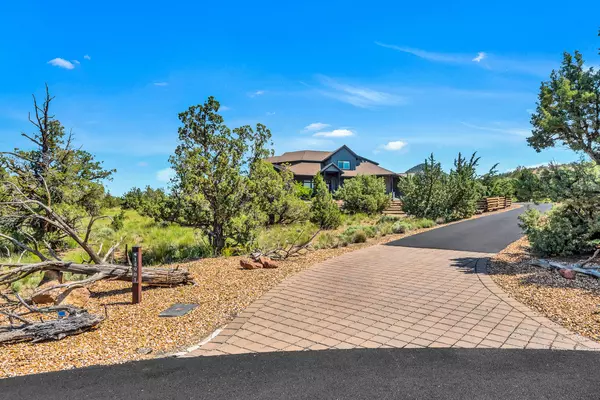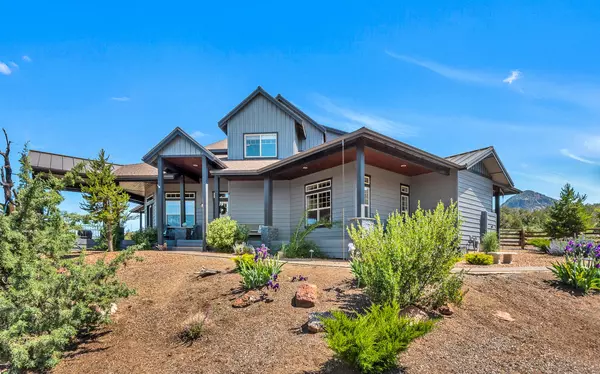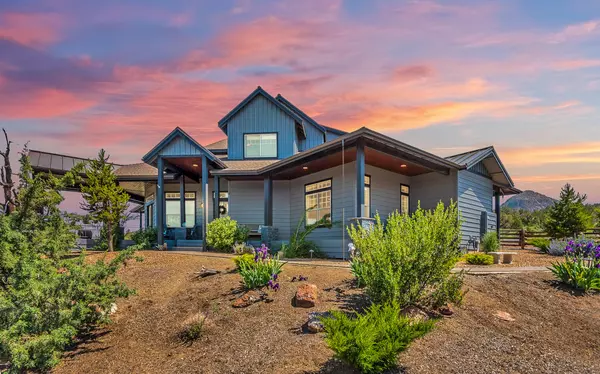$1,700,000
$1,750,000
2.9%For more information regarding the value of a property, please contact us for a free consultation.
14901 Miramonte CT Powell Butte, OR 97753
3 Beds
4 Baths
3,459 SqFt
Key Details
Sold Price $1,700,000
Property Type Single Family Home
Sub Type Single Family Residence
Listing Status Sold
Purchase Type For Sale
Square Footage 3,459 sqft
Price per Sqft $491
Subdivision Brasada Ranch
MLS Listing ID 220165856
Sold Date 09/08/23
Style Contemporary,Northwest
Bedrooms 3
Full Baths 3
Half Baths 1
HOA Fees $265
Year Built 2012
Annual Tax Amount $13,063
Lot Size 2.410 Acres
Acres 2.41
Lot Dimensions 2.41
Property Description
Breathtaking Cascade Mountain views & privacy from this one of a kind NW home perched at the top of the 2.41 acre property and backing to acres of common area and BLM. On 2 combined lots to ensure privacy and expansive unobstructed views you will want to sit and stay awhile on the peaceful wrap around deck with firepit and automatic patio screens. Inside you will find quality finishes throughout, with a beautiful primary on the main, as well as a cozy den, a second primary option upstairs w/private deck, a 3rd guest bedroom, a loft area, and a bonus/entertainment room w/wet bar. All of this as well as the amazing Brasada Ranch member benefits; athletic center, an adult only pool, as well as a lagoon pool with a water slide, 18 hole award winning golf course, tennis courts, spa, restaurants, equestrian center and more. This all just scratches the surface, you must come see for yourself!
Location
State OR
County Crook
Community Brasada Ranch
Interior
Interior Features Breakfast Bar, Built-in Features, Ceiling Fan(s), Double Vanity, Enclosed Toilet(s), Granite Counters, Kitchen Island, Linen Closet, Open Floorplan, Pantry, Primary Downstairs, Smart Thermostat, Soaking Tub, Solid Surface Counters, Tile Shower, Walk-In Closet(s), Wet Bar, Wired for Sound
Heating Forced Air, Natural Gas, Zoned
Cooling Central Air
Fireplaces Type Family Room, Gas, Office
Fireplace Yes
Window Features Double Pane Windows,Vinyl Frames
Exterior
Exterior Feature Built-in Barbecue, Deck, Fire Pit, Patio
Garage Attached, Driveway, Garage Door Opener
Garage Spaces 3.0
Amenities Available Clubhouse, Gated, Golf Course, Landscaping, Park, Pool, Resort Community, Restaurant, Security, Snow Removal, Stable(s), Tennis Court(s), Trail(s)
Roof Type Composition
Total Parking Spaces 3
Garage Yes
Building
Lot Description Drip System, Fenced, Landscaped, Native Plants, Sloped
Entry Level Two
Foundation Stemwall
Water Backflow Domestic, Private
Architectural Style Contemporary, Northwest
Structure Type Frame
New Construction No
Schools
High Schools Crook County High
Others
Senior Community No
Tax ID 19677
Security Features Carbon Monoxide Detector(s),Smoke Detector(s)
Acceptable Financing Cash, Conventional
Listing Terms Cash, Conventional
Special Listing Condition Standard
Read Less
Want to know what your home might be worth? Contact us for a FREE valuation!

Our team is ready to help you sell your home for the highest possible price ASAP







