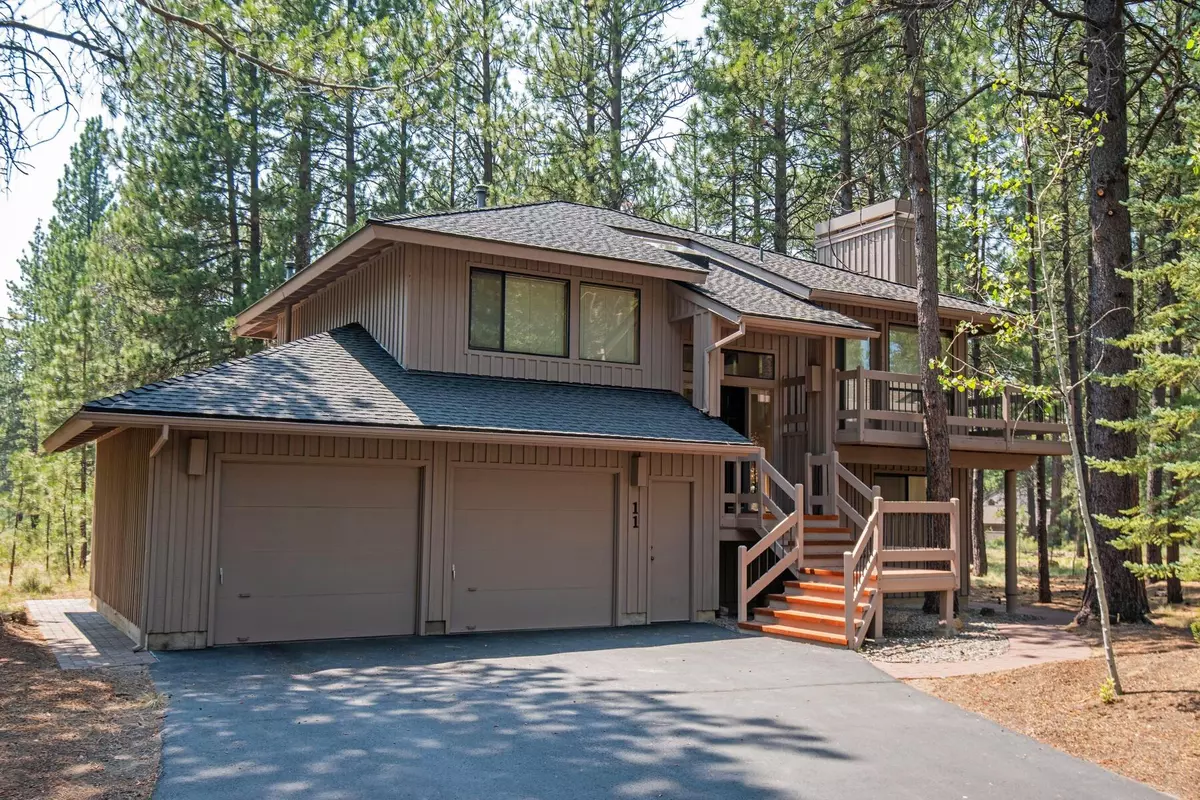$950,000
$939,000
1.2%For more information regarding the value of a property, please contact us for a free consultation.
58057 Three Iron Ln #11 Sunriver, OR 97707
4 Beds
4 Baths
2,128 SqFt
Key Details
Sold Price $950,000
Property Type Single Family Home
Sub Type Single Family Residence
Listing Status Sold
Purchase Type For Sale
Square Footage 2,128 sqft
Price per Sqft $446
Subdivision Fairway Point Villag
MLS Listing ID 220168573
Sold Date 09/08/23
Style Traditional
Bedrooms 4
Full Baths 3
Half Baths 1
HOA Fees $153
Year Built 1988
Annual Tax Amount $6,741
Lot Size 0.290 Acres
Acres 0.29
Lot Dimensions 0.29
Property Description
Surrounded by towering Ponderosa, backing to a large open common area, and across the street from the Deschutes National Forest, is this classic Sunriver home. For those seeking a well-maintained home in a quieter corner of Sunriver, this is it. With a reverse living design, vaulted cedar ceilings, and large windows surrounding the living space, you will feel like you are sitting in the trees! Front and rear decks allow you to soak up the sun or read in the shade...you decide. And you'll have plenty of room for your family and friends as there are 4 bedrooms, 2 en suite. Numerous updates are throughout, including both kitchens & bathrooms, as well as a recently installed AC and hot water tank. Master suite is also vaulted with a cedar-lined ceiling, plus has a generous bathroom with a large walk-in closet, soaking tub, and walk-in shower. The extra wide garage allows space for extra bikes, golf clubs or shop area.
Location
State OR
County Deschutes
Community Fairway Point Villag
Rooms
Basement None
Interior
Interior Features Breakfast Bar, Double Vanity, Granite Counters, Kitchen Island, Pantry, Soaking Tub, Solid Surface Counters, Stone Counters, Tile Counters, Tile Shower, Vaulted Ceiling(s), Walk-In Closet(s)
Heating Forced Air, Heat Pump, Natural Gas
Cooling Heat Pump
Fireplaces Type Living Room, Wood Burning
Fireplace Yes
Window Features Aluminum Frames
Exterior
Exterior Feature Deck
Garage Asphalt, Driveway, Garage Door Opener
Garage Spaces 2.0
Community Features Access to Public Lands, Park, Pickleball Court(s), Playground, Short Term Rentals Allowed, Tennis Court(s), Trail(s)
Amenities Available Airport/Runway, Clubhouse, Firewise Certification, Fitness Center, Golf Course, Marina, Park, Pickleball Court(s), Playground, Pool, Resort Community, Restaurant, RV/Boat Storage, Sewer, Snow Removal, Stable(s), Tennis Court(s), Trail(s)
Roof Type Composition
Total Parking Spaces 2
Garage Yes
Building
Lot Description Level, Native Plants
Entry Level Two
Foundation Stemwall
Water Public, Water Meter
Architectural Style Traditional
Structure Type Frame
New Construction No
Schools
High Schools Caldera High
Others
Senior Community No
Tax ID 169902
Security Features Carbon Monoxide Detector(s),Smoke Detector(s)
Acceptable Financing Cash, Conventional, FHA, FMHA, USDA Loan, VA Loan
Listing Terms Cash, Conventional, FHA, FMHA, USDA Loan, VA Loan
Special Listing Condition Trust
Read Less
Want to know what your home might be worth? Contact us for a FREE valuation!

Our team is ready to help you sell your home for the highest possible price ASAP







