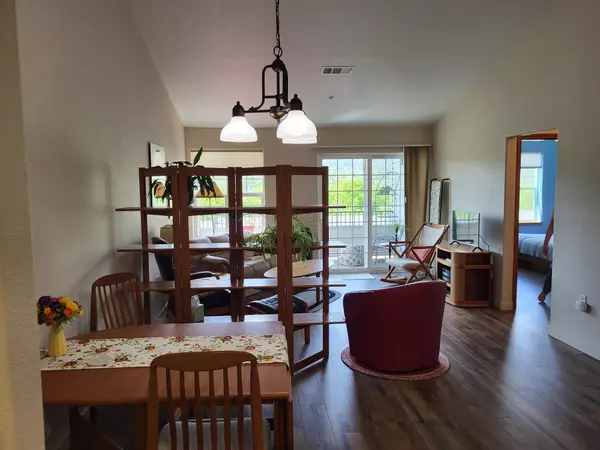$315,000
$340,000
7.4%For more information regarding the value of a property, please contact us for a free consultation.
946 Mountain Meadows CIR Ashland, OR 97520
2 Beds
2 Baths
1,278 SqFt
Key Details
Sold Price $315,000
Property Type Condo
Sub Type Condominium
Listing Status Sold
Purchase Type For Sale
Square Footage 1,278 sqft
Price per Sqft $246
MLS Listing ID 220164054
Sold Date 09/08/23
Style Contemporary,Craftsman
Bedrooms 2
Full Baths 2
HOA Fees $780
Year Built 1999
Annual Tax Amount $5,290
Property Description
Top Floor with fabulous views! Vaulted ceiling, luxury vinyl plank flooring, custom cabinet/work area in kitchen nook, stained glass cabinet doors in kitchen, granite counter tops, ceiling fans w/remote control, and large covered balcony. to enjoy the Spring and Summer days. Views of Mt. Ashland and hills surrounding the city and the city of Ashland as well. Primary bedroom with walk thru closet and sliding doors with mirrors on one side. Hallway has custom picture hanging bar for your artwork placement without holes in the wall! Stainless steel Whirlpool appliances in the kitchen and full size Kenmore washer/dryer in the laundry area. All this and more at Mountain Meadows 55+ Community. Monthly dues are $369.65/month for condo dues. HOA dues are $780.87/month for one person and $1010.87/month for two people. Come see the amenities in this amazing community too.
Location
State OR
County Jackson
Direction North on N Mountain Avenue to Mountain Meadows Drive to clubhouse area. Enter through clubhouse to walkway then skywalk to Birch Bldg.
Rooms
Basement None
Interior
Interior Features Built-in Features, Ceiling Fan(s), Fiberglass Stall Shower, Granite Counters, Linen Closet, Pantry, Primary Downstairs, Shower/Tub Combo, Vaulted Ceiling(s), Walk-In Closet(s), Wired for Data
Heating Forced Air, Heat Pump, Natural Gas
Cooling Central Air, Heat Pump
Window Features Double Pane Windows,Vinyl Frames
Exterior
Exterior Feature Deck
Parking Features Asphalt, Assigned, Concrete, Detached, On Street, Shared Driveway, Storage
Community Features Gas Available, Park
Amenities Available Clubhouse, Firewise Certification, Fitness Center, Landscaping, Park, Pool, Restaurant, Trail(s), Trash
Roof Type Composition
Accessibility Accessible Approach with Ramp, Accessible Bedroom, Accessible Closets, Accessible Doors, Accessible Entrance, Accessible Full Bath, Accessible Hallway(s), Accessible Kitchen
Garage No
Building
Lot Description Landscaped, Sprinklers In Front
Entry Level One
Foundation Block, Concrete Perimeter
Builder Name Medinger Construction Company
Water Public
Architectural Style Contemporary, Craftsman
Structure Type Block,Concrete,Frame
New Construction No
Schools
High Schools Ashland High
Others
Senior Community Yes
Tax ID 1-0932712
Security Features Carbon Monoxide Detector(s),Fire Sprinkler System,Smoke Detector(s)
Acceptable Financing Cash, Conventional
Listing Terms Cash, Conventional
Special Listing Condition Standard
Read Less
Want to know what your home might be worth? Contact us for a FREE valuation!

Our team is ready to help you sell your home for the highest possible price ASAP







