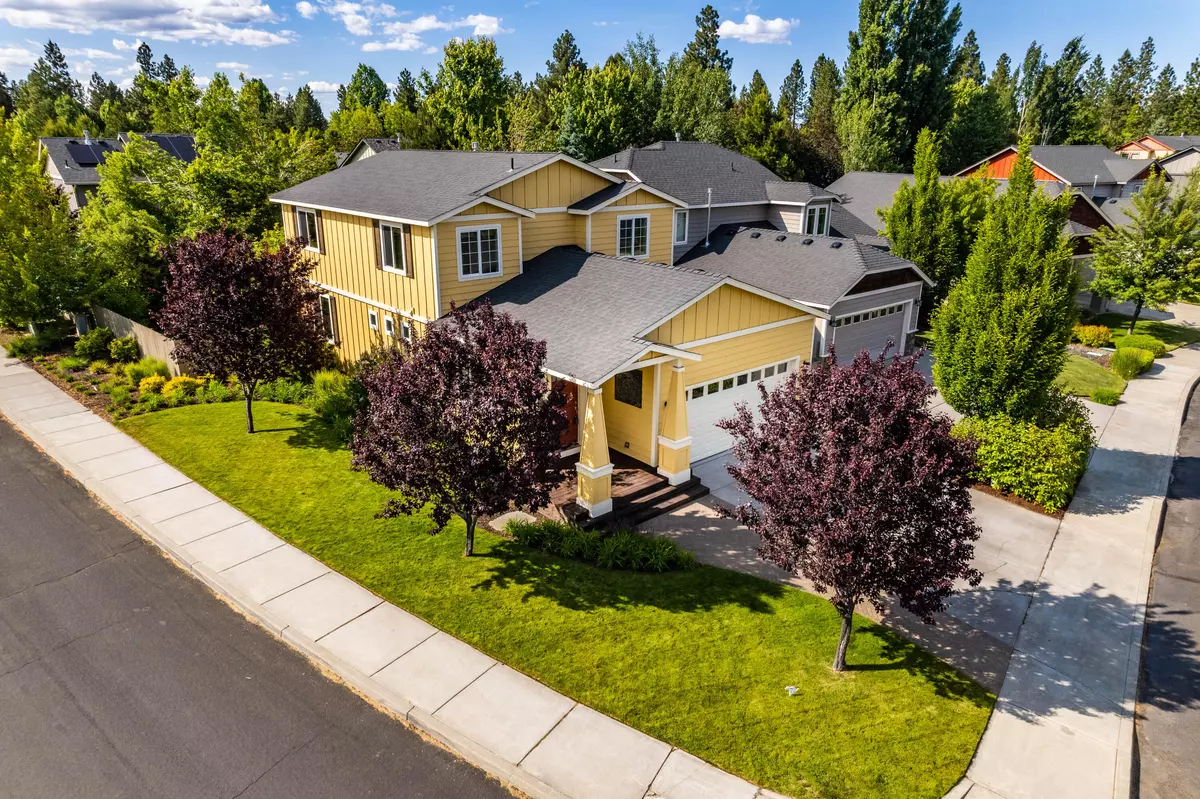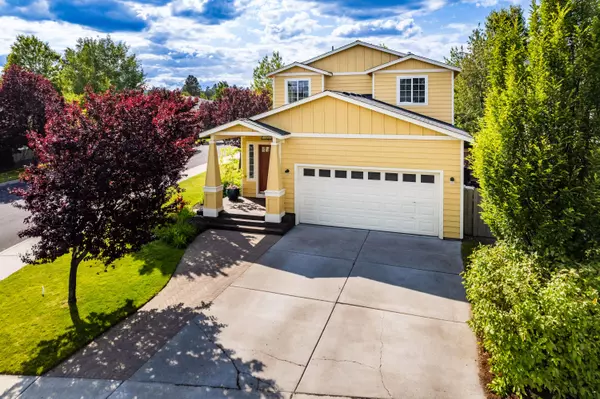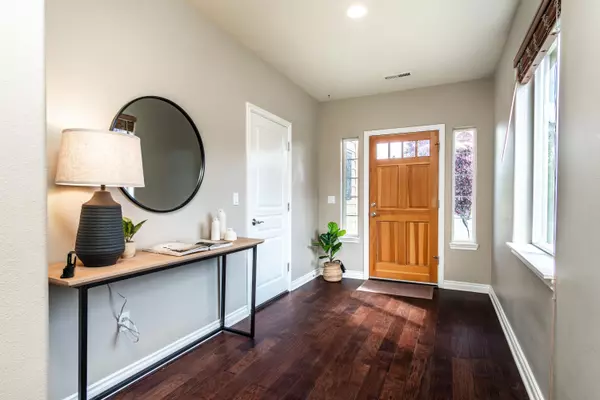$699,000
$699,000
For more information regarding the value of a property, please contact us for a free consultation.
19552 Sager LOOP Bend, OR 97702
3 Beds
3 Baths
1,897 SqFt
Key Details
Sold Price $699,000
Property Type Single Family Home
Sub Type Single Family Residence
Listing Status Sold
Purchase Type For Sale
Square Footage 1,897 sqft
Price per Sqft $368
Subdivision River Rim
MLS Listing ID 220166553
Sold Date 09/05/23
Style Traditional
Bedrooms 3
Full Baths 3
HOA Fees $243
Year Built 2006
Annual Tax Amount $3,028
Lot Size 5,662 Sqft
Acres 0.13
Lot Dimensions 0.13
Property Description
Welcome to scenic, community-oriented River Rim! Situated on a corner lot, this 3 bedroom 3 full bath, professional landscaped home has a fenced backyard, raised garden beds, relaxing deck & pergola perfect for outdoor entertaining. The spacious entry w/ engineered hardwoods flows into a sunny great room w/gas fireplace. Roomy kitchen overlooks dining & includes stainless appliances & pantry. Main level includes a bedroom/office & full bath. Upstairs, enjoy spacious master w/mountain views, master bath w/walk-in closet, addt'l bedroom & full bath, reading/office nook, & laundry. Garage boasts floor-to-ceiling shelves & workbench. Take nearby river trail to downtown, enjoy panoramic views from Sunset Hill via community meadow, or head along trails to splash in the river! With ample trails, river access, mountain views, a locally focused market plaza, easy access to schools, community park w/playground & quick access to the Bend Parkway & downtown, this friendly neighborhood has it all!
Location
State OR
County Deschutes
Community River Rim
Direction Brookswood Blvd, West on River Rim Dr, South on Southgate, Left on Sager Loop. On corner of Sager and Stonegate.
Interior
Interior Features Breakfast Bar, Ceiling Fan(s), Pantry, Walk-In Closet(s)
Heating Forced Air, Natural Gas
Cooling Central Air
Fireplaces Type Gas
Fireplace Yes
Window Features Vinyl Frames
Exterior
Exterior Feature Deck
Parking Features Attached, Driveway, Garage Door Opener
Garage Spaces 2.0
Community Features Park, Short Term Rentals Not Allowed
Amenities Available Park
Roof Type Asphalt
Total Parking Spaces 2
Garage Yes
Building
Lot Description Corner Lot, Drip System, Fenced, Garden, Landscaped, Level, Smart Irrigation, Sprinklers In Front, Sprinklers In Rear
Entry Level Two
Foundation Stemwall
Water Public
Architectural Style Traditional
Structure Type Frame
New Construction No
Schools
High Schools Caldera High
Others
Senior Community No
Tax ID 246798
Security Features Carbon Monoxide Detector(s),Smoke Detector(s)
Acceptable Financing Cash, Conventional, FHA, VA Loan
Listing Terms Cash, Conventional, FHA, VA Loan
Special Listing Condition Standard
Read Less
Want to know what your home might be worth? Contact us for a FREE valuation!

Our team is ready to help you sell your home for the highest possible price ASAP






