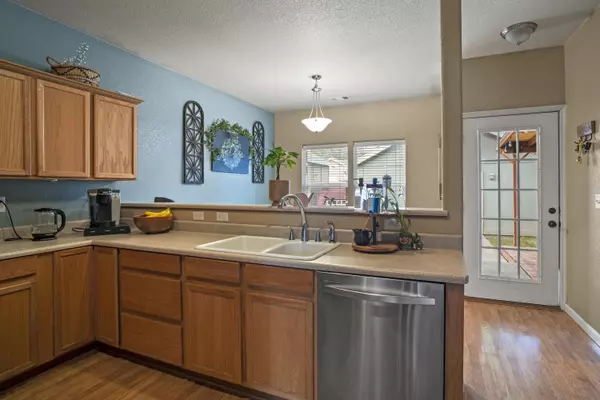$365,000
$370,000
1.4%For more information regarding the value of a property, please contact us for a free consultation.
348 Brookhaven DR Central Point, OR 97502
3 Beds
2 Baths
1,433 SqFt
Key Details
Sold Price $365,000
Property Type Single Family Home
Sub Type Single Family Residence
Listing Status Sold
Purchase Type For Sale
Square Footage 1,433 sqft
Price per Sqft $254
Subdivision Cedar Park Phase 1
MLS Listing ID 220166218
Sold Date 08/31/23
Style Contemporary,Craftsman
Bedrooms 3
Full Baths 2
HOA Fees $450
Year Built 2004
Annual Tax Amount $3,101
Lot Size 4,791 Sqft
Acres 0.11
Lot Dimensions 0.11
Property Sub-Type Single Family Residence
Property Description
This beautiful home is located in the Cedar Park neighborhood of Central Point, offering convenient access to schools, I5, and the Artisan Corridor. The 2-story home features a main floor primary bedroom with a double sink vanity and walk-in closet, while upstairs you'll find 2 additional bedrooms, a spacious bathroom, and attic access. The kitchen boasts stainless steel appliances and ample space for entertaining. Outside, the backyard offers raised garden beds on a drip system, a concrete patio, and a pergola, making it the perfect spot to enjoy your morning coffee or relax on the covered front porch.
Location
State OR
County Jackson
Community Cedar Park Phase 1
Direction Take OR 99 to Brookhaven, home will be on right side
Rooms
Basement None
Interior
Interior Features Ceiling Fan(s), Double Vanity, Linen Closet, Primary Downstairs, Shower/Tub Combo
Heating Forced Air
Cooling Central Air
Window Features Double Pane Windows,Low Emissivity Windows,Vinyl Frames
Exterior
Exterior Feature Deck
Parking Features Concrete, Detached, Driveway, Garage Door Opener, On Street
Garage Spaces 2.0
Amenities Available Other
Roof Type Composition
Total Parking Spaces 2
Garage Yes
Building
Lot Description Landscaped, Level, Sprinklers In Front, Sprinklers In Rear
Entry Level Two
Foundation Concrete Perimeter, Stemwall
Water Public
Architectural Style Contemporary, Craftsman
Structure Type Concrete,Frame
New Construction No
Schools
High Schools Crater High
Others
Senior Community No
Tax ID 1-0978024
Security Features Carbon Monoxide Detector(s),Smoke Detector(s)
Acceptable Financing Cash, Conventional, FHA, VA Loan
Listing Terms Cash, Conventional, FHA, VA Loan
Special Listing Condition Standard
Read Less
Want to know what your home might be worth? Contact us for a FREE valuation!

Our team is ready to help you sell your home for the highest possible price ASAP






