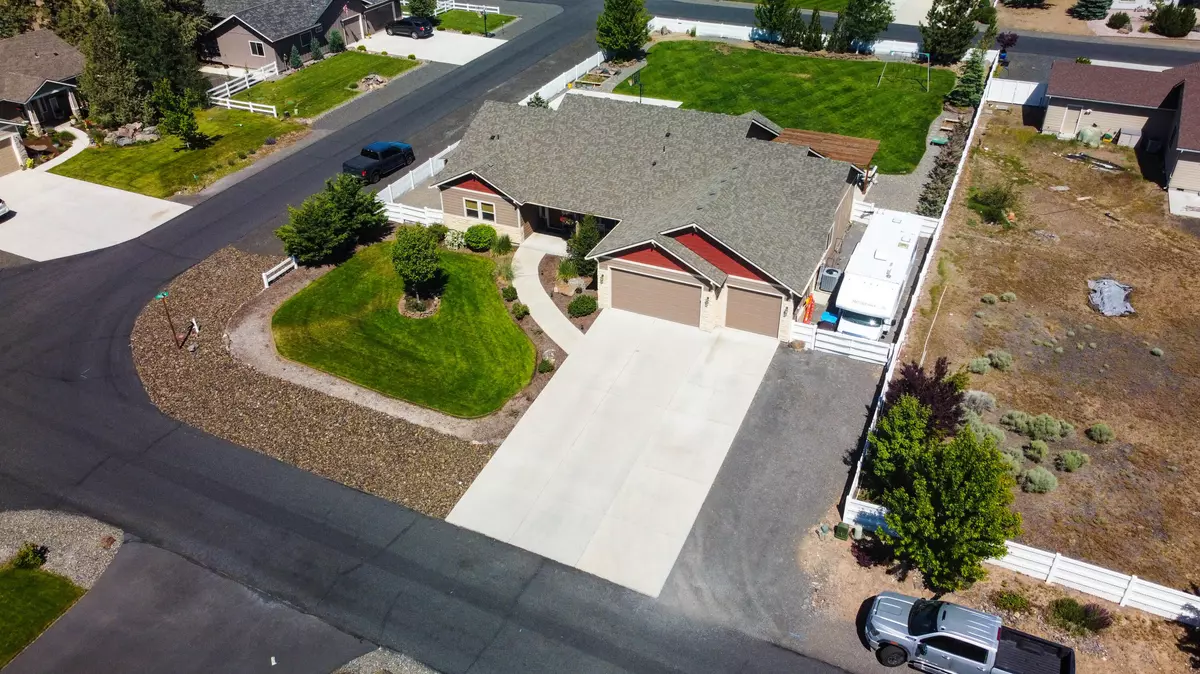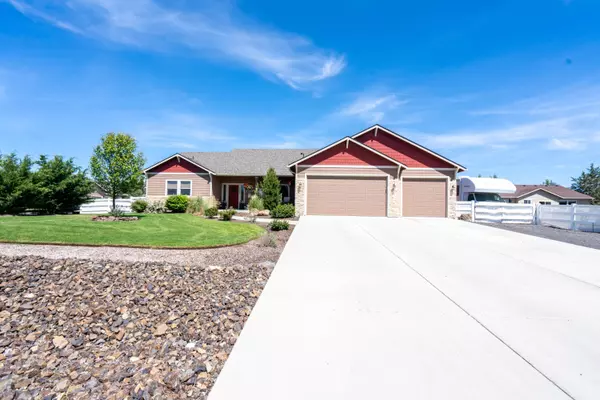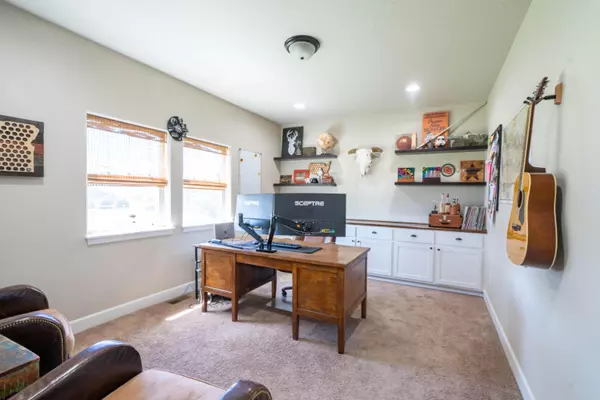$699,000
$699,000
For more information regarding the value of a property, please contact us for a free consultation.
9500 12th LN Terrebonne, OR 97760
4 Beds
3 Baths
2,708 SqFt
Key Details
Sold Price $699,000
Property Type Single Family Home
Sub Type Single Family Residence
Listing Status Sold
Purchase Type For Sale
Square Footage 2,708 sqft
Price per Sqft $258
Subdivision Angus Acres
MLS Listing ID 220148811
Sold Date 08/30/23
Style Traditional
Bedrooms 4
Full Baths 3
HOA Fees $50
Year Built 2013
Annual Tax Amount $5,244
Lot Size 0.510 Acres
Acres 0.51
Lot Dimensions 0.51
Property Sub-Type Single Family Residence
Property Description
BACK ON THE MARKET! This is the one! Beautiful one level home on spacious .51 acre lot in desirable Angus Acres. Open floor plan including oversized great room with real hardwood floors. Kitchen has quartz countertops & large island. Dedicated office space with custom built-in's. Main bedroom has a wood accent wall & custom built-in cabinetry with closets & drawers. Patio door off main bedroom leads to back patio with private hot tub area. Master bath has custom tile flooring, large walk-in shower and soaking tub. Oversized triple car garage is finished with custom cabinetry and epoxy floors. Large corner lot with a backyard that is great for entertaining. One large patio with pergola & one large concrete pad that could be a sports court or RV parking. Entire backyard is fenced, including fenced-in RV parking on south side. Smith Rock & Mountain views, must see!
Location
State OR
County Deschutes
Community Angus Acres
Rooms
Basement None
Interior
Interior Features Ceiling Fan(s), Enclosed Toilet(s), Kitchen Island, Open Floorplan, Pantry, Soaking Tub, Tile Counters, Tile Shower, Vaulted Ceiling(s), Walk-In Closet(s)
Heating Electric, Heat Pump
Cooling Heat Pump
Fireplaces Type Gas
Fireplace Yes
Exterior
Exterior Feature Patio, Spa/Hot Tub
Parking Features Attached, Concrete, Garage Door Opener, Gated, RV Access/Parking
Garage Spaces 3.0
Amenities Available Other
Roof Type Composition
Total Parking Spaces 3
Garage Yes
Building
Lot Description Corner Lot, Fenced, Garden, Landscaped, Level, Sprinkler Timer(s), Sprinklers In Front, Sprinklers In Rear
Entry Level One
Foundation Stemwall
Water Public
Architectural Style Traditional
Structure Type Frame
New Construction No
Schools
High Schools Redmond High
Others
Senior Community No
Tax ID 254987
Security Features Carbon Monoxide Detector(s),Smoke Detector(s)
Acceptable Financing Cash, Conventional
Listing Terms Cash, Conventional
Special Listing Condition Standard
Read Less
Want to know what your home might be worth? Contact us for a FREE valuation!

Our team is ready to help you sell your home for the highest possible price ASAP






