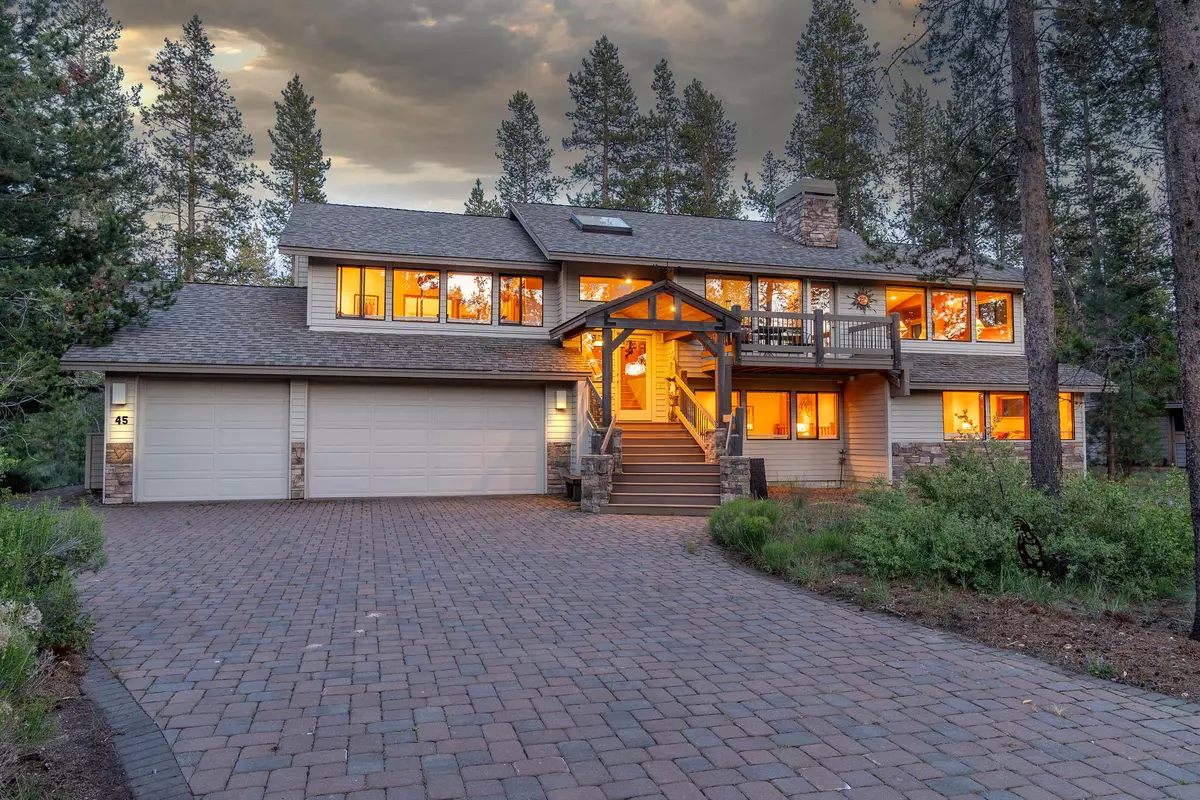$1,100,000
$1,185,000
7.2%For more information regarding the value of a property, please contact us for a free consultation.
18203 Oregon LOOP #45 Sunriver, OR 97707
4 Beds
4 Baths
2,548 SqFt
Key Details
Sold Price $1,100,000
Property Type Single Family Home
Sub Type Single Family Residence
Listing Status Sold
Purchase Type For Sale
Square Footage 2,548 sqft
Price per Sqft $431
Subdivision Deer Park
MLS Listing ID 220166660
Sold Date 08/28/23
Style Northwest
Bedrooms 4
Full Baths 3
Half Baths 1
HOA Fees $153
Year Built 1990
Annual Tax Amount $7,843
Lot Size 0.290 Acres
Acres 0.29
Lot Dimensions 0.29
Property Description
Come live the dream in Sunriver w/ so many things to do & experience. This split level features on the top level the heart of the home where entertaining is a delight w/ all the brightness of windows & gazing out towards the pines. You have a great & family room shared w/ a dual see-thru stone fireplace, vaulted ceilings, gleaming hardwood floors, ceiling fan, built-in cabinets & wood-wrapped windows. Spacious kitchen has huge center island w/ sink, ''Dekton'' counter tops, 5 burner stove, ''Bosch'' dishwasher, skylites & open to dining rm. Primary bdrm is on upper level allowing complete privacy from guest suites which feature dual vanities, soaking tub & walk-in shower. Lower level are the 3 generous sized guest bdrms, 1 is an en-suite, laundry room w/ sink, cabinets & access to back. Check out the oversized 3 car garage while on this level. Enjoy outdoor entertaining on your massive ''Trek'' deck which could easily hold 20+ people for a BBQ. Enjoy soaking in your private hot tub!
Location
State OR
County Deschutes
Community Deer Park
Rooms
Basement None
Interior
Interior Features Ceiling Fan(s), Double Vanity, Fiberglass Stall Shower, Kitchen Island, Linen Closet, Open Floorplan, Pantry, Primary Downstairs, Shower/Tub Combo, Soaking Tub, Solid Surface Counters, Stone Counters, Tile Counters, Vaulted Ceiling(s), Walk-In Closet(s)
Heating Forced Air, Heat Pump, Radiant
Cooling Central Air, Heat Pump
Fireplaces Type Gas, Great Room, Wood Burning
Fireplace Yes
Window Features Double Pane Windows,Skylight(s)
Exterior
Exterior Feature Deck, Spa/Hot Tub
Parking Features Attached, Driveway, Garage Door Opener, Paver Block
Garage Spaces 3.0
Community Features Park, Pickleball Court(s), Playground, Short Term Rentals Allowed, Sport Court, Tennis Court(s), Trail(s)
Amenities Available Fitness Center, Landscaping, Pickleball Court(s), Pool, Resort Community, Sewer, Snow Removal, Sport Court, Tennis Court(s), Trail(s)
Roof Type Composition
Total Parking Spaces 3
Garage Yes
Building
Lot Description Level, Wooded
Entry Level Two
Foundation Stemwall
Water Private
Architectural Style Northwest
Structure Type Frame
New Construction No
Schools
High Schools Check With District
Others
Senior Community No
Tax ID 170399
Security Features Smoke Detector(s)
Acceptable Financing Cash, Conventional
Listing Terms Cash, Conventional
Special Listing Condition Standard
Read Less
Want to know what your home might be worth? Contact us for a FREE valuation!

Our team is ready to help you sell your home for the highest possible price ASAP







