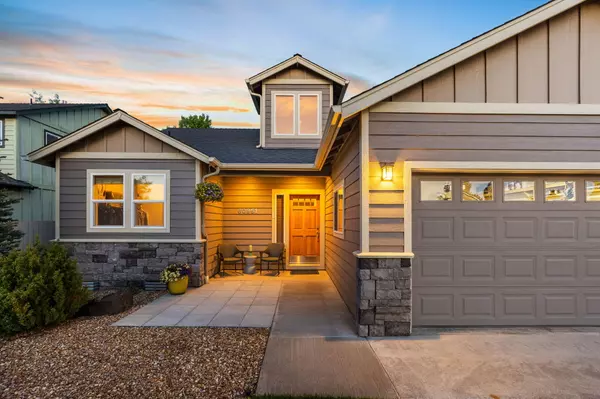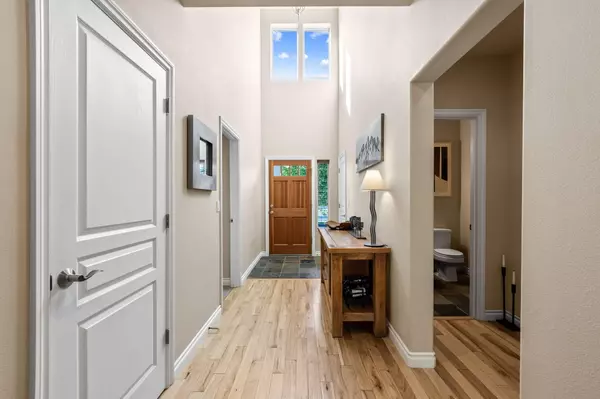$725,000
$739,900
2.0%For more information regarding the value of a property, please contact us for a free consultation.
60951 Garrison DR Bend, OR 97702
3 Beds
3 Baths
1,799 SqFt
Key Details
Sold Price $725,000
Property Type Single Family Home
Sub Type Single Family Residence
Listing Status Sold
Purchase Type For Sale
Square Footage 1,799 sqft
Price per Sqft $403
Subdivision River Rim
MLS Listing ID 220167846
Sold Date 08/24/23
Style Craftsman
Bedrooms 3
Full Baths 2
Half Baths 1
HOA Fees $243
Year Built 2005
Annual Tax Amount $3,293
Lot Size 5,662 Sqft
Acres 0.13
Lot Dimensions 0.13
Property Description
This exquisite two-story residence is situated on a corner lot within the highly desirable River Rim neighborhood. A slate entryway leads to hickory floors. The great room, filled with an abundance of natural light, features a gas fireplace adorned with a slate surround and mantel. The main level is home to the primary suite, complete with a double vanity and a generously-sized walk-in closet. Upstairs, you will discover a well-appointed bathroom and two bedrooms, both equipped with ample walk-in closets. The northwest bedroom offers breathtaking views of the Cascade Mountains and would be a stunning home office. Outdoor living is a delight with the fenced backyard, slate patio, and cedar deck. Solar panels offer both energy savings and enable an impressively low 0.1 ton/year carbon footprint. Embrace the wonderful amenities of the River Rim neighborhood, including scenic natural trails, community parks, river trail access, as well as convenient proximity to schools and shopping.
Location
State OR
County Deschutes
Community River Rim
Direction S on Brookswood, R onto River Rim Dr, L onto Stonegate Ct, L onto Garrison Dr, Home is on the Left
Interior
Interior Features Double Vanity, Laminate Counters, Linen Closet, Primary Downstairs, Shower/Tub Combo, Walk-In Closet(s)
Heating Forced Air, Natural Gas
Cooling Central Air
Fireplaces Type Living Room
Fireplace Yes
Window Features Double Pane Windows,Vinyl Frames
Exterior
Exterior Feature Deck, Patio
Parking Features Attached, Concrete, Driveway, Garage Door Opener
Garage Spaces 2.0
Community Features Access to Public Lands, Gas Available, Park, Playground, Short Term Rentals Not Allowed, Trail(s)
Amenities Available Other
Roof Type Asphalt,Composition
Total Parking Spaces 2
Garage Yes
Building
Lot Description Corner Lot, Fenced, Landscaped, Level, Sprinkler Timer(s), Sprinklers In Front, Sprinklers In Rear
Entry Level Two
Foundation Stemwall
Water Public
Architectural Style Craftsman
Structure Type Frame
New Construction No
Schools
High Schools Caldera High
Others
Senior Community No
Tax ID 246807
Security Features Carbon Monoxide Detector(s),Smoke Detector(s)
Acceptable Financing Conventional, FHA, VA Loan
Listing Terms Conventional, FHA, VA Loan
Special Listing Condition Standard
Read Less
Want to know what your home might be worth? Contact us for a FREE valuation!

Our team is ready to help you sell your home for the highest possible price ASAP






