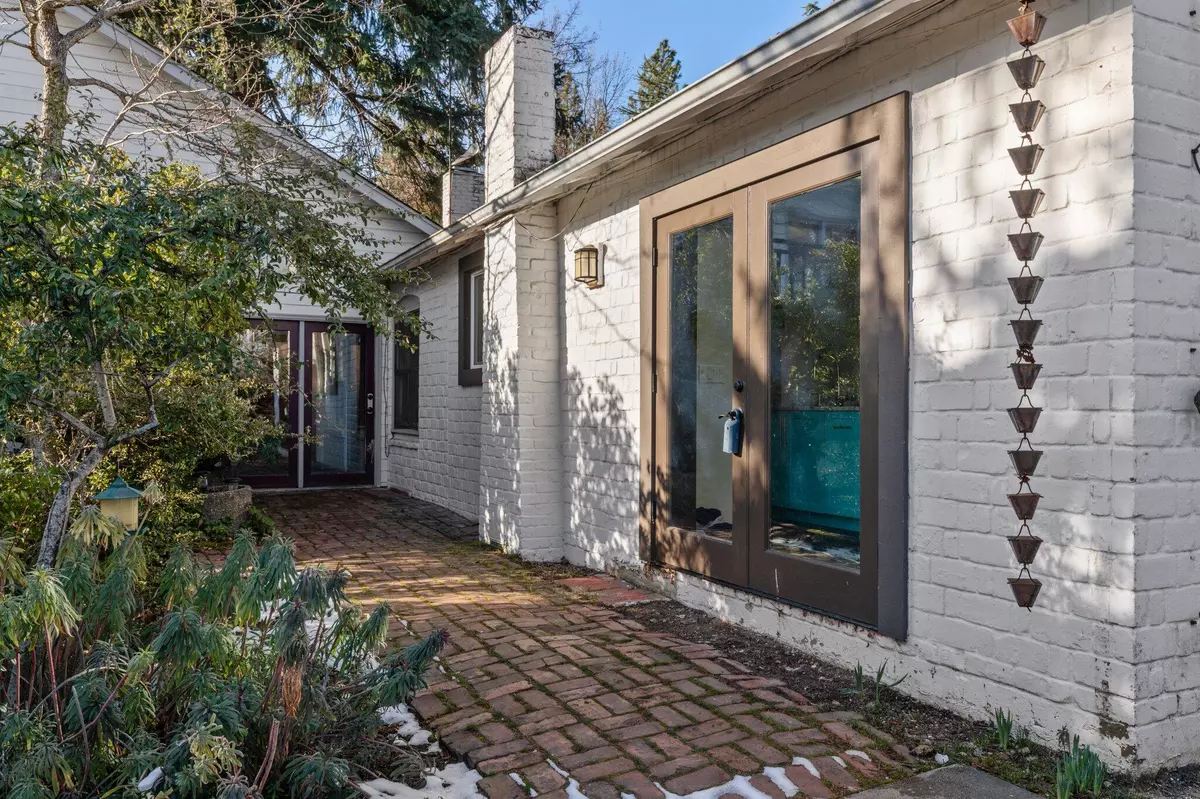$499,000
$529,000
5.7%For more information regarding the value of a property, please contact us for a free consultation.
449 Morton ST Ashland, OR 97520
2 Beds
3 Baths
1,628 SqFt
Key Details
Sold Price $499,000
Property Type Single Family Home
Sub Type Single Family Residence
Listing Status Sold
Purchase Type For Sale
Square Footage 1,628 sqft
Price per Sqft $306
MLS Listing ID 220160159
Sold Date 08/24/23
Style Other
Bedrooms 2
Full Baths 3
Year Built 1947
Annual Tax Amount $4,270
Lot Size 9,583 Sqft
Acres 0.22
Lot Dimensions 0.22
Property Description
Located in sought after location, close to town, this 2 bdrm, 3 bthrm rustic, Spanish style home is waiting for your own personal touches. Hardwood flooring installed in 2018 in living areas. Spacious kitchen with lots of storage, remodeled in 2018 inc. island w/granite countertops & oversized kitchen sink. New beautiful cabinetry with gentle close drawers & cupboards, pull out shelves. Pantry and French doors. Stainless steel appliances inc. Fisher & Paykel dual dishwasher. Guest bthrm off kitchen. Washer & dryer. New water heater (2018). Roomy living area w/skylights, , brick surround hearth & wood burning fireplace. French doors lead to brick atrium with stairs to main bdrm w/ large closet, adjoining deck overlooking mature trees & Grizzly Peak. Bathrm with bath and shower. Bdrm downstairs has lots of drawers, lg. closet, bthrm area w/shower. French doors lead to patio. Light, skylights throughout the house. Mature trees, lge lot, established neighborhood. Lg storage shed in 2019
Location
State OR
County Jackson
Direction Siskiyou Blvd to Morton, It is on the right hand side after Euclid
Rooms
Basement None
Interior
Interior Features Built-in Features, Ceiling Fan(s), Granite Counters, Kitchen Island, Linen Closet, Open Floorplan, Pantry, Shower/Tub Combo, Tile Shower, Walk-In Closet(s)
Heating Baseboard, Electric, Forced Air
Cooling Central Air
Fireplaces Type Living Room, Wood Burning
Fireplace Yes
Window Features Double Pane Windows,Garden Window(s),Skylight(s),Storm Window(s),Vinyl Frames,Wood Frames
Exterior
Exterior Feature Deck, Patio
Parking Features Asphalt, Driveway, No Garage, On Street
Community Features Short Term Rentals Not Allowed
Roof Type Composition
Garage No
Building
Lot Description Fenced, Garden, Landscaped, Native Plants, Sloped
Entry Level Three Or More,Multi/Split
Foundation Slab
Water Public
Architectural Style Other
Structure Type Brick,Frame
New Construction No
Schools
High Schools Ashland High
Others
Senior Community No
Tax ID 1-007493-1
Security Features Carbon Monoxide Detector(s),Smoke Detector(s)
Acceptable Financing Cash, Conventional, FHA
Listing Terms Cash, Conventional, FHA
Special Listing Condition Standard
Read Less
Want to know what your home might be worth? Contact us for a FREE valuation!

Our team is ready to help you sell your home for the highest possible price ASAP







