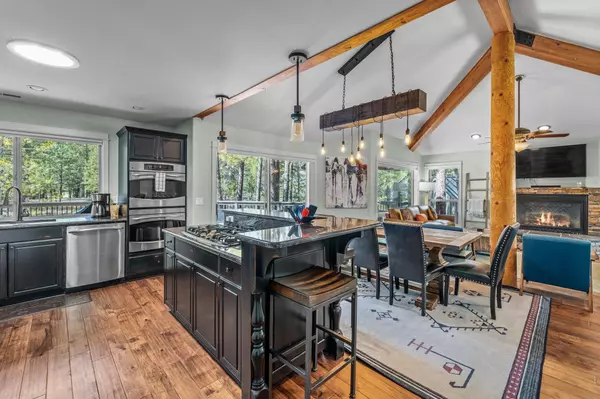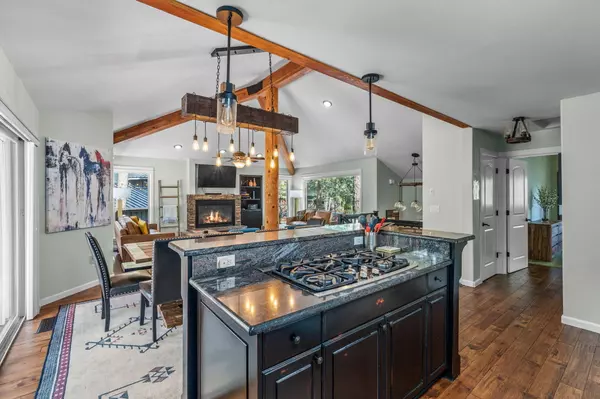$1,475,000
$1,490,000
1.0%For more information regarding the value of a property, please contact us for a free consultation.
58029 Cypress LN Sunriver, OR 97707
5 Beds
4 Baths
3,643 SqFt
Key Details
Sold Price $1,475,000
Property Type Single Family Home
Sub Type Single Family Residence
Listing Status Sold
Purchase Type For Sale
Square Footage 3,643 sqft
Price per Sqft $404
Subdivision Fairway Point Villag
MLS Listing ID 220162096
Sold Date 08/25/23
Style Northwest
Bedrooms 5
Full Baths 3
Half Baths 1
HOA Fees $153
Year Built 1991
Annual Tax Amount $7,844
Lot Size 10,454 Sqft
Acres 0.24
Lot Dimensions 0.24
Property Description
Turnkey 5 bedroom, 3.5 bath Sunriver vacation home! Updated in 2022 including all brand new stylish furnishings, hot tub and exterior paint. Set up for reverse living with a spacious great room featuring exposed beams and 2 master suites on the main level. A true chef's kitchen with granite counters, double oven, a huge island and walk in pantry. Enjoy outdoor living on the expansive trex upper deck and lower stamped concrete patio. The main master suite has a beautiful tiled walk in shower, oversized soaking tub and pellet stove with stone surround. Downstairs is a huge game room with pool table, bunk bed room, 3rd ensuite and a butlers pantry. Oversize 3 car garage with lockable owners' storage. This home is perfect for large groups and has been a very successful nightly rental, with current bookings available to transfer to new owner. Home is being offered fully furnished, rental financial proforma available upon request.
Location
State OR
County Deschutes
Community Fairway Point Villag
Rooms
Basement None
Interior
Interior Features Breakfast Bar, Built-in Features, Ceiling Fan(s), Double Vanity, Fiberglass Stall Shower, Granite Counters, Kitchen Island, Linen Closet, Open Floorplan, Pantry, Primary Downstairs, Shower/Tub Combo, Smart Locks, Smart Thermostat, Soaking Tub, Solar Tube(s), Solid Surface Counters, Tile Counters, Tile Shower, Vaulted Ceiling(s), Walk-In Closet(s)
Heating Forced Air, Natural Gas, Pellet Stove
Cooling None
Fireplaces Type Family Room, Gas, Living Room, Primary Bedroom
Fireplace Yes
Window Features Double Pane Windows,Skylight(s),Vinyl Frames
Exterior
Exterior Feature Deck, Patio, Spa/Hot Tub
Parking Features Asphalt, Attached, Driveway, Garage Door Opener, Storage
Garage Spaces 3.0
Community Features Access to Public Lands, Gas Available, Park, Pickleball Court(s), Playground, Short Term Rentals Allowed, Sport Court, Tennis Court(s), Trail(s)
Amenities Available Airport/Runway, Clubhouse, Fitness Center, Golf Course, Park, Pickleball Court(s), Playground, Pool, Resort Community, RV/Boat Storage, Security, Sewer, Snow Removal, Sport Court, Stable(s), Tennis Court(s), Trail(s)
Roof Type Composition
Total Parking Spaces 3
Garage Yes
Building
Lot Description Level, Native Plants
Entry Level Two
Foundation Stemwall
Water Private
Architectural Style Northwest
Structure Type Frame
New Construction No
Schools
High Schools Bend Sr High
Others
Senior Community No
Tax ID 169914
Security Features Carbon Monoxide Detector(s),Smoke Detector(s)
Acceptable Financing Cash, Conventional
Listing Terms Cash, Conventional
Special Listing Condition Standard
Read Less
Want to know what your home might be worth? Contact us for a FREE valuation!

Our team is ready to help you sell your home for the highest possible price ASAP







