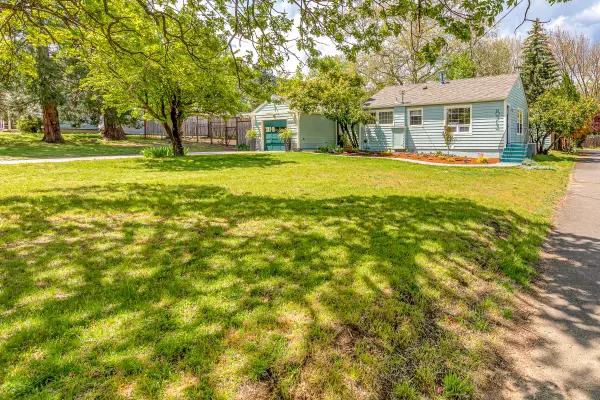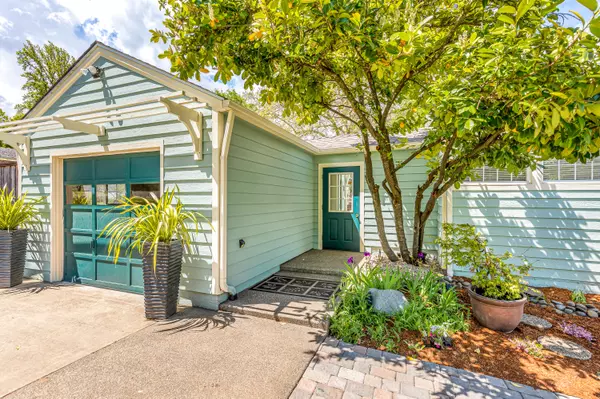$508,500
$530,000
4.1%For more information regarding the value of a property, please contact us for a free consultation.
873 Clay ST Ashland, OR 97520
3 Beds
2 Baths
1,284 SqFt
Key Details
Sold Price $508,500
Property Type Single Family Home
Sub Type Single Family Residence
Listing Status Sold
Purchase Type For Sale
Square Footage 1,284 sqft
Price per Sqft $396
MLS Listing ID 220163928
Sold Date 08/24/23
Style Cottage/Bungalow
Bedrooms 3
Full Baths 2
Year Built 1946
Annual Tax Amount $3,855
Lot Size 0.310 Acres
Acres 0.31
Lot Dimensions 0.31
Property Description
Charming and centrally located single-level home with detached guest cottage on a spacious and private 0.31-acre lot with beautiful mature trees and park-like setting! Main home features an updated kitchen with subway tiled backsplash and pantry, romantic curved archways, laminate flooring, double-paned windows, upgraded lighting, electric fireplace with brick hearth, primary bedroom with patio access, renovated full bathroom with floating vanity, tiled shower, and separate tub, second bedroom with closet, tiled breezeway mudroom, and garage with workshop space and 220V electrical. Detached guest cottage with kitchenette area, full bathroom, closet, and storage loft. Poured concrete driveway with space for RV parking, fully fenced backyard with sunny gardening areas, patios, Balinese sleeping platform, and deck with hot tub. Inquire with agents to access improvements and maintenance records — including new roofs and fresh exterior paint in 2023!
Location
State OR
County Jackson
Direction Heading South on Siskiyou Blvd, turn left on Clay St; home is on the left.
Rooms
Basement None
Interior
Interior Features Built-in Features, Ceiling Fan(s), In-Law Floorplan, Pantry, Primary Downstairs, Shower/Tub Combo, Smart Lighting, Solid Surface Counters, Tile Shower, Vaulted Ceiling(s)
Heating Electric, Heat Pump, Natural Gas
Cooling Central Air, Heat Pump
Fireplaces Type Electric, Insert
Fireplace Yes
Window Features Double Pane Windows,Vinyl Frames
Exterior
Exterior Feature Courtyard, Deck, Patio, Spa/Hot Tub
Parking Features Attached, Concrete, Driveway, Garage Door Opener, Gravel, Heated Garage, On Street, RV Access/Parking, Workshop in Garage
Garage Spaces 1.0
Community Features Access to Public Lands, Gas Available, Park, Pickleball Court(s), Playground, Short Term Rentals Not Allowed, Sport Court, Tennis Court(s), Trail(s)
Roof Type Composition
Total Parking Spaces 1
Garage Yes
Building
Lot Description Fenced, Garden, Landscaped, Level, Native Plants
Entry Level One,Multi/Split
Foundation Concrete Perimeter
Water Public
Architectural Style Cottage/Bungalow
Structure Type Frame
New Construction No
Schools
High Schools Ashland High
Others
Senior Community No
Tax ID 10642960
Security Features Carbon Monoxide Detector(s),Smoke Detector(s)
Acceptable Financing Cash, Conventional, FHA, FMHA, USDA Loan, VA Loan
Listing Terms Cash, Conventional, FHA, FMHA, USDA Loan, VA Loan
Special Listing Condition Standard
Read Less
Want to know what your home might be worth? Contact us for a FREE valuation!

Our team is ready to help you sell your home for the highest possible price ASAP






