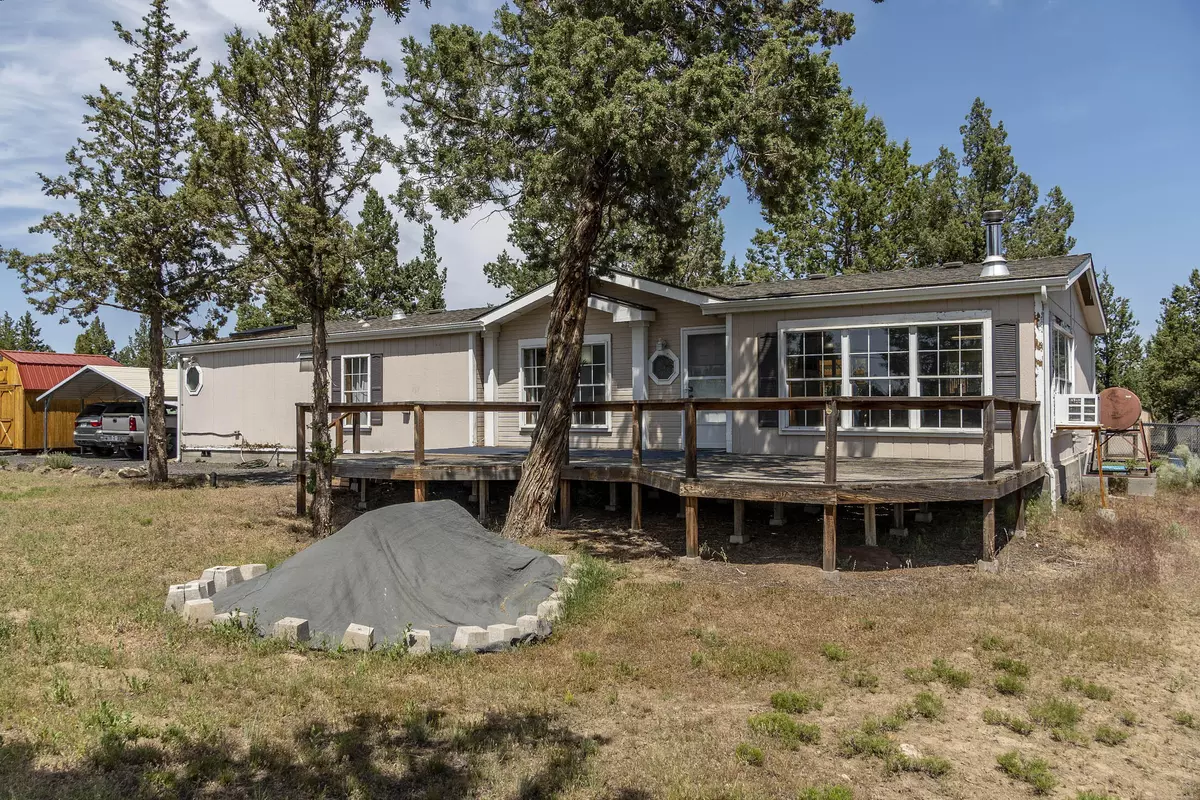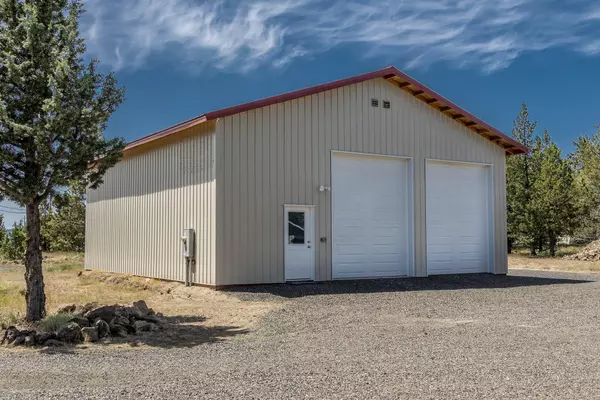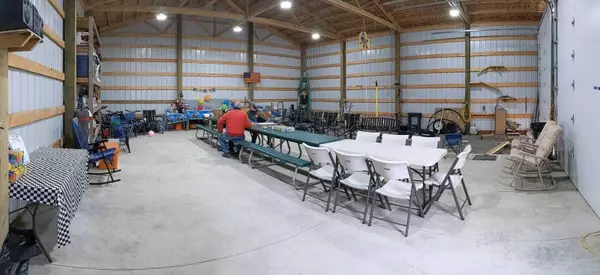$399,000
$399,000
For more information regarding the value of a property, please contact us for a free consultation.
6470 Mustang RD Terrebonne, OR 97760
3 Beds
2 Baths
1,782 SqFt
Key Details
Sold Price $399,000
Property Type Manufactured Home
Sub Type Manufactured On Land
Listing Status Sold
Purchase Type For Sale
Square Footage 1,782 sqft
Price per Sqft $223
Subdivision Crr 3
MLS Listing ID 220165125
Sold Date 08/15/23
Style Ranch
Bedrooms 3
Full Baths 2
HOA Fees $255
Year Built 1989
Annual Tax Amount $3,477
Lot Size 1.890 Acres
Acres 1.89
Lot Dimensions 1.89
Property Description
PRICE REDUCED. This 1.89 ac property w/1782 sq ft manufactured 3 bd 2 ba home is perfect for family living. The large 16x32 front deck is welcoming and would be a peaceful spot for relaxing and watching the sun go down behind the trees. This property is great for family, friends gathering times. Kitchen has large island with plenty of room for multiple crowd pleasing dishes. Back deck is covered and enclosed with railing, banisters, and gates on each end. Within chain link fenced back yard are pavers that lead to different cozy spots for conversation or quiet times. Juniper trees offer shade as a gentle cooling breeze sweeps across the green lush grass. A wonderful kid friendly play structure begs to be used by happy children. Incredibly beautiful views of the canyon walls and the CRR below. Property has a 36x40 man's dream shop. Shop boasts a man door, 2 tall 12 ft overhead doors, tall shelving, reinforced concrete slab, gravel and power. 3 sheds, 1 w/power and diesel heater plugin.
Location
State OR
County Jefferson
Community Crr 3
Direction From Terrebonne turn left onto Lower Bridge Way, turn right onto 43rd Street, left on Chinook Road at the T, left on Mustang Road. Property is on right at the curve just before Shad Road. Sign.
Rooms
Basement None
Interior
Interior Features Breakfast Bar, Built-in Features, Ceiling Fan(s), Double Vanity, Dual Flush Toilet(s), Fiberglass Stall Shower, Kitchen Island, Laminate Counters, Linen Closet, Pantry, Primary Downstairs, Shower/Tub Combo, Soaking Tub, Solid Surface Counters, Vaulted Ceiling(s), Walk-In Closet(s)
Heating Electric, Forced Air, Free-Standing, Heat Pump, Oil
Cooling Heat Pump, Wall/Window Unit(s)
Window Features Aluminum Frames,Double Pane Windows,Skylight(s),Wood Frames
Exterior
Exterior Feature Deck, Patio, RV Hookup
Parking Features Detached, Detached Carport, Driveway, Gravel, No Garage, RV Access/Parking, RV Garage, Storage
Community Features Access to Public Lands, Gas Available, Park, Pickleball Court(s), Playground, Tennis Court(s), Trail(s)
Amenities Available Clubhouse, Golf Course, Park, Pickleball Court(s), Playground, Pool, Resort Community, Restaurant, RV/Boat Storage, Tennis Court(s), Trail(s)
Roof Type Composition
Porch true
Garage No
Building
Lot Description Fenced, Garden, Landscaped, Level, Native Plants
Entry Level One
Foundation Block, Pillar/Post/Pier
Water Public
Architectural Style Ranch
Structure Type Manufactured House
New Construction No
Schools
High Schools Redmond High
Others
Senior Community No
Tax ID 7553
Security Features Carbon Monoxide Detector(s),Security System Owned,Smoke Detector(s)
Acceptable Financing Cash, Conventional, FHA, VA Loan
Listing Terms Cash, Conventional, FHA, VA Loan
Special Listing Condition Standard
Read Less
Want to know what your home might be worth? Contact us for a FREE valuation!

Our team is ready to help you sell your home for the highest possible price ASAP







