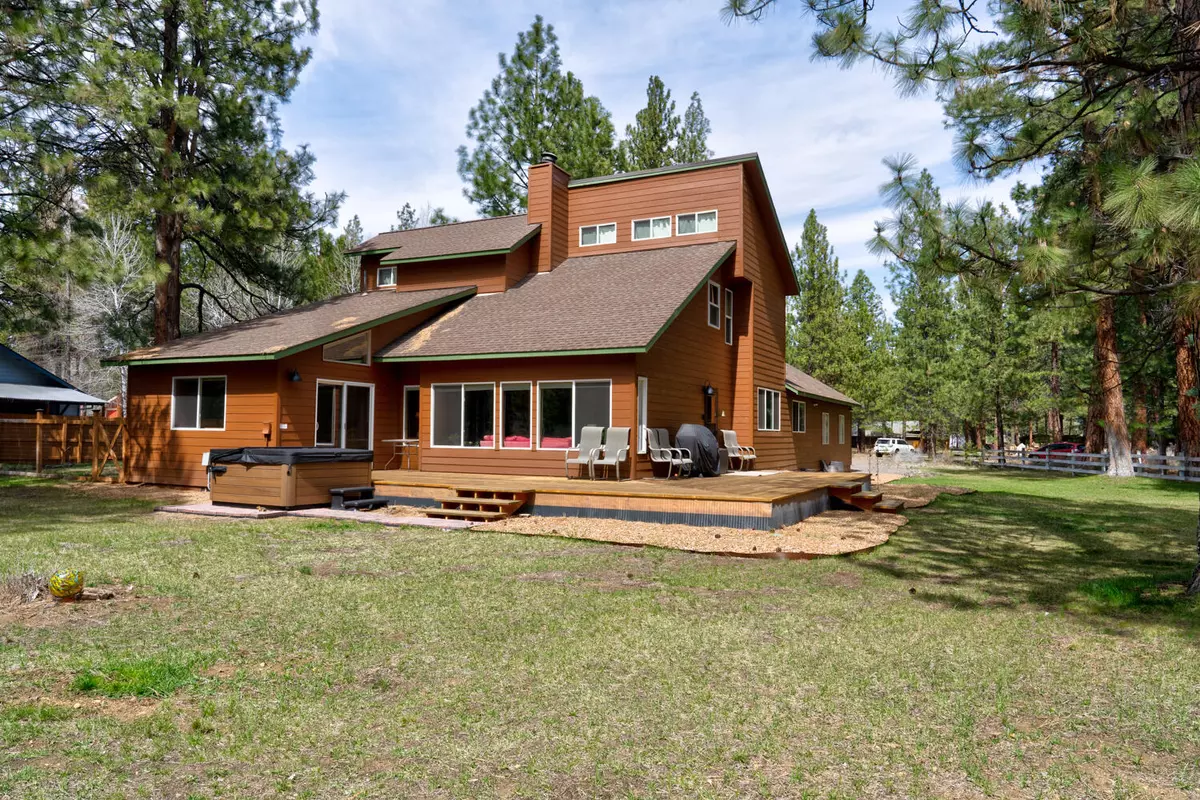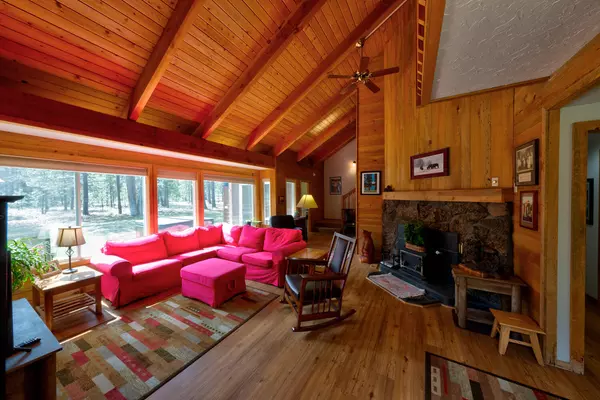$720,000
$739,000
2.6%For more information regarding the value of a property, please contact us for a free consultation.
69211 Martingale Sisters, OR 97759
4 Beds
3 Baths
2,349 SqFt
Key Details
Sold Price $720,000
Property Type Single Family Home
Sub Type Single Family Residence
Listing Status Sold
Purchase Type For Sale
Square Footage 2,349 sqft
Price per Sqft $306
Subdivision Tollgate
MLS Listing ID 220162826
Sold Date 08/15/23
Style Contemporary
Bedrooms 4
Full Baths 3
HOA Fees $90
Year Built 1977
Annual Tax Amount $5,082
Lot Size 0.560 Acres
Acres 0.56
Lot Dimensions 0.56
Property Sub-Type Single Family Residence
Property Description
LOCATION! This Tollgate home sits on a premier .56 acre lot that borders acres of Forest and Public School land. A wonderfully flexible floor plan with two bedrooms and two full bathrooms downstairs. Two bedrooms, full bathroom and several fun loft areas accessible by built-in ladders (private fort spaces?). Wood beams and warm paneling accent the vaulted living room that includes a wall of windows to let in our Central Oregon sunshine. A dining room with a bank of cabinets, and the eat-in kitchen is loaded with storage! Oversized double garage, fenced dog area and huge back deck. The home, not including the lofts, is 2,349 square feet located in a quiet cul-de-sac. Pool, tennis, pickleball, basketball, clubhouse and park are all part of your homeowner's enjoyment. Vacation rentals allowed. Horses allowed in the Tollgate community. Two miles to the town of Sisters.
Location
State OR
County Deschutes
Community Tollgate
Direction Travel NW out of Sisters on W. Hwy 20. Two miles turn west into Tollgate. Left on Lariat. Left on Martingale. Home at back right of this cul-de-sac.
Rooms
Basement None
Interior
Interior Features Built-in Features, Ceiling Fan(s), Fiberglass Stall Shower, Kitchen Island, Laminate Counters, Linen Closet, Pantry, Primary Downstairs, Shower/Tub Combo, Soaking Tub, Solar Tube(s), Vaulted Ceiling(s), Walk-In Closet(s)
Heating Electric, Forced Air, Wall Furnace, Wood
Cooling None
Fireplaces Type Insert, Living Room
Fireplace Yes
Window Features Double Pane Windows,Vinyl Frames
Exterior
Exterior Feature Deck
Parking Features Attached, Driveway, Garage Door Opener, Gravel, RV Access/Parking
Garage Spaces 2.0
Community Features Access to Public Lands, Park, Pickleball Court(s), Playground, Short Term Rentals Allowed, Tennis Court(s), Trail(s)
Amenities Available Clubhouse, Firewise Certification, Park, Pickleball Court(s), Playground, Pool, Snow Removal, Tennis Court(s), Trail(s)
Roof Type Composition
Total Parking Spaces 2
Garage Yes
Building
Lot Description Adjoins Public Lands, Fenced, Landscaped, Level, Sprinkler Timer(s), Sprinklers In Front, Sprinklers In Rear
Entry Level Three Or More
Foundation Stemwall
Builder Name Podorean
Water Public
Architectural Style Contemporary
Structure Type Frame
New Construction No
Schools
High Schools Sisters High
Others
Senior Community No
Tax ID 135595
Security Features Carbon Monoxide Detector(s),Smoke Detector(s)
Acceptable Financing Cash, Conventional, FHA, FMHA, USDA Loan, VA Loan
Listing Terms Cash, Conventional, FHA, FMHA, USDA Loan, VA Loan
Special Listing Condition Standard
Read Less
Want to know what your home might be worth? Contact us for a FREE valuation!

Our team is ready to help you sell your home for the highest possible price ASAP






