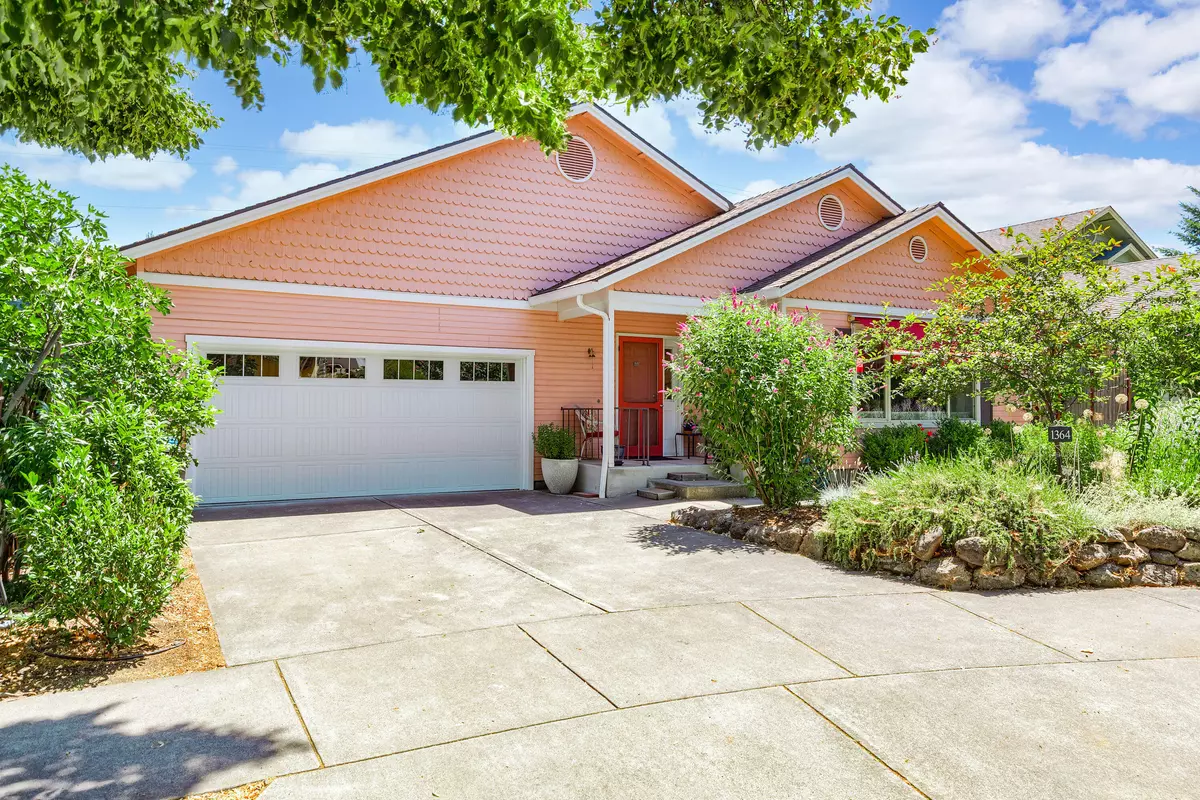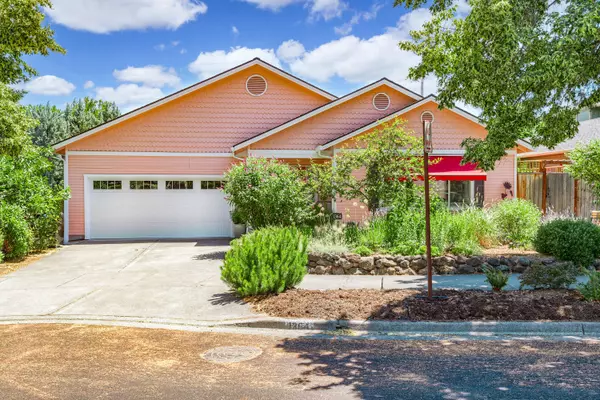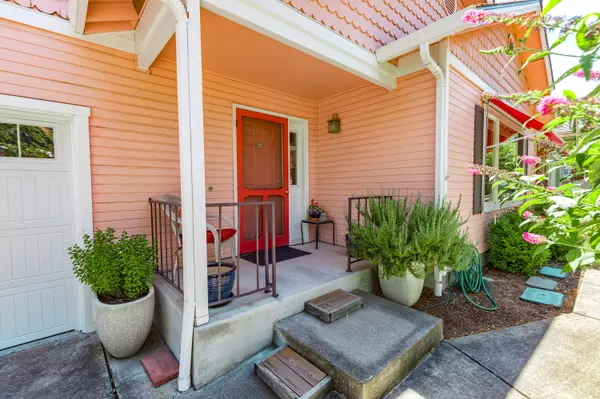$555,000
$525,000
5.7%For more information regarding the value of a property, please contact us for a free consultation.
1364 Mill Pond RD Ashland, OR 97520
3 Beds
2 Baths
1,468 SqFt
Key Details
Sold Price $555,000
Property Type Single Family Home
Sub Type Single Family Residence
Listing Status Sold
Purchase Type For Sale
Square Footage 1,468 sqft
Price per Sqft $378
Subdivision Clear Creek Subdivision
MLS Listing ID 220167795
Sold Date 08/14/23
Style Cottage/Bungalow,Ranch
Bedrooms 3
Full Baths 2
HOA Fees $265
Year Built 1995
Annual Tax Amount $4,207
Lot Size 5,227 Sqft
Acres 0.12
Lot Dimensions 0.12
Property Description
You will love this charming single level cottage with its stylish updated interior! The open floor plan and bamboo floors create a seamless flow throughout the living areas and private bedrooms. The gourmet kitchen is a highlight, featuring granite countertops, custom cabinets and upscale stainless appliances. The large primary bedroom boasts an en-suite bath with many amenities featuring a tiled walk-in shower and heated towel rack. The second Bath has also been updated with a custom tile surround, clerestory windows and new fixtures. The attached 2 car garage features walls of storage. Outside, the lush backyard offers a new private handicapped accessible deck (with access into the house) for your al fresco dining with an arbor enclosed hot tub. Backyard vegetation includes lovely climbing roses, peonies, and 3 small fruit trees. The front landscaping is designed for easy maintenance with native and drought tolerant plantings. This would be a wonderful place to call home!
Location
State OR
County Jackson
Community Clear Creek Subdivision
Rooms
Basement None
Interior
Interior Features Granite Counters, Linen Closet, Primary Downstairs, Shower/Tub Combo, Solar Tube(s), Spa/Hot Tub, Tile Shower, Walk-In Closet(s)
Heating Electric, Natural Gas
Cooling Central Air, Heat Pump
Fireplaces Type Gas, Living Room
Fireplace Yes
Window Features Vinyl Frames
Exterior
Exterior Feature Deck, Spa/Hot Tub
Parking Features Attached, Concrete, Garage Door Opener
Garage Spaces 2.0
Amenities Available Other
Roof Type Composition
Accessibility Accessible Approach with Ramp
Total Parking Spaces 2
Garage Yes
Building
Lot Description Drip System, Fenced, Garden, Landscaped, Level, Water Feature, Xeriscape Landscape
Entry Level One
Foundation Concrete Perimeter
Water Public
Architectural Style Cottage/Bungalow, Ranch
Structure Type Frame
New Construction No
Schools
High Schools Ashland High
Others
Senior Community No
Tax ID 10840307
Acceptable Financing Cash, Conventional
Listing Terms Cash, Conventional
Special Listing Condition Standard
Read Less
Want to know what your home might be worth? Contact us for a FREE valuation!

Our team is ready to help you sell your home for the highest possible price ASAP







