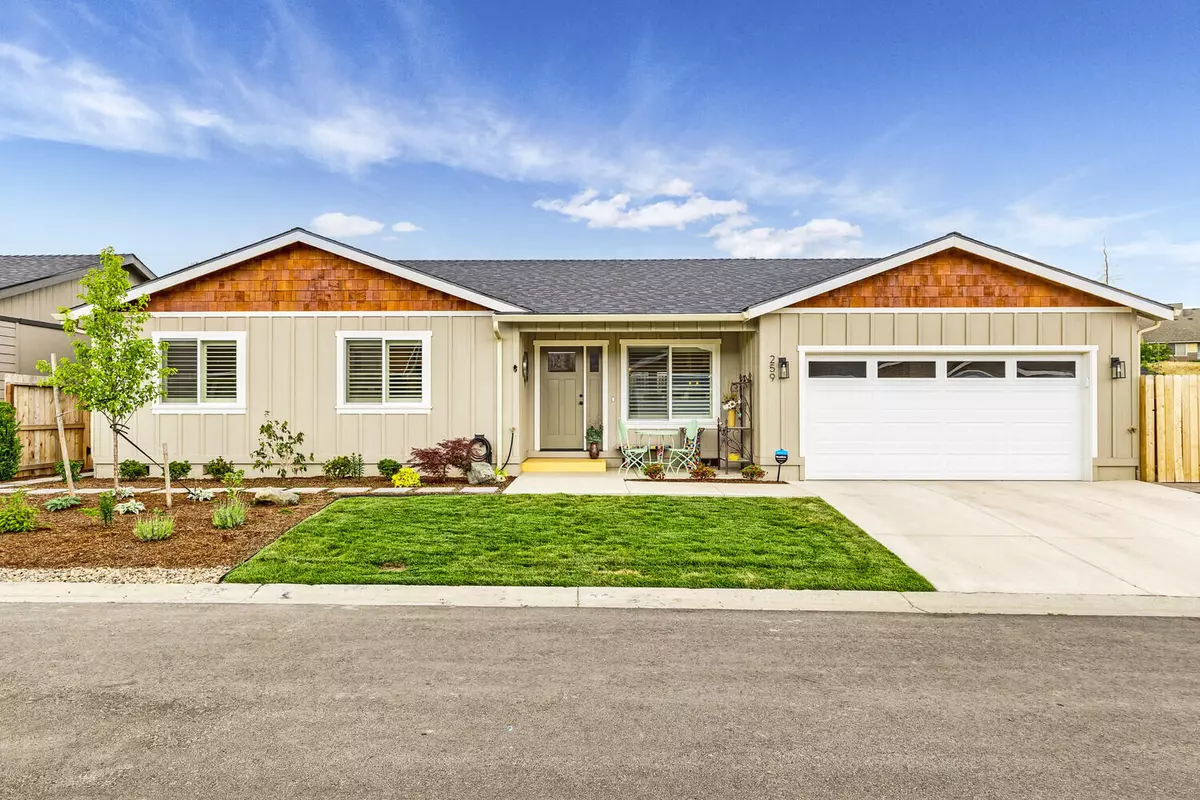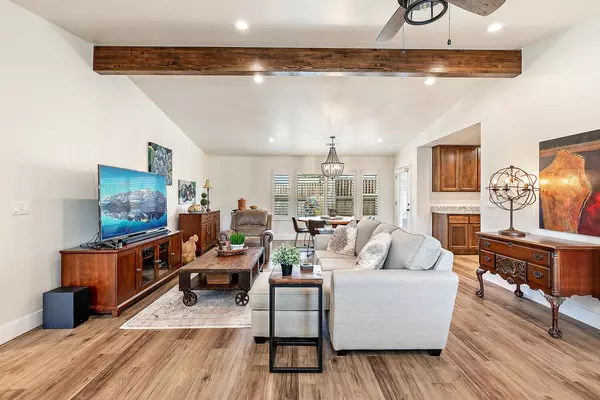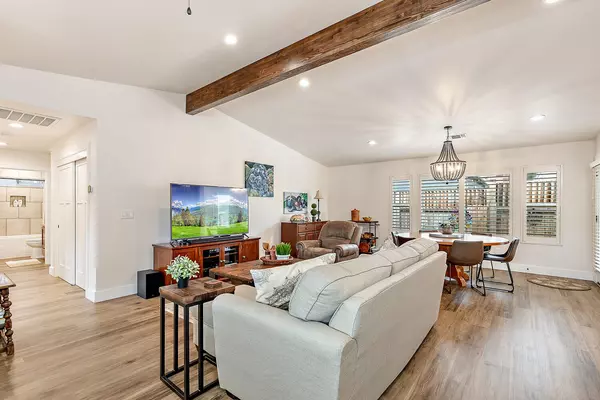$430,000
$449,000
4.2%For more information regarding the value of a property, please contact us for a free consultation.
259 St. Ives DR Talent, OR 97540
3 Beds
2 Baths
1,550 SqFt
Key Details
Sold Price $430,000
Property Type Single Family Home
Sub Type Single Family Residence
Listing Status Sold
Purchase Type For Sale
Square Footage 1,550 sqft
Price per Sqft $277
Subdivision Oak Valley
MLS Listing ID 220166076
Sold Date 08/11/23
Style Ranch
Bedrooms 3
Full Baths 2
HOA Fees $165
Year Built 2022
Annual Tax Amount $3,664
Lot Size 4,356 Sqft
Acres 0.1
Lot Dimensions 0.1
Property Description
Better than brand new! This 2022 built, 3 bed/ 2 bath home has been upgraded in so many ways! From the large exposed beam added in the living room to gorgeous wood shutters covering every window. Lovely granite counters are throughout the home including the laundry room and bathrooms. All of the closets have custom storage and shelving. LVP (Luxury Vinyl Plank) flooring has replaced carpet everywhere except the master bedroom. Extensive cabinet storage was added in the garage, along with flooring in the attic. The outdoor spaces have been beautifully landscaped, including the addition of a second patio space with an electric retractable sun shade. The HOA covers use of the the brand new pool and large clubhouse , plus garbage. All of this in the sought-after Oak Valley 55+ community.
Location
State OR
County Jackson
Community Oak Valley
Interior
Interior Features Ceiling Fan(s), Granite Counters, Linen Closet, Open Floorplan, Pantry, Shower/Tub Combo, Smart Thermostat, Tile Shower, Vaulted Ceiling(s), Walk-In Closet(s)
Heating ENERGY STAR Qualified Equipment, Heat Pump, Natural Gas
Cooling Central Air, ENERGY STAR Qualified Equipment, Heat Pump
Window Features ENERGY STAR Qualified Windows,Vinyl Frames
Exterior
Exterior Feature Patio
Parking Features Attached, Garage Door Opener
Garage Spaces 2.0
Amenities Available Clubhouse, Pool, Trash, Other
Roof Type Composition
Total Parking Spaces 2
Garage Yes
Building
Lot Description Drip System, Fenced, Landscaped, Sprinklers In Front, Sprinklers In Rear
Entry Level One
Foundation Concrete Perimeter
Builder Name Solace Homes
Water Public
Architectural Style Ranch
Structure Type Frame
New Construction No
Schools
High Schools Phoenix High
Others
Senior Community Yes
Tax ID 1-0979078
Security Features Carbon Monoxide Detector(s),Security System Owned,Smoke Detector(s)
Acceptable Financing Cash, Conventional, FHA, VA Loan
Listing Terms Cash, Conventional, FHA, VA Loan
Special Listing Condition Standard
Read Less
Want to know what your home might be worth? Contact us for a FREE valuation!

Our team is ready to help you sell your home for the highest possible price ASAP







