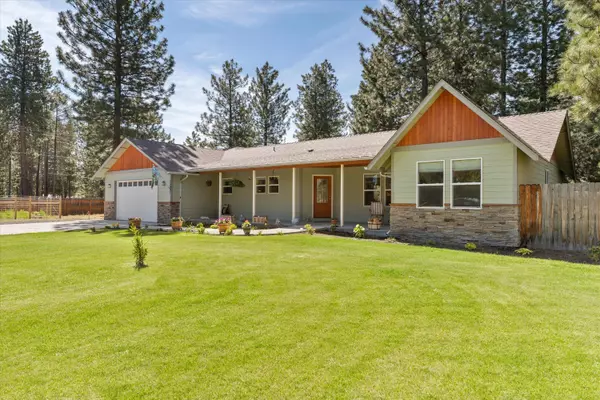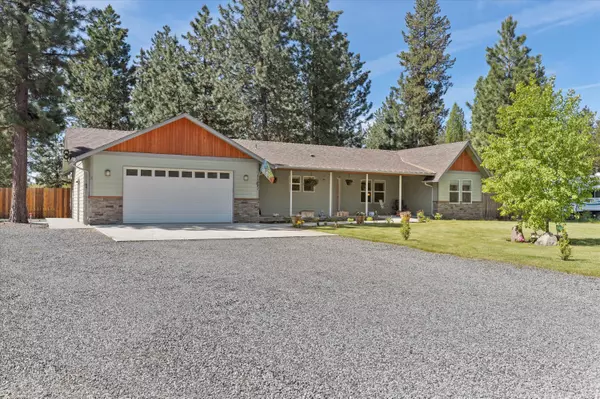$589,000
$589,000
For more information regarding the value of a property, please contact us for a free consultation.
15991 Falcon LN La Pine, OR 97739
3 Beds
2 Baths
1,791 SqFt
Key Details
Sold Price $589,000
Property Type Single Family Home
Sub Type Single Family Residence
Listing Status Sold
Purchase Type For Sale
Square Footage 1,791 sqft
Price per Sqft $328
Subdivision Tall Pines
MLS Listing ID 220161594
Sold Date 08/10/23
Style Contemporary,Craftsman,Northwest,Ranch
Bedrooms 3
Full Baths 2
Year Built 2013
Annual Tax Amount $2,399
Lot Size 0.960 Acres
Acres 0.96
Lot Dimensions 0.96
Property Description
Exquisite, upgraded 3-bedroom/2 bath park-like retreat for your primary residence, private RV vacation home on .96 acres in desirable Tall Pines neighborhood. Near La Pine State Park, Cascade Lakes, Wickiup Reservoir. Cedar & stone trim siding exterior & fenced/gated backyard. Thoughtful floor plan, carpet-free home has lots of windows, primary suite separation, vlted Great Rm faces the majestic front & back yards w/covered front & back decks. Distinctive finishes complete w/wood stove - ready to move in! Private entertaining, room for pets & for outdoor toys! Kitchen w/granite counters, full tile backsplash, hickory cabinets, bkfst bar, dbl ovens, stainless steel appliances. Travertine, LVP floors. Primary suite w/dual vanity, full tile/glass shower, jetted tub & walk-in closet. Dedicated space for RV, boats &/or sprinter van(s). Heat pump/AC. NO HOAs. Newly drilled well, new 80 gal water heater, new pressure tank, new well pump!! Minutes from quality schools, health-care!
Location
State OR
County Deschutes
Community Tall Pines
Direction Take Hwy 97 to La Pine State Rec Rd to corner of Day/Falcon Lane.
Rooms
Basement None
Interior
Interior Features Breakfast Bar, Ceiling Fan(s), Double Vanity, Fiberglass Stall Shower, Granite Counters, Jetted Tub, Primary Downstairs, Shower/Tub Combo, Stone Counters, Tile Shower, Vaulted Ceiling(s), Walk-In Closet(s), Wired for Data, Wired for Sound
Heating Electric, Forced Air, Wood
Cooling Central Air, Heat Pump
Fireplaces Type Great Room, Wood Burning
Fireplace Yes
Window Features Double Pane Windows,Vinyl Frames
Exterior
Exterior Feature Deck, Fire Pit, RV Hookup
Garage Attached, Concrete, Driveway, Garage Door Opener, Gated, Gravel, On Street, RV Access/Parking, Workshop in Garage
Garage Spaces 2.0
Community Features Access to Public Lands, Gas Available
Roof Type Composition
Total Parking Spaces 2
Garage Yes
Building
Lot Description Corner Lot, Drip System, Fenced, Garden, Landscaped, Level, Sprinkler Timer(s), Sprinklers In Front, Sprinklers In Rear
Entry Level One
Foundation Stemwall
Water Private, Well
Architectural Style Contemporary, Craftsman, Northwest, Ranch
Structure Type Frame
New Construction No
Schools
High Schools Lapine Sr High
Others
Senior Community No
Tax ID 139635
Security Features Carbon Monoxide Detector(s),Smoke Detector(s)
Acceptable Financing Cash, Conventional, FHA, FMHA, USDA Loan, VA Loan
Listing Terms Cash, Conventional, FHA, FMHA, USDA Loan, VA Loan
Special Listing Condition Standard
Read Less
Want to know what your home might be worth? Contact us for a FREE valuation!

Our team is ready to help you sell your home for the highest possible price ASAP







