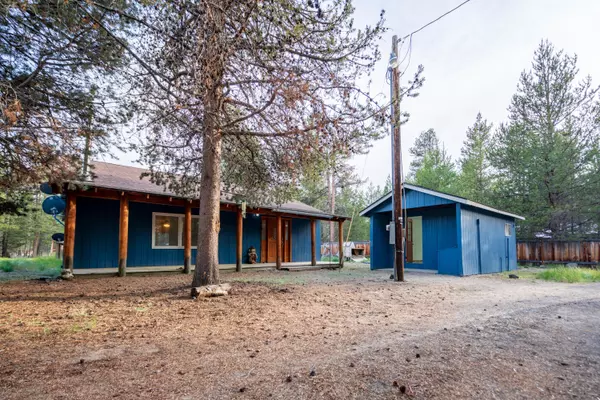$240,000
$325,000
26.2%For more information regarding the value of a property, please contact us for a free consultation.
12750 Larchwood DR La Pine, OR 97739
1 Bed
1 Bath
1,122 SqFt
Key Details
Sold Price $240,000
Property Type Single Family Home
Sub Type Single Family Residence
Listing Status Sold
Purchase Type For Sale
Square Footage 1,122 sqft
Price per Sqft $213
Subdivision Sun Forest Estates
MLS Listing ID 220165171
Sold Date 08/09/23
Style Cottage/Bungalow
Bedrooms 1
Full Baths 1
Year Built 1974
Annual Tax Amount $1,066
Lot Size 0.940 Acres
Acres 0.94
Lot Dimensions 0.94
Property Sub-Type Single Family Residence
Property Description
Introducing a wonderful opportunity in Sunforest Estates! This charming home offers 1 bedroom, 1 bathroom plus a large flex room that could be used as an office or guest room, and a spacious living area spanning 1,122 square feet. Enjoy the convenience of a single-story layout that caters to your needs, whether you're starting a new family, or looking to downsize. With the potential for a horse property and the allure of adjoining BLM land, this property offers a lifestyle of serenity, space, and endless possibilities. Schedule a viewing today and seize the chance to make this unique property your own.
Location
State OR
County Klamath
Community Sun Forest Estates
Rooms
Basement None
Interior
Interior Features Pantry, Walk-In Closet(s)
Heating Forced Air, Wood
Cooling None
Fireplaces Type Wood Burning
Fireplace Yes
Window Features Double Pane Windows,Wood Frames
Exterior
Exterior Feature Deck
Parking Features Detached Carport, Gravel
Community Features Access to Public Lands
Roof Type Composition
Garage No
Building
Lot Description Adjoins Public Lands, Level, Wooded
Entry Level One
Foundation Stemwall
Water Private, Well
Architectural Style Cottage/Bungalow
Structure Type Frame
New Construction No
Schools
High Schools Gilchrist Jr/Sr High
Others
Senior Community No
Tax ID 142759
Security Features Smoke Detector(s)
Acceptable Financing Cash, Conventional, FHA, VA Loan
Listing Terms Cash, Conventional, FHA, VA Loan
Special Listing Condition Standard
Read Less
Want to know what your home might be worth? Contact us for a FREE valuation!

Our team is ready to help you sell your home for the highest possible price ASAP






