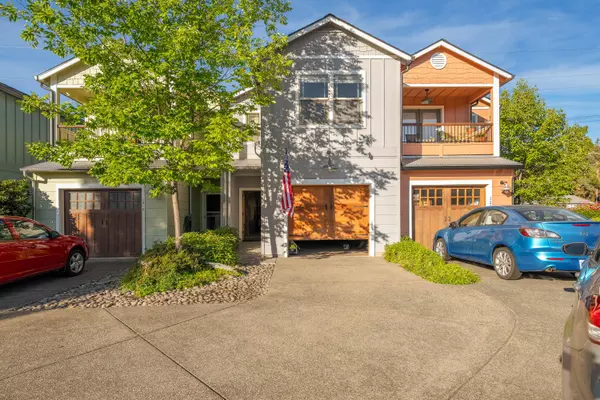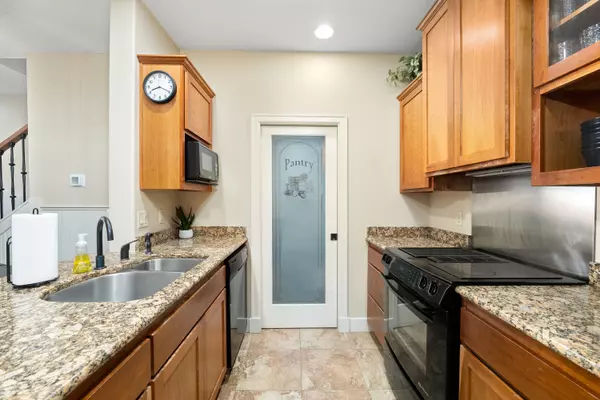$290,000
$305,000
4.9%For more information regarding the value of a property, please contact us for a free consultation.
1214 Fruitdale DR Grants Pass, OR 97527
2 Beds
3 Baths
1,470 SqFt
Key Details
Sold Price $290,000
Property Type Townhouse
Sub Type Townhouse
Listing Status Sold
Purchase Type For Sale
Square Footage 1,470 sqft
Price per Sqft $197
Subdivision Maple Park Estates
MLS Listing ID 220168058
Sold Date 08/09/23
Style Other
Bedrooms 2
Full Baths 2
Half Baths 1
HOA Fees $165
Year Built 2006
Annual Tax Amount $2,186
Lot Size 1,742 Sqft
Acres 0.04
Lot Dimensions 0.04
Property Description
What a Gem! Located in the Maple Park Estates, this beautiful townhome sparkles from the inside out! It features a wonderful layout w/ natural light throughout. Main level showcases a spacious kitchen with granite countertops, a full pantry, a trash compactor and beautiful cabinetry. Inviting living room with a cozy + recently renovated gas fireplace and views of the low maintenance, newly fenced backyard/patio. Upstairs leads you to two primary suites, each w/ en-suite bathrooms w/ tile flooring + large walk-in closets. Second suite features a privacy balcony and an additional gas fireplace. Recent updates include new carpet throughout the main living spaces, a high efficiency HVAC (low-cost electrical bills) and updated lighting throughout! Half bath conveniently located near the garage + one of the few homes that fits two cars in the driveway. Don't forget to enjoy the perks of the community clubhouse + inground pool. This would make a fantastic first home or investment property!
Location
State OR
County Josephine
Community Maple Park Estates
Direction Fruitdale Drive to address.
Interior
Interior Features Bidet, Breakfast Bar, Ceiling Fan(s), Double Vanity, Granite Counters, Open Floorplan, Pantry, Vaulted Ceiling(s), Walk-In Closet(s)
Heating Forced Air
Cooling Central Air
Fireplaces Type Gas
Fireplace Yes
Window Features Double Pane Windows,Vinyl Frames
Exterior
Exterior Feature Patio, Pool
Garage Driveway
Garage Spaces 1.0
Amenities Available Clubhouse, Landscaping, Pool
Roof Type Composition
Porch true
Total Parking Spaces 1
Garage Yes
Building
Lot Description Fenced, Landscaped, Sprinkler Timer(s)
Entry Level Two
Foundation Slab
Water Public
Architectural Style Other
Structure Type Frame
New Construction No
Schools
High Schools Check With District
Others
Senior Community No
Tax ID R345005
Acceptable Financing Cash, Conventional, FHA, VA Loan
Listing Terms Cash, Conventional, FHA, VA Loan
Special Listing Condition Standard
Read Less
Want to know what your home might be worth? Contact us for a FREE valuation!

Our team is ready to help you sell your home for the highest possible price ASAP







