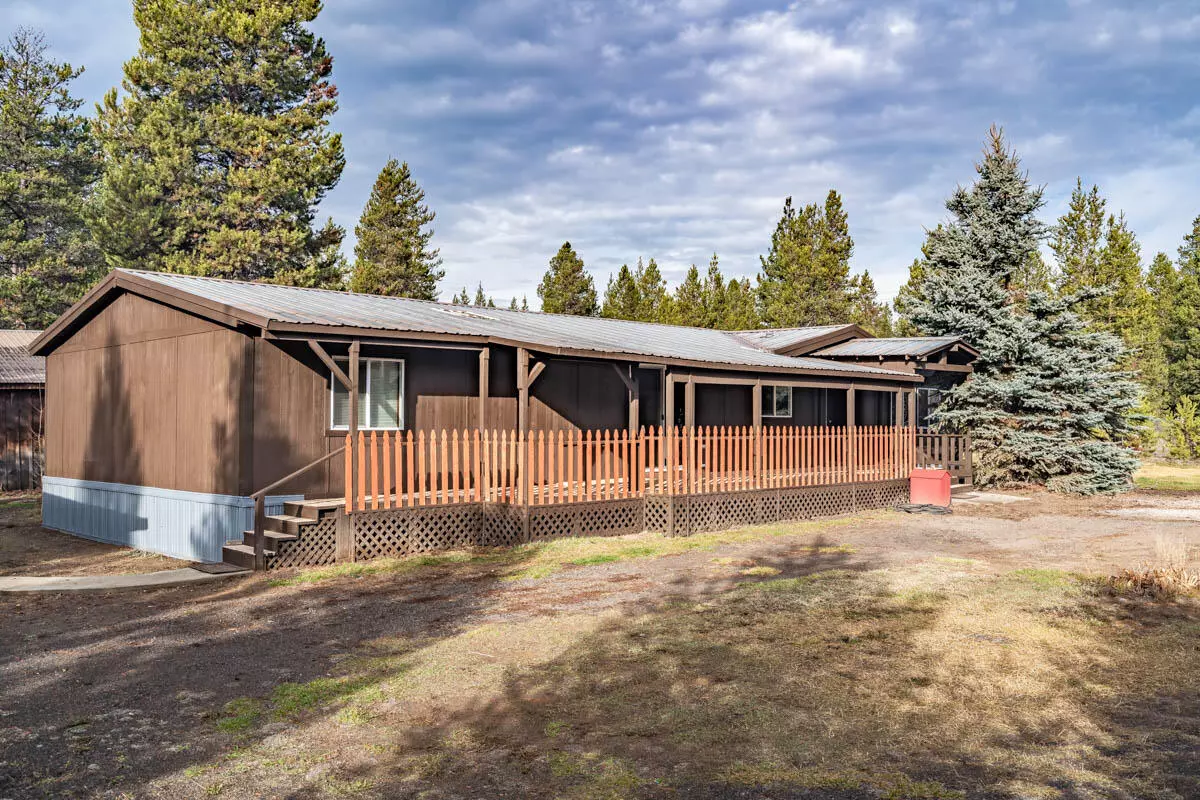$377,500
$369,000
2.3%For more information regarding the value of a property, please contact us for a free consultation.
16173 Pine Drop LN La Pine, OR 97739
3 Beds
2 Baths
1,809 SqFt
Key Details
Sold Price $377,500
Property Type Manufactured Home
Sub Type Manufactured On Land
Listing Status Sold
Purchase Type For Sale
Square Footage 1,809 sqft
Price per Sqft $208
Subdivision Tall Pines
MLS Listing ID 220164719
Sold Date 08/08/23
Style Other
Bedrooms 3
Full Baths 2
Year Built 1982
Annual Tax Amount $2,382
Lot Size 1.030 Acres
Acres 1.03
Lot Dimensions 1.03
Property Description
Lovely updates both inside & out for this 1809 sq ft Marlette manufactured home. Situated on an acre it has a detached double garage with heated shop AND a has a large barn which offers so many possiblities ie home business, animals, or perhaps a perfect spot for your RV. Well-laid out with an open floor plan this 3 BR 2 Bath home has an efficient kitchen with an eating bar, two living areas, dining area, lots of windows and good separation of master from the other 2 BR. Some of the updates include: New int & ext paint, new engineered wood floors, new windows, new carpet, new stove top & dishwasher, heat pump. The well pump and septic were replaced in 2017. Sliders from the living/dining area take you to a large covered porch ideal for entertaining or to enjoy some quiet outdoor time. Home is comfortable yet lives large. Enjoy country living.
Location
State OR
County Deschutes
Community Tall Pines
Rooms
Basement None
Interior
Interior Features Breakfast Bar, Built-in Features, Ceiling Fan(s), Double Vanity, Fiberglass Stall Shower, Kitchen Island, Laminate Counters, Linen Closet, Open Floorplan, Primary Downstairs, Soaking Tub, Vaulted Ceiling(s)
Heating Heat Pump
Cooling Heat Pump
Window Features Double Pane Windows,ENERGY STAR Qualified Windows,Vinyl Frames
Exterior
Exterior Feature Deck
Garage Detached, Garage Door Opener, Gated, Gravel, Heated Garage, RV Access/Parking, Workshop in Garage
Garage Spaces 2.0
Roof Type Metal
Porch true
Total Parking Spaces 2
Garage Yes
Building
Lot Description Fenced, Landscaped, Level
Entry Level One
Foundation Pillar/Post/Pier
Water Well
Architectural Style Other
Structure Type Manufactured House
New Construction No
Schools
High Schools Lapine Sr High
Others
Senior Community No
Tax ID 139841
Security Features Smoke Detector(s)
Acceptable Financing Cash, Conventional, VA Loan
Listing Terms Cash, Conventional, VA Loan
Special Listing Condition Standard
Read Less
Want to know what your home might be worth? Contact us for a FREE valuation!

Our team is ready to help you sell your home for the highest possible price ASAP







