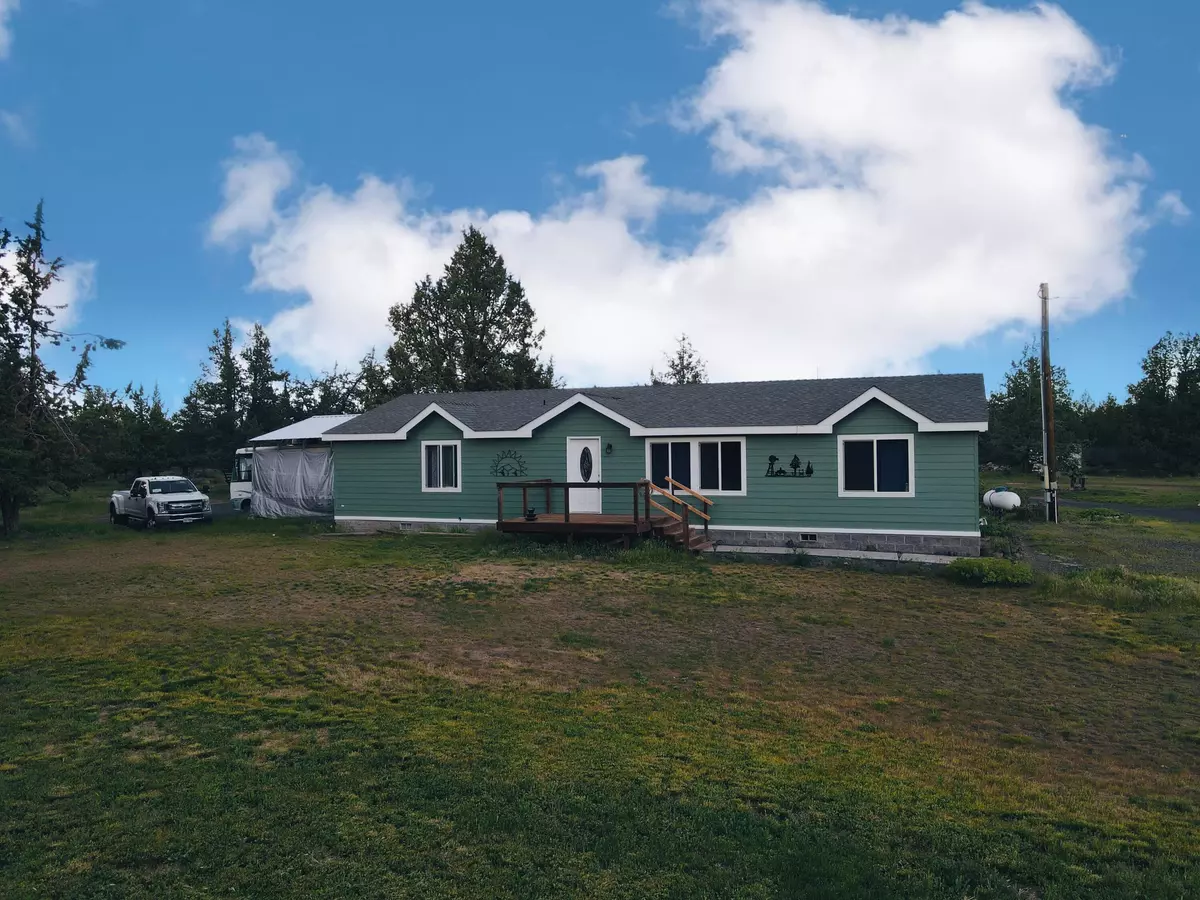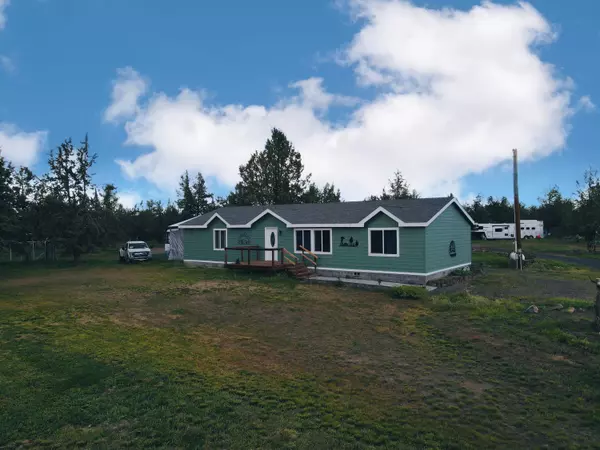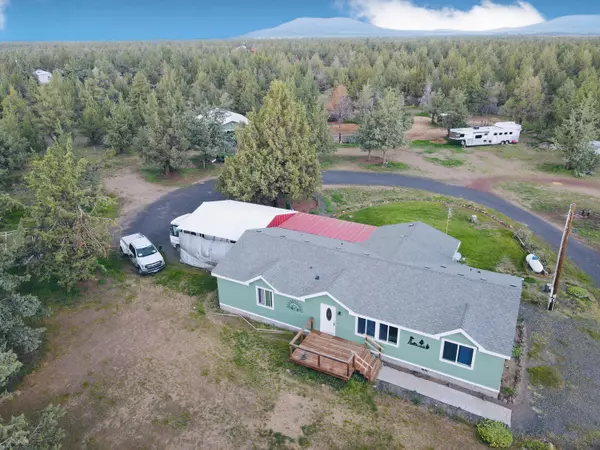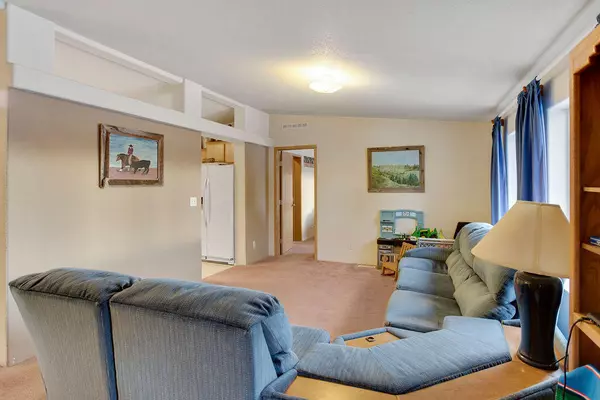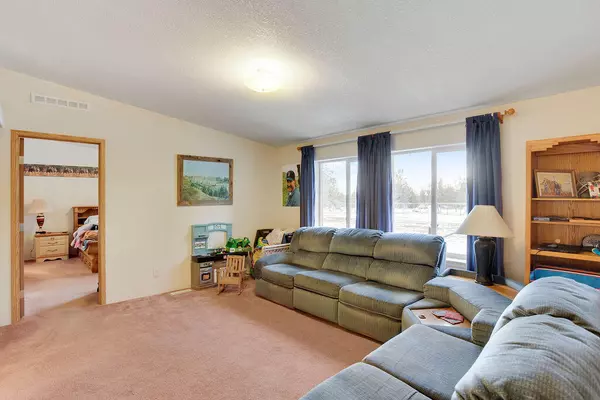$545,000
$545,000
For more information regarding the value of a property, please contact us for a free consultation.
6874 Buckskin LN Terrebonne, OR 97760
3 Beds
2 Baths
1,880 SqFt
Key Details
Sold Price $545,000
Property Type Manufactured Home
Sub Type Manufactured On Land
Listing Status Sold
Purchase Type For Sale
Square Footage 1,880 sqft
Price per Sqft $289
Subdivision Crr 2
MLS Listing ID 220158736
Sold Date 08/08/23
Style Traditional
Bedrooms 3
Full Baths 2
HOA Fees $510
Year Built 2005
Annual Tax Amount $2,574
Lot Size 5.190 Acres
Acres 5.19
Lot Dimensions 5.19
Property Description
This home was Appraised and Report came in on 6/23/23 $545,000
Stunning Horse Property!! Completely Fenced with Gate.
Very well taken care of 3 bedroom 2 bath on little over 5 acres located in the heart of Crooked River Ranch. The 5 acres parcel includes an attached carport a nice large shop/garage the is 1080 sqft 36 x 30 14 feet tall, a 12 x30 loft above shop with staircase. Sliding door is 11 1/2 feet wide and 13 feet tall. A 4 stall horse barn with 12 foot stalls 48 foot long runs that are 30 feet wide.
Tack Room is 8 x 12, with a sliding door that is 9 1/2 feet wide and 9' high, also a Insulated Pump House.
Hot wired fence on the backside of property. Property offers 6 foot tall fencing. Home has been well cared for
Fresh exterior paint 2022. Pullout drawers in kitchen with kitchen island. Easily a great space to entertain. Find peace and quiet while taking advantage of all the amenities, activities, and community groups that come with living in CRR
Location
State OR
County Jefferson
Community Crr 2
Rooms
Basement None
Interior
Interior Features Ceiling Fan(s), Double Vanity, Fiberglass Stall Shower, Kitchen Island, Linen Closet, Open Floorplan, Pantry, Primary Downstairs, Shower/Tub Combo, Tile Counters, Walk-In Closet(s)
Heating Electric, Forced Air, Heat Pump
Cooling Central Air, Heat Pump
Fireplaces Type Propane
Fireplace Yes
Window Features Vinyl Frames
Exterior
Exterior Feature Deck, Patio, RV Dump, RV Hookup
Parking Features Attached Carport, Driveway, Gravel, RV Access/Parking
Community Features Access to Public Lands, Park, Pickleball Court(s), Sport Court, Tennis Court(s), Trail(s)
Amenities Available Clubhouse, Golf Course, Park, Pickleball Court(s), Playground, Pool, RV/Boat Storage, Snow Removal, Sport Court, Tennis Court(s), Trail(s)
Roof Type Composition
Garage No
Building
Lot Description Fenced, Landscaped, Sprinklers In Front, Sprinklers In Rear
Entry Level One
Foundation Block, Pillar/Post/Pier
Water Shared Well
Architectural Style Traditional
Structure Type Manufactured House
New Construction No
Schools
High Schools Check With District
Others
Senior Community No
Tax ID 7580
Security Features Carbon Monoxide Detector(s),Smoke Detector(s)
Acceptable Financing Cash, Conventional, FHA, USDA Loan, VA Loan
Listing Terms Cash, Conventional, FHA, USDA Loan, VA Loan
Special Listing Condition Standard
Read Less
Want to know what your home might be worth? Contact us for a FREE valuation!

Our team is ready to help you sell your home for the highest possible price ASAP


