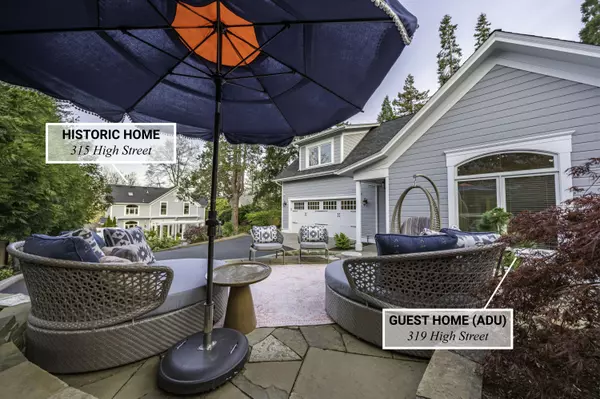$1,600,000
$1,750,000
8.6%For more information regarding the value of a property, please contact us for a free consultation.
315 High ST Ashland, OR 97520
4 Beds
4 Baths
3,411 SqFt
Key Details
Sold Price $1,600,000
Property Type Single Family Home
Sub Type Single Family Residence
Listing Status Sold
Purchase Type For Sale
Square Footage 3,411 sqft
Price per Sqft $469
MLS Listing ID 220144386
Sold Date 08/07/23
Style Craftsman
Bedrooms 4
Full Baths 3
Half Baths 1
Year Built 1885
Annual Tax Amount $6,657
Lot Size 0.450 Acres
Acres 0.45
Lot Dimensions 0.45
Property Description
The impeccably restored 1885 Leeke-Mills House and award-winning 2015 guest home are sited on a stunningly landscaped half-acre lot in the desirable Skidmore Academy Historic District, just three flat blocks from Ashland's downtown plaza and Lithia Park. Stewardship of the property has been thoughtfully entrusted to renowned designers, contractors, and architects — balancing style, elegance, and functionality while preserving significant historic details with the highest caliber of materials. Residences feature Madrone and original Douglas Fir wood floors, master carpentry finishes, gourmet kitchen with stainless appliances, cutting edge entertainment systems, along with tranquil bedroom and bathroom suites. Grounds include mature plantings and trees, exquisite stonework, serene water elements, raised gardening beds, new Jacuzzi hot tub, and saline PebbleTec® pool. Inquire with agents for extensive documentation of improvements, additions, designations, and historic preservation.
Location
State OR
County Jackson
Direction N Main St to Manzanita St, right on High St; home is on left side of street.
Rooms
Basement None
Interior
Interior Features Breakfast Bar, Built-in Features, Ceiling Fan(s), Central Vacuum, Dual Flush Toilet(s), Enclosed Toilet(s), Granite Counters, In-Law Floorplan, Kitchen Island, Linen Closet, Pantry, Shower/Tub Combo, Smart Locks, Smart Thermostat, Soaking Tub, Solar Tube(s), Solid Surface Counters, Spa/Hot Tub, Stone Counters, Tile Shower, Vaulted Ceiling(s), Walk-In Closet(s), Wired for Data, Wired for Sound
Heating Forced Air, Natural Gas, Radiant
Cooling Central Air, Heat Pump, Zoned
Fireplaces Type Family Room, Primary Bedroom
Fireplace Yes
Window Features Double Pane Windows,Skylight(s),Wood Frames
Exterior
Exterior Feature Courtyard, Deck, Fire Pit, Patio, Pool, Spa/Hot Tub
Parking Features Asphalt, Concrete, Detached, Driveway, Electric Vehicle Charging Station(s), Garage Door Opener, Gated, On Street, RV Access/Parking, Storage, Workshop in Garage
Garage Spaces 2.0
Community Features Access to Public Lands, Gas Available, Park, Pickleball Court(s), Playground, Sport Court, Tennis Court(s), Trail(s)
Waterfront Description Pond
Roof Type Composition
Total Parking Spaces 2
Garage Yes
Building
Lot Description Drip System, Fenced, Garden, Landscaped, Level, Native Plants, Rock Outcropping, Sloped, Smart Irrigation, Sprinkler Timer(s), Sprinklers In Front, Sprinklers In Rear, Water Feature
Entry Level Two,Multi/Split
Foundation Concrete Perimeter
Builder Name Eric Laursen, Richard Bright
Water Public
Architectural Style Craftsman
Structure Type Frame
New Construction No
Schools
High Schools Ashland High
Others
Senior Community No
Tax ID 10058577
Security Features Carbon Monoxide Detector(s),Fire Sprinkler System,Security System Owned,Smoke Detector(s)
Acceptable Financing Cash, Conventional, FHA, FMHA, USDA Loan, VA Loan
Listing Terms Cash, Conventional, FHA, FMHA, USDA Loan, VA Loan
Special Listing Condition Standard
Read Less
Want to know what your home might be worth? Contact us for a FREE valuation!

Our team is ready to help you sell your home for the highest possible price ASAP







