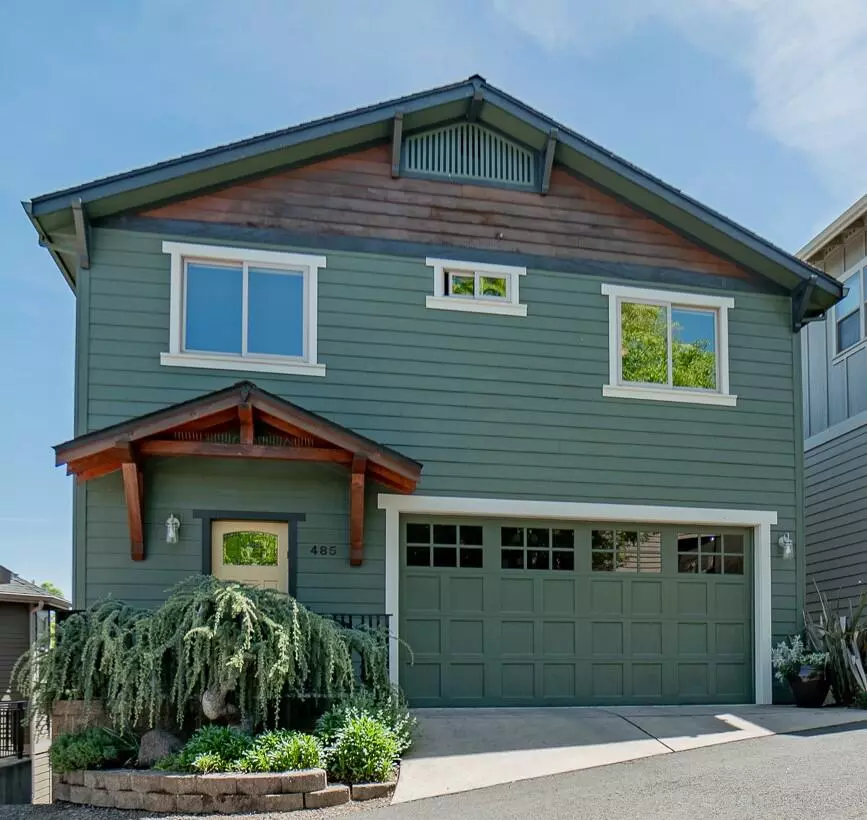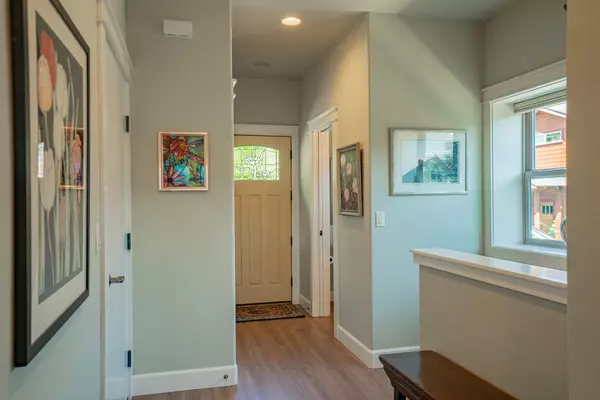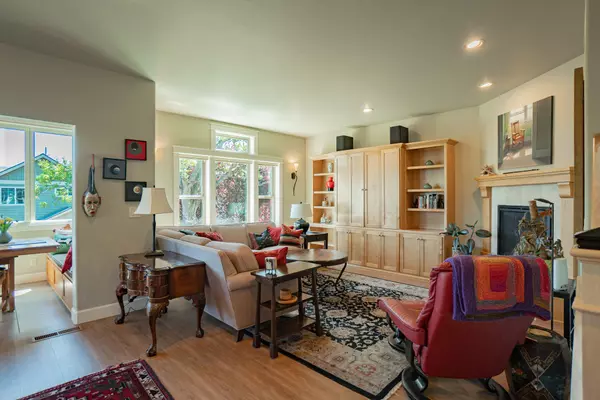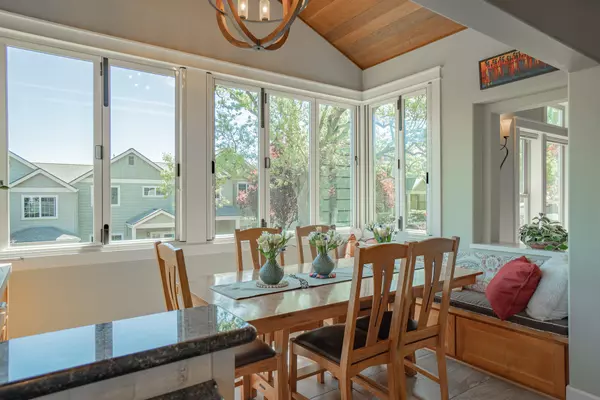$615,000
$600,000
2.5%For more information regarding the value of a property, please contact us for a free consultation.
485 Park Ridge PL Ashland, OR 97520
3 Beds
4 Baths
2,661 SqFt
Key Details
Sold Price $615,000
Property Type Single Family Home
Sub Type Single Family Residence
Listing Status Sold
Purchase Type For Sale
Square Footage 2,661 sqft
Price per Sqft $231
Subdivision Park Ridge Subdivision Phase 2
MLS Listing ID 220167100
Sold Date 08/03/23
Style Northwest
Bedrooms 3
Full Baths 3
Half Baths 1
HOA Fees $654
Year Built 2007
Annual Tax Amount $5,478
Lot Size 2,613 Sqft
Acres 0.06
Lot Dimensions 0.06
Property Sub-Type Single Family Residence
Property Description
This home has so much to offer! Great design, captivating views, lovely finishes, and easy to maintain. Built by Asher Homes in 2007, this Earth Advantage Certified home has been lovingly maintained by its original owner. The open floor plan on the main level is perfect for entertaining. The dining room is surrounded by windows and views with a vaulted ceiling, heated tile floor, and custom cabinetry. A fireplace and entertainment center anchor the living room. Three bedrooms are located on the upper floor including a spacious primary bedroom/bath en suite. One bedroom has a two-person office set up. The lower floor family room has lock-off capability, separate entrance from the garden patio, full bath, kitchenette, gas fireplace and custom built-ins. The COREtech flooring throughout is easy to maintain. The 7.8kw solar array reduces your carbon footprint and your power bills! A two-car garage provides plenty of storage. Located close to downtown Ashland and North Mountain Park.
Location
State OR
County Jackson
Community Park Ridge Subdivision Phase 2
Direction Starflower or Hersey to Park Ridge
Rooms
Basement Daylight
Interior
Interior Features Built-in Features, Ceiling Fan(s), Double Vanity, Granite Counters, Kitchen Island, Shower/Tub Combo, Tile Shower, Vaulted Ceiling(s), Walk-In Closet(s)
Heating Electric, Forced Air, Heat Pump, Zoned
Cooling Central Air
Fireplaces Type Gas
Fireplace Yes
Window Features Vinyl Frames
Exterior
Parking Features Attached
Garage Spaces 2.0
Amenities Available Landscaping
Roof Type Composition
Total Parking Spaces 2
Garage Yes
Building
Lot Description Drip System, Landscaped
Entry Level Three Or More
Foundation Concrete Perimeter
Builder Name Asher Homes
Water Public
Architectural Style Northwest
Structure Type Frame
New Construction No
Schools
High Schools Ashland High
Others
Senior Community No
Tax ID 1-0980093
Security Features Carbon Monoxide Detector(s),Smoke Detector(s)
Acceptable Financing Cash, Conventional, FHA, VA Loan
Listing Terms Cash, Conventional, FHA, VA Loan
Special Listing Condition Standard
Read Less
Want to know what your home might be worth? Contact us for a FREE valuation!

Our team is ready to help you sell your home for the highest possible price ASAP






